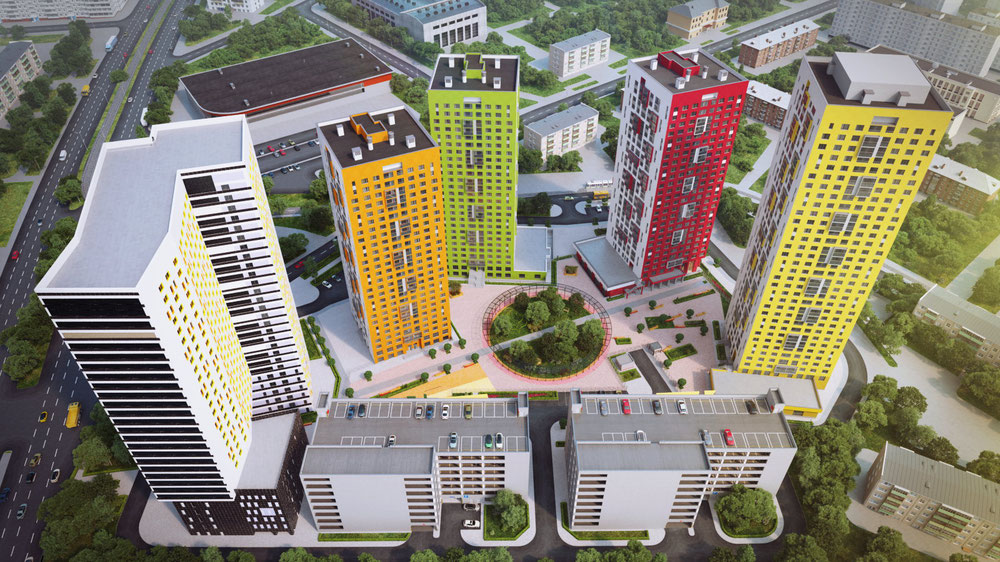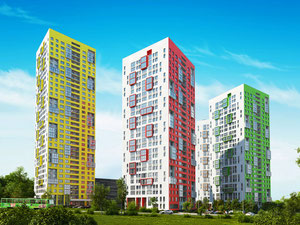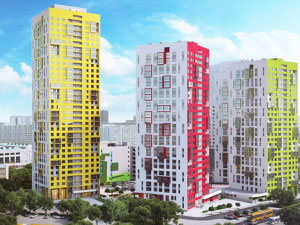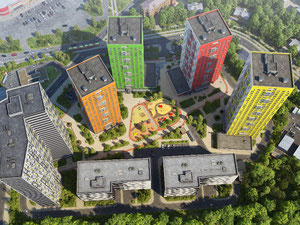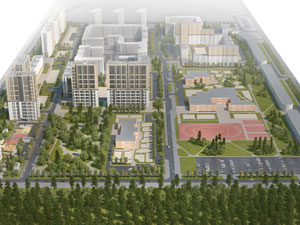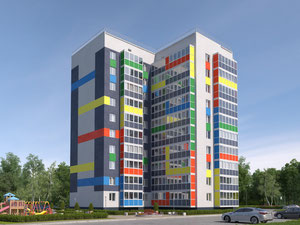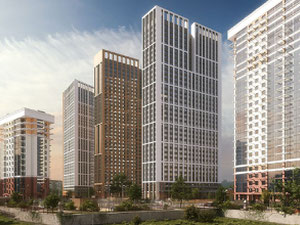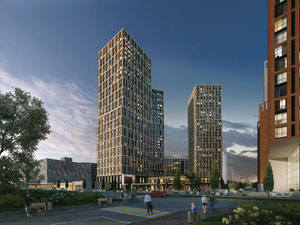Malevich in Yekaterinburg
Reviews about Malevich
There are no reviews yet. You can be the first who rates it
Sign in to write a reviewProject info
| Finished at | March 2020 |
| Price , m2 | From 1220$ |
| Buy online | Details |
| Installment plan | — |
| Bank mortgage | |
| Property type | Aparment building |
| Area | from 37.00 m2 |
| Floors | 34 |
| Apartments | 1484 |
| Condition | Black walls |
| Ceiling height | 2.80 m. |
| Construction type | Monolyth |
| Security | — |
| Conveniences |
Parking Commercial area Kids playground Near school Near kindergarten Near supermarket Near hospital Nearby subway stations |
| Personal discount certificate 300$ | |
| Free consultation | Ask a question |
Promos and discounts for Malevich
About the project
Residential complex "Malevich" is a small new quarter, consisting of high-rise stylish buildings, the facades of which are painted in bright colors.
Location
"Malevich" in Yekaterinburg is located in the Pionersky microdistrict along Tram Lane and four kilometers from the city administration.
What is around
Near the new building there are two grocery hypermarkets, shops of various profiles and supermarkets. Nearby there is a bank branch, post office, fast food establishments, beauty salons, a fitness club and pharmacies. Next door is the kindergarten "Mashenka", to school number 144 half a kilometer.
About transport
Tram tracks and the railway are only a few tens of meters. Six hundred meters from the complex is the central railway station "Yekaterinburg-Pass." To the metro station "Uralskaya" one kilometer. Nearby there is a tram, trolley, bus and minibus stop.
Architecture
LCD "Malevich" is five multi-apartment buildings twenty-six and thirty-four floors high, designed in the same style, taking into account the need for comfortable energy-efficient housing and a landscaped area.
Buildings are being constructed in five stages from environmentally friendly materials that meet modern quality standards. Also, during the construction of the residential complex, the developer applies advanced technologies.
The walls of the buildings are built from twin blocks and aerated concrete blocks, a high strength structure provides a reinforced concrete monolithic frame. The facades are insulated with mineral wool slabs, lined with decorative plaster “wet method” and painted in saturated pure colors.
The project provides for the presence in the premises of balconies of different sizes with glazing and without it - the fences are made of brick or metal grating. Window blocks are oversized and glazed with double-chamber energy-saving binders. Unusual appearance of buildings is given by balconies combined in pairs into rectangular blocks of vertical and horizontal orientation.
The houses are equipped with:
automatic fire extinguishing system;
elements of the smart home system;
two-level water purification system;
high-speed silent Otis elevators.
Features of landscaping
On the territory of the new building, an elevated seven-level parking is being constructed, at each building there are allocated places for temporary parking of guest vehicles. Walking paths covered with paving slabs and paved driveways are laid across the territory. The territory is fenced and guarded, a video surveillance system is installed.
The buildings have attached premises in which a sports club, a children's center, shops and service enterprises will operate.
The courtyard and surrounding area will be lit by modern street lamps, ornamental plants and trees are planted. In the center of the complex are built children's play areas, sports fields and recreation areas.
Developer
Details about Prinzip
Hotline
Order a free transfer to Malevich
Malevich on the map of Yekaterinburg
Tramvaynyy, 2
FAQ
Other objects nearby, Yekaterinburg
| Month | Total | Credit % | To debt | To percents | Balance |
|---|
Add to list «»?

