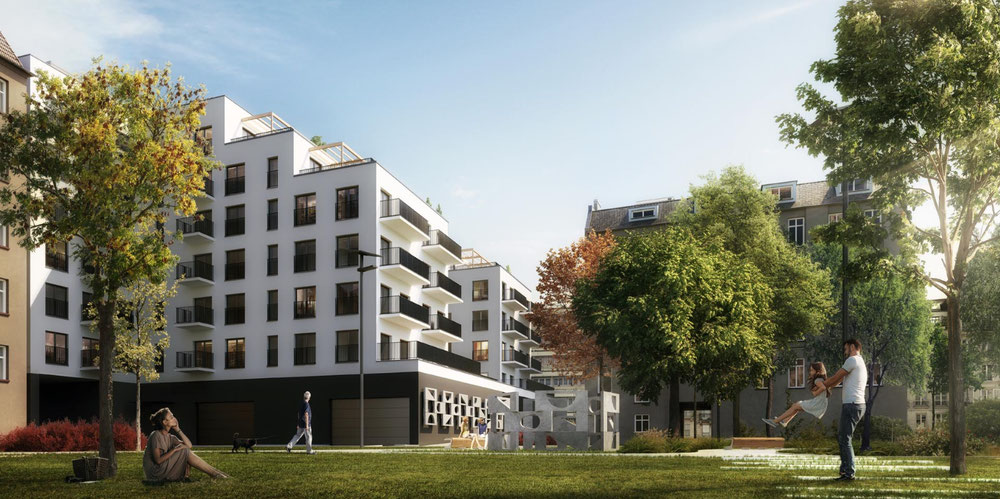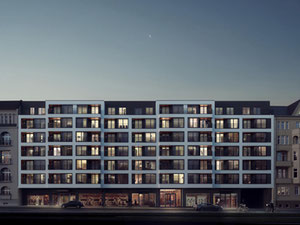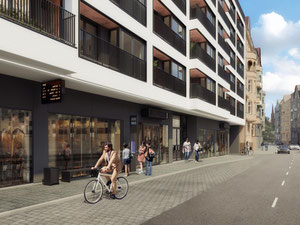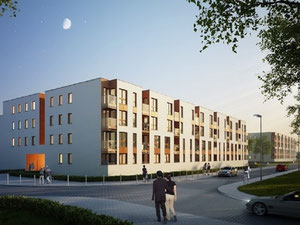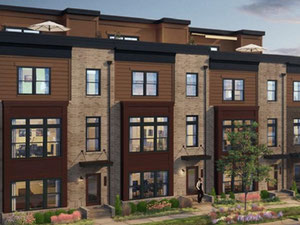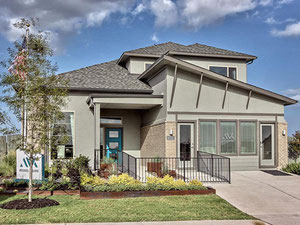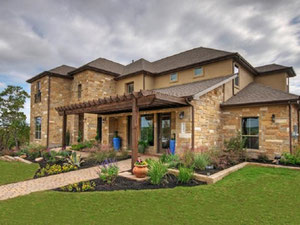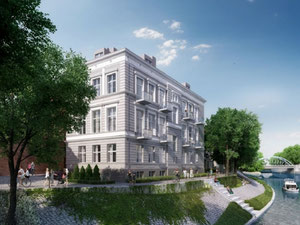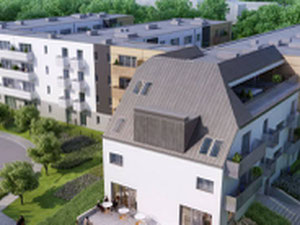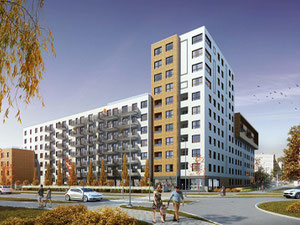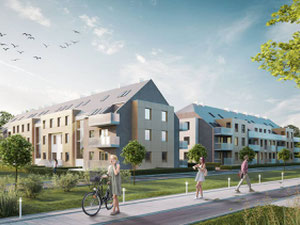Wyszynskiego 56 in Wroclaw
Reviews about Wyszynskiego 56
There are no reviews yet. You can be the first who rates it
Sign in to write a reviewProject info
| Finished at | June 2021 |
| Price , m2 | From 3220$ |
| Buy online | Details |
| Installment plan | — |
| Bank mortgage | |
| Property type | Aparment building |
| Area | from 25.00 m2 |
| Floors | 6 |
| Apartments | 111 |
| Condition | Black walls |
| Construction type | Monolyth |
| Security | — |
| Conveniences |
Parking Underground parking Kids playground Near school Near supermarket |
| Personal discount certificate 300$ | |
| Free consultation | Ask a question |
Promos and discounts for Wyszynskiego 56
About the project
About investment
Wyszyńskiego 56 is a modern tenement house located in the Śródmieście district of Wrocław.
Location
The investment is located at the intersection of Wyszyńskiego and Sienkiewicza streets, within the Ołbin estate, about 4 kilometers from the city center. The neighborhood has a developed commercial, service and transport infrastructure.
The vicinity of the investment
Near the building, there are a post office, restaurants and cafes, grocery stores Żabka and Biedronka, pharmacies, medical facilities, university faculties, clubs and sports fields, the Botanical Garden of the University of Wrocław, Stanisław Tołpa Park with a pond and a playground. Pasaż Grunwaldzki shopping center and a Lidl supermarket are both within 950 meters. The nearest educational institutions are the Philological College - 150 m, the Jadwiżanek Sisters Kindergarten, Primary School No. Ruch Obroncow Pokoju - 500 m, Kindergarten of the Religious Congregation of the Sisters of St. Józefa, Kindergarten No. 74 "Mały Piekarczyk", Kindergarten No. 18 "Wiolinek", Kindergarten No. 79 - 650 m. Ostrów Tumski is 550 m away, Xawery Dunikowski Boulevard - 1000 m, Słodowa Island and Galeria Dominikańska - 1200 m, to the Market Square - 1800 m, Szczytnicki Park - 2200 m, Zoo and Africarium - 2300 m, Centennial Hall - 2400 m.
Architecture
The six-story building of Wyszyński 56 was made in a modernist style and adapted to the architectural surroundings of the area. The colors of the building are subdued and complemented by large glazing, which provides additional lighting in the rooms. The façade also features elements saved from the canteen building of the Wrocław University of Technology.
Infrastructure of the estate
Silent elevators have been installed in the building. There are commercial premises on the ground floor. The common areas feature a green courtyard with relaxation areas and well-kept lawns. There is an intimate lobby in the building. There are parking spaces in a multi-bay underground garage for parking cars.
Communication
The proximity of public transport enables quick access to the center and other districts of Wrocław. Right next to the estate there is a Botanical Garden stop with tram lines no. 2, 9, 10, 16, 17 and buses no. 111, 128, 259. The Wrocław Nadodrze railway station is approximately 2,100 m away from the investment. National road No. 98 GP class, which is an alternative route to the Wrocław Motorway Bypass, runs at a distance of 1300 m. The city center can be reached by car in about 10 minutes.
About apartments
The investment offer includes studios, two-, three-, four- and five-room flats. The areas vary from about 26 to 141 square meters. Each apartment has a balcony, terrace or loggia.
Developer
We are a development company that has been implementing well-thought-out residential and office projects in the centers of the largest citie…Details about OKRE Development
Contacts of Wyszynskiego 56 sales department
Hotline
Order a free transfer to Wyszynskiego 56
FAQ
Recently viewed
Other objects nearby, Wroclaw
| Month | Total | Credit % | To debt | To percents | Balance |
|---|
Add to list «»?

