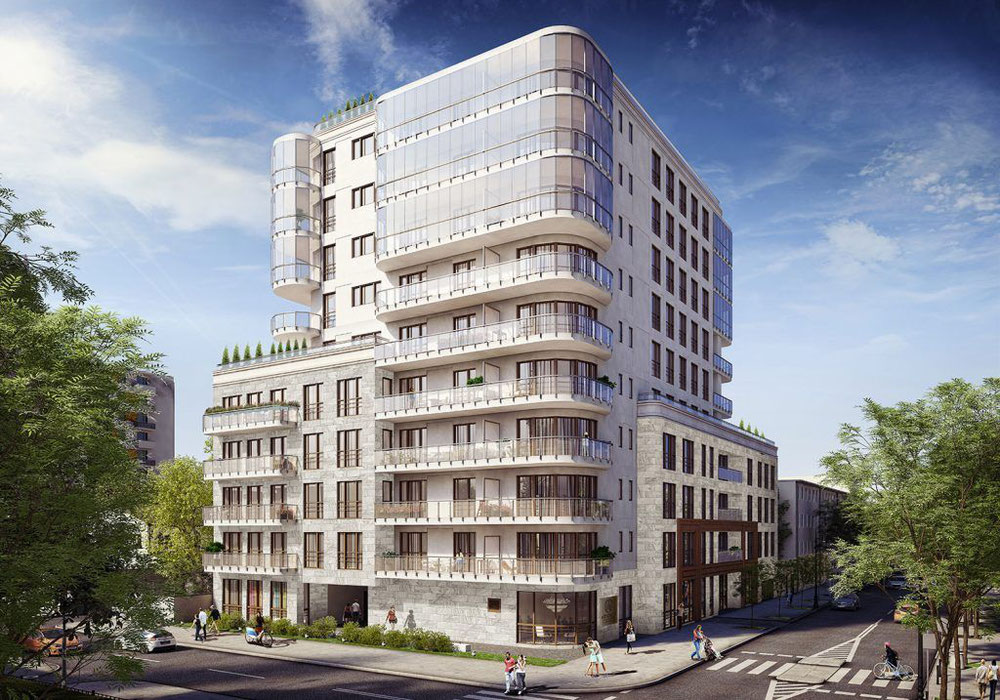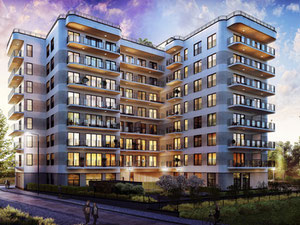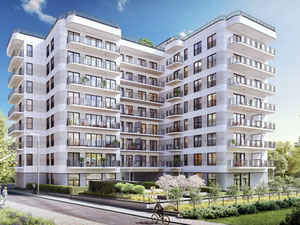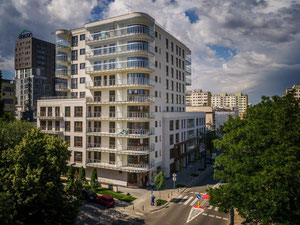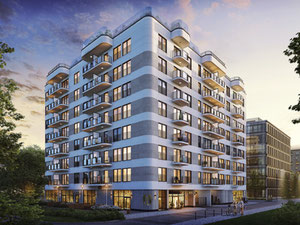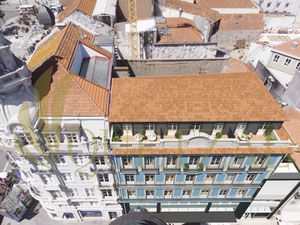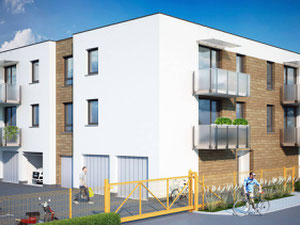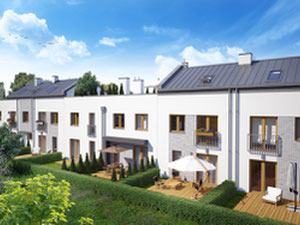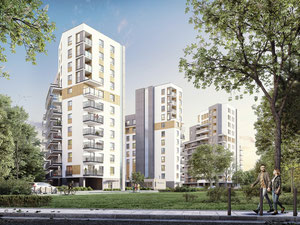Art Deco Mokotow in Warsaw
Reviews about Art Deco Mokotow
There are no reviews yet. You can be the first who rates it
Sign in to write a reviewProject info
| Finished at | March 2021 |
| Price , m2 | From 3570$ |
| Buy online | Details |
| Installment plan | — |
| Bank mortgage | |
| Property type | Aparment building |
| Area | from 26.00 m2 |
| Floors | 7 |
| Apartments | 88 |
| Condition | Black walls |
| Construction type | Monolyth |
| Security | — |
| Conveniences |
Parking Underground parking Fitness Kids playground Near school Near supermarket Nearby subway stations |
| Personal discount certificate 300$ | |
| Free consultation | Ask a question |
Promos and discounts for Art Deco Mokotow
About the project
About investment
Art Deco Mokotów is an apartment building located in the Mokotów district of Warsaw.
Location
The investment was erected at 3 Mariana Zdziechowskiego Street within the administrative area of Ksawerów and a distance of nearly 5 kilometers from the very center of Warsaw. The neighborhood is quiet, allows quick access to the city's main communication arteries and park areas, and has a well-developed urban infrastructure.
The vicinity of the investment
Near the investment there are Arkadia park with Królikarnia Palace, areas of family allotment gardens, Warszawianka water park, skatepark, ice rink, sports fields, fitness rooms, numerous gastronomic points, beauty salons, medical centers, including Vimed, pharmacies, veterinary clinics, bank branches , post office, Top Market grocery stores, Carrefour Express (within 500 meters), Biedronka (650 meters), Mokotów shopping mall with Lidl and Carrefour supermarkets (900 meters), educational institutions (J. Korczak Primary School No. 146 - 350 meters, XLIII Secondary School of Kazimierz Wielki, kindergartens No. 330 and No. 305 - within 600 meters, Polish-British kindergarten - 950 meters).
Architecture
The 7-storey apartment building is built in a modernist L-shape. Various solid layouts, ergonomic geometric shapes, light shades in the facade finishes, large glazing were used. On the ground floor there is space for commercial and service premises. The common parts of the investment are finished in the art deco style.
The infrastructure of the estate
The investment area is fenced and monitored. There are parking spaces in the underground garage with electric car charging stations, storage rooms, a private fitness room, a shared green roof terrace, a bicycle room. Silent elevators and air conditioning have been installed in the building.
Communication
The investment is located in the vicinity of important communication arteries in Warsaw, such as Puławska and Domaniewska streets, alleys Wilanowska and Niepodległości, national road No. 2, expressway S79. The center of Warsaw can be reached by car in about 15 minutes. There are bus stops 150 meters away, and numerous bus and tram stops at ul. Woronicza, the M1 Wilanowska metro station and the nearby bus terminus are within 900 meters.
About apartments
The area of the investment's apartments ranges from 26 to 123 square meters. These are premises with a layout from 1 to 5 rooms, equipped with an air-conditioning system and a smart home system. The apartments have private gardens (on the ground floor) or balconies (on the first floor). Larger premises are equipped with more than one bathroom and wardrobe. The option of flexible interior design and turnkey finishing services are provided.
Developer
Terra Casa S.A. is an investor and developer operating for 20 years on the real estate market. The company is part of the TC Forum Capital G…Details about Terra Casa
Contacts of Art Deco Mokotow sales department
Hotline
Order a free transfer to Art Deco Mokotow
Art Deco Mokotow on the map of Warsaw
Mokotów, Ksawerów, ul. Zdziechowskiego 3, Mokotow
FAQ
Recently viewed
Other objects nearby, Warsaw
| Month | Total | Credit % | To debt | To percents | Balance |
|---|
Add to list «»?

