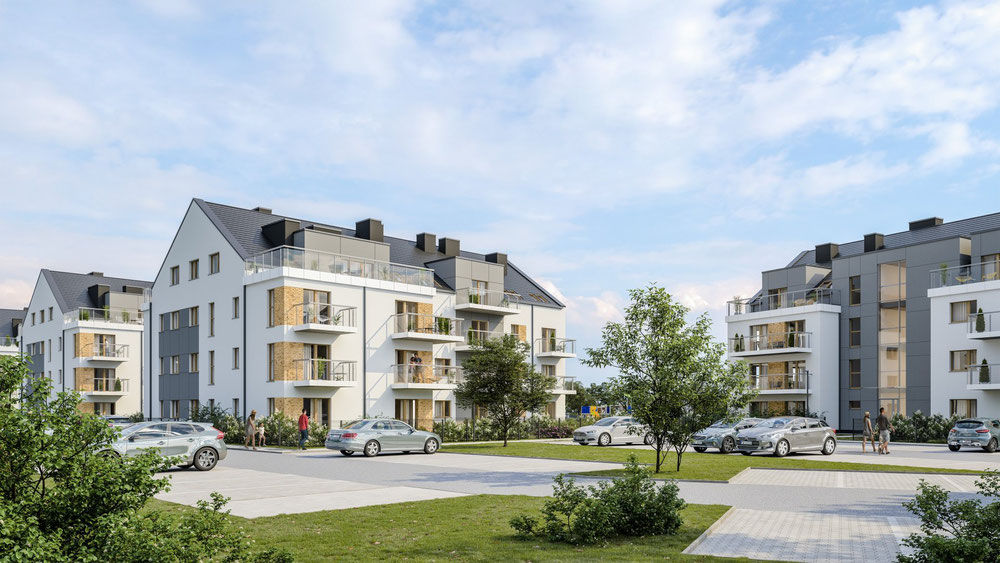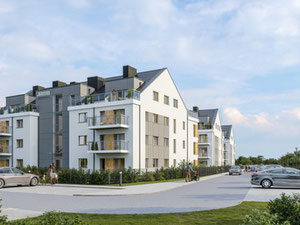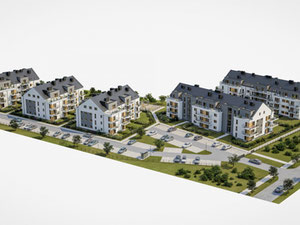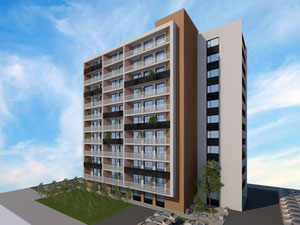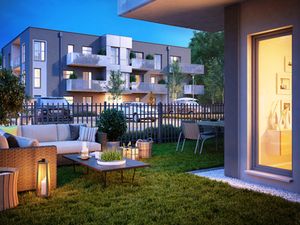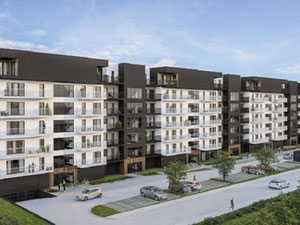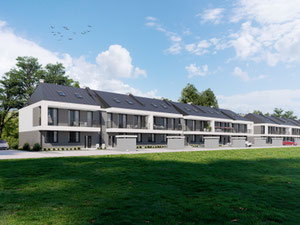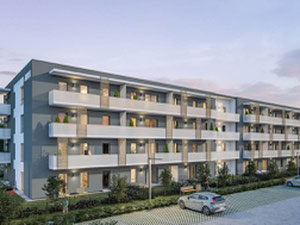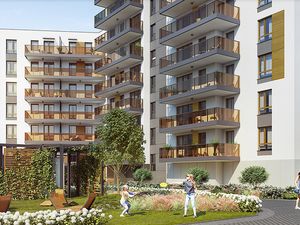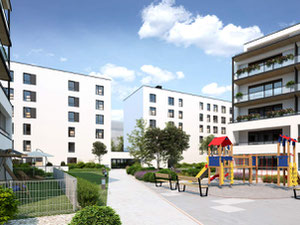Bulwary Blonie in Warsaw
Reviews about Bulwary Blonie
There are no reviews yet. You can be the first who rates it
Sign in to write a reviewProject info
| Finished at | December 2021 |
| Price , m2 | From 3220$ |
| Buy online | Details |
| Installment plan | — |
| Bank mortgage | |
| Property type | Aparment building |
| Area | from 35.00 m2 |
| Floors | 3 |
| Apartments | 140 |
| Condition | Black walls |
| Construction type | Monolyth |
| Security | — |
| Conveniences |
Parking Fitness Near school Near supermarket |
| Personal discount certificate 300$ | |
| Free consultation | Ask a question |
Promos and discounts for Bulwary Blonie
About the project
About investment
The complex of cozy multi-family buildings Bulwary Błonie is being implemented in stages in the western suburbs of Warsaw.
Location
The estate is located at Gabriela Narutowicza Street near the center of Błonie, in the western part of the Warsaw agglomeration. The distance from the investment to the center of the capital is nearly 35 kilometers. The area of residential buildings, mostly single-family houses, has a developed commercial, service, educational and sports infrastructure, nearby there are communication arteries connecting the area with Warsaw and other key points of the region.
The vicinity of the investment
Near the estate there are parks: Ptaki Zakątek and Italian, as well as the Bajka park with a municipal swimming pool and a sports center, an ice rink, a cultural center, a cinema, numerous restaurants and cafes, pharmacies and medical clinics, post offices and bank branches, beauty studios and drugstores, a municipal market, church, primary school no. 2 (right next to the investment), private primary school Kolumbus (400 meters), secondary school no. W. Broniewski (900 meters), kindergarten Academy of Little Man and bilingual primary school Hilaris (700 meters), kindergartens No. 2 Promyczek and No. 3 J. Brzechwy (close to 1 kilometer), grocery stores Biedronka and Żabka (within 400 meters), Tesco supermarket, and Centrobud and Media Expert stores (1 kilometer).
Architecture
The three-story buildings of the investment are designed in a minimalist, modern style. Sloping roofs were made, the facades were finished in shades of gray and white, decorative elements made of light clinker brick and numerous glazing, including balcony railings, were added.
The infrastructure of the estate
The estate has a closed area and is monitored, plant arrangements, walking paths, internal roads, a playground for children, an above-ground parking zone, a pram and storage rooms are provided. Passenger lifts have been installed in the buildings.
Communication
The location of the estate allows for a quick exit to Targowa Street and the national road No. 92, Kardynała Stefana Wyszyńskiego Street and the provincial road No. 579, which in turn leads to the A2 motorway and allows access to the center of Warsaw in about 35 minutes. At a distance of 1.5 kilometers from the estate, there is the Błonie railway station serving KM connections.
About apartments
The investment includes apartments ranging from 35 to 77 square meters. These are two-, three- and four-room apartments. The premises on the ground floor have backyard gardens, the other apartments have terraces or balconies.
Developer
As a general contractor and designer of construction investments, we realize facilities throughout the country. We specialize in the constru…Details about Jakon
Contacts of Bulwary Blonie sales department
Hotline
Order a free transfer to Bulwary Blonie
Bulwary Blonie on the map of Warsaw
Błonie, ul. Naturowicza 40-48
FAQ
Recently viewed
Other objects nearby, Warsaw
| Month | Total | Credit % | To debt | To percents | Balance |
|---|
Add to list «»?

