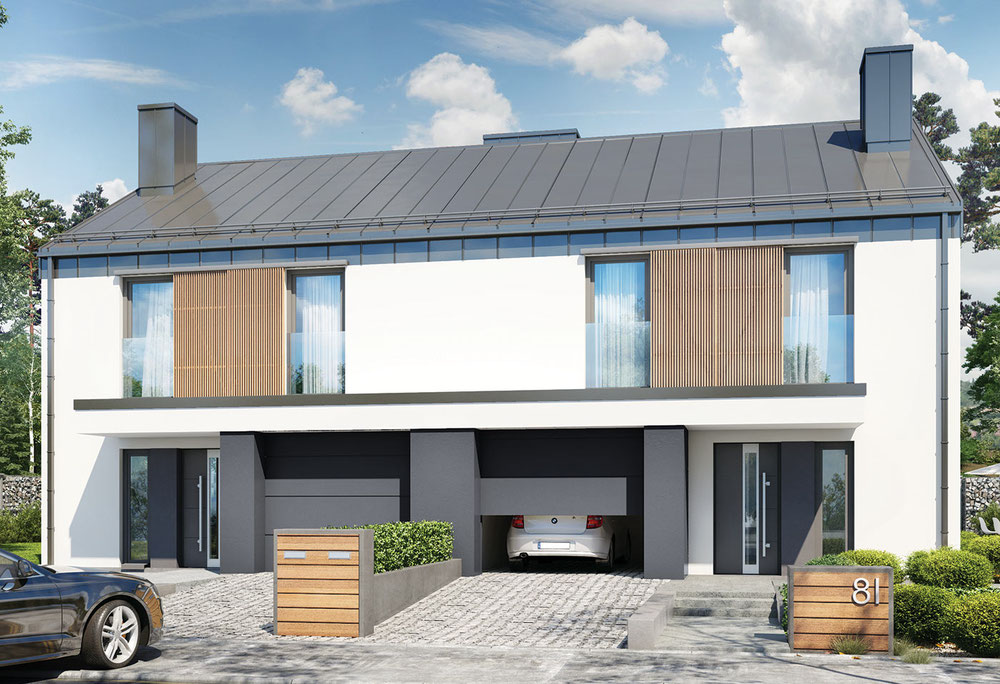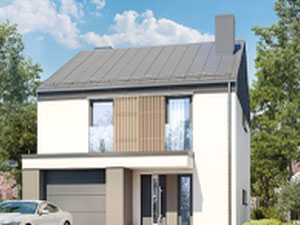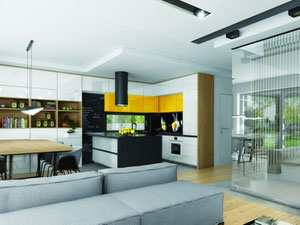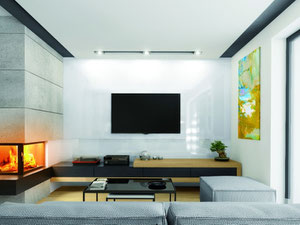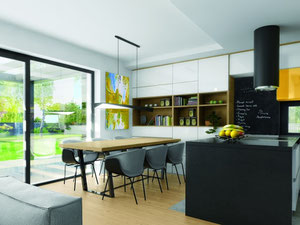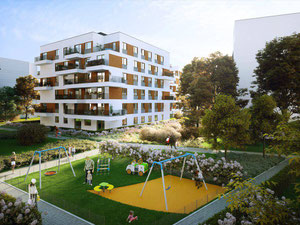Osiedle w Nacryzach in Warsaw
Reviews about Osiedle w Nacryzach
There are no reviews yet. You can be the first who rates it
Sign in to write a reviewProject info
| Finished at | December 2019 |
| Price , m2 | From 3220$ |
| Buy online | Details |
| Installment plan | — |
| Bank mortgage | |
| Property type | Aparment building |
| Area | from 112.00 m2 |
| Floors | 2 |
| Apartments | 7 |
| Building phase | Facade finished |
| Condition | Black walls |
| Construction type | Monolyth |
| Security | — |
| Conveniences |
Parking Kids playground Near school Near kindergarten Near supermarket Near hospital |
| Personal discount certificate 300$ | |
| Free consultation | Ask a question |
Promos and discounts for Osiedle w Nacryzach
About the project
The popular collection of "Houses in Narcissus" allowed us to create a unique place in Dziekanów Leśny. We create a complex there, in which the simple forms of the building's body will be distinguished by the unique functional functionality of the interior, while guaranteeing the future owners of the premises maximum convenience and comfort. Elegance and style will surely attract attention thanks to beautifully composed facades and properly selected architectural details, and the modern look will be in line with current trends in architecture
Two-room buildings are a special type of houses, intended for two families, which can be implemented in areas intended for single-family housing. Modern families more and more often look for apartments in intimate investments where they will find comfort and freedom comparable to free-standing buildings.
Both the single-family building and the three two-family houses constitute a coherent complex with characteristic elements. The gable roof without eaves draws attention. It is covered with a fashionable metal sheet with a seam joint. An interesting, original detail are openwork, sliding shutters, which, together with the glass protection of wallets, emphasize the contemporary character of the house. A long balcony has been designed on the front wall which covers the entrance area.
In the two-room building there are two apartments, designed on a common wall. Each of them has a single garage and a similar functional layout, located on two floors. The open day zone has a wide terrace glazing that smoothly connects the interior with the garden, ensuring easy communication. The summer relaxation zone in an attractive way enlarges the living space of the house. The dining room is adjacent to a bright kitchen, in which we have a practical utility program in the shape of the "U" letter. For the convenience of using the house, there is also a bathroom on the ground floor, and a boiler room and a single garage are available from the vestibule. The attic is entirely a private area of the house and has four adjustable bedrooms and a comfortable bathroom with a bathtub and shower. The project provides sufficient space to install practical wardrobes for storing clothes.
A detached house is a building with a simple, shapely body with a gable, eavesless roof. The materials and architectural details used to finish the facade emphasize the modern character of the house, ensuring an attractive appearance. The main entrance is covered with a balcony slab. The internal program uses proven functional solutions, guaranteeing residents a high level of comfort when using the house. The lounge area of the day zone is enlarged by the terrace, wide glazing introduces a lot of natural light into the interior. In the bright and well-arranged kitchen, individual functions are arranged optimally, creating a comfortable place for everyday work. The program on the ground floor includes a bathroom with shower, and the vestibule provides easy access to the garage and boiler room. Thanks to the rational organization of the attic space, the night zone includes four bedrooms and a bathroom with a corner bathtub and shower. The high knee wall has a positive effect on the comfort of using the night zone of the house, the rooms are more spacious and adjustable. The advantage of the presented space of the house is the appropriate amount of storage space, spacious wardrobes can be installed in the vestibule, hall and bedrooms, thanks to which it is easier to keep the house tidy.
OSIEDLE W NARCYZACH is an investment located 300 m from ul. Kolejowa, nearby public transport. A single garage is integrated into the body of each house. In front of each building, there is plenty of space to park at least one car. Each building is equipped with its own utilities, including a gas stove installed with care for ecology.
Developer
The company specializes in comprehensive architectural design, i.e. preparation of conceptual designs and technical documentation of cubatur…Details about Domena Projekt
Contacts of Osiedle w Nacryzach sales department
Hotline
Order a free transfer to Osiedle w Nacryzach
Osiedle w Nacryzach on the map of Warsaw
Dziekanów Leśny, ul. Czerwonego Kapturka
FAQ
Other objects nearby, Warsaw
| Month | Total | Credit % | To debt | To percents | Balance |
|---|
Add to list «»?

