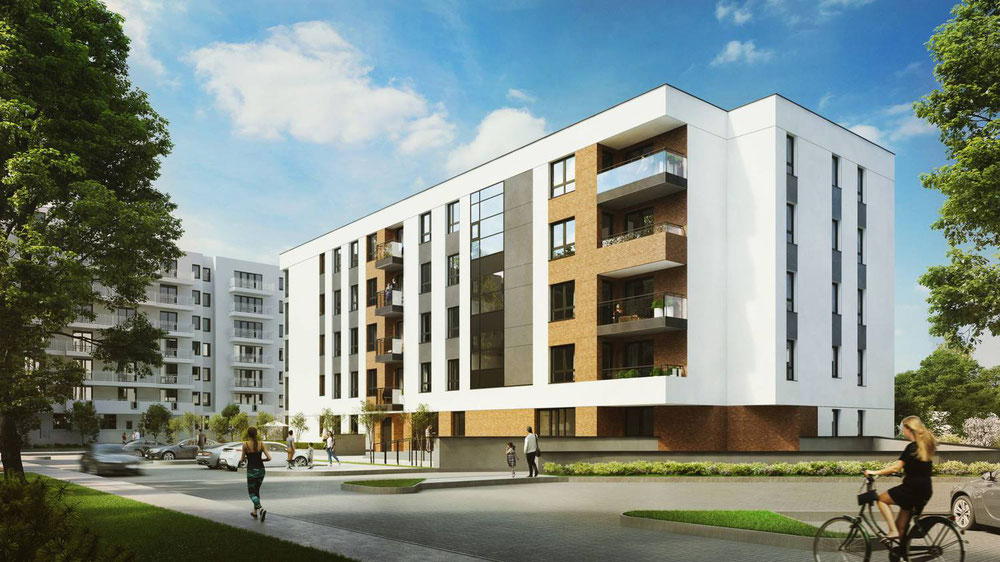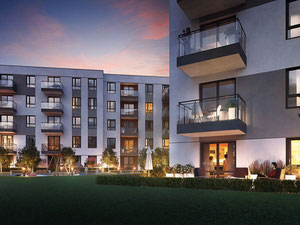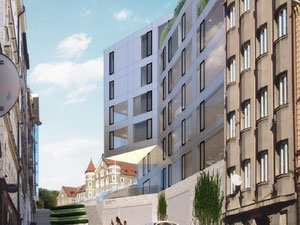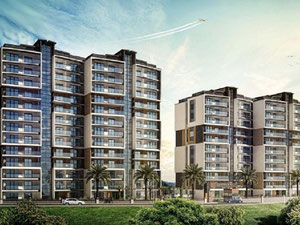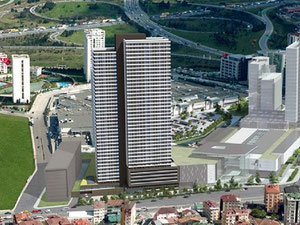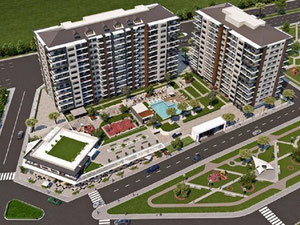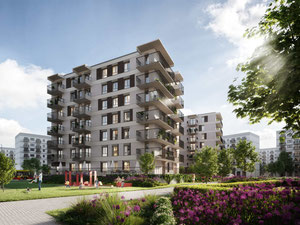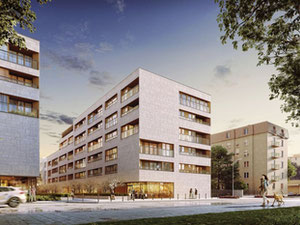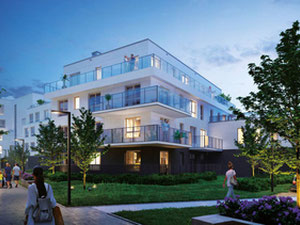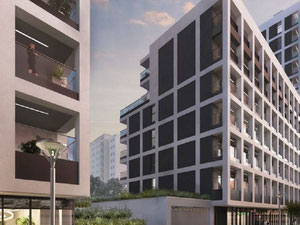Osiedle Ligia in Warsaw
Reviews about Osiedle Ligia
There are no reviews yet. You can be the first who rates it
Sign in to write a reviewProject info
| Finished at | June 2020 |
| Price , m2 | From 3220$ |
| Buy online | Details |
| Installment plan | — |
| Bank mortgage | |
| Property type | Aparment building |
| Area | from 31.00 m2 |
| Floors | 5 |
| Apartments | 76 |
| Building phase | Carcase finished |
| Condition | Black walls |
| Ceiling height | 2.75 m. |
| Construction type | Monolyth |
| Security |
Intercom |
| Conveniences |
Parking Underground parking Kids playground Near school Near kindergarten Near supermarket |
| Personal discount certificate 300$ | |
| Free consultation | Ask a question |
Promos and discounts for Osiedle Ligia
About the project
About investment
The Ligia estate in the left-bank part of Warsaw is a residential complex of two buildings with commercial premises on the ground floor, distinguished by a modern character.
Location
The investment is being implemented in stages in Skorosze, in a quiet, intimate part of the Ursus district, at Kolorowa Street, well connected to the center of Warsaw, surrounded by greenery and low and medium-high buildings.
The vicinity of the investment
In the vicinity of the investment, not exceeding 500 m, there are grocery stores (Biedronka, Carrefour, Żabka), a Rossmann drugstore, pizzerias, restaurants, pharmacies, banks, a yoga studio, a dentist's office, and a medical clinic. The Leroy Merlin hypermarket and the Skorosze Shopping Center are situated 500 m away. The nearest educational institutions are the nursery at ul. Bernarda Wapowskiego (350 m), non-public kindergarten on ul. Prawnicza (650 m), Primary School with Integration Branches No. Heroes of Warsaw (150 m). The Ursus Sports and Recreation Center with a rope park, swimming pool, tennis courts, sports fields and an athletics track is located within 250 m. The nearby parks are Czechowicki Park (600 m), Achera Park (850 m).
Architecture
The investment consists of two buildings - 4-storey and 5-storey. The buildings are distinguished by two-color facades, finished in the BSO system and clinker tiles, varied with cladding made of HPL panels and enriched with large glazing. The railings are made of steel with safety glass filling, and the external window sills are made of coated sheet.
Infrastructure of the estate
The investment area is partially fenced. The center of the estate is a partially open courtyard with pavements and a green area, supplemented with small architecture elements, benches and a playground. Part of the ground floor area is intended for commercial premises. Residents can use storage rooms and a parking lot for bicycles. There will be a multi-car underground garage. The buildings are equipped with elevators from the underground garage level.
Communication
There are bus lines 177, 178, 207, 191, 517, N35, N85 stops near the estate, ensuring convenient connection with the city center and other parts of Warsaw. The WKD Opacz station is located 1 km in a straight line. The nearby S2 expressway allows access to the A2 motorway running through the central areas of the country.
About apartments
The investment includes flats with a layout of 1 to 4 rooms and an area of 30 to 92 m2. The height of the rooms ranges from 2.7 m to 2.75 m. The apartments are equipped with video intercoms, anti-burglary doors, mechanical ventilation. The premises on the ground floor have individual fenced gardens with an irrigation system, while those on the floors are equipped with balconies.
Developer
Profbud is a real estate development company with Polish capital, which focuses on the highest quality of implemented housing projects. It o…Details about Profbud
Contacts of Osiedle Ligia sales department
Hotline
Order a free transfer to Osiedle Ligia
FAQ
Recently viewed
Other objects nearby, Warsaw
| Month | Total | Credit % | To debt | To percents | Balance |
|---|
Add to list «»?

