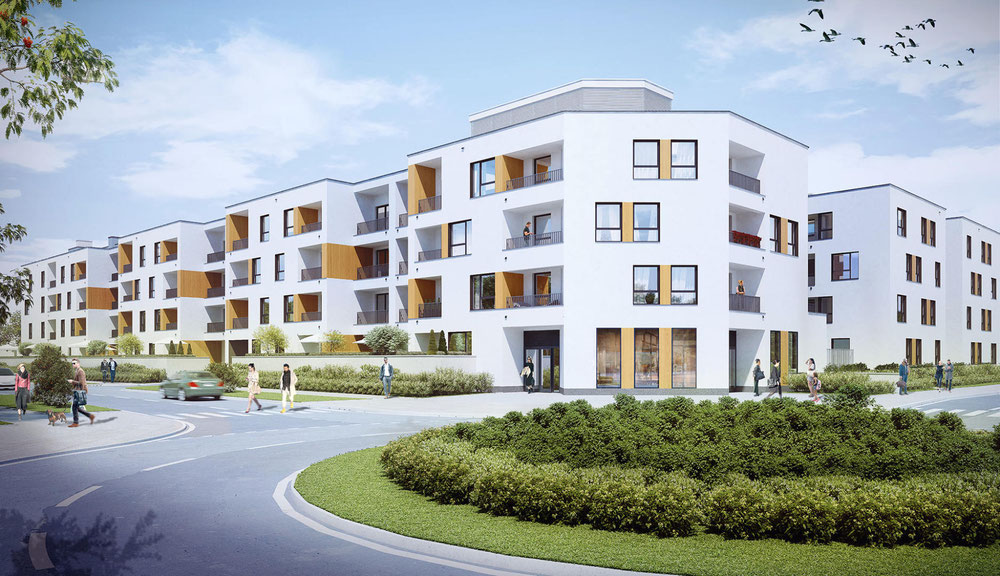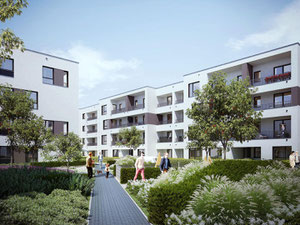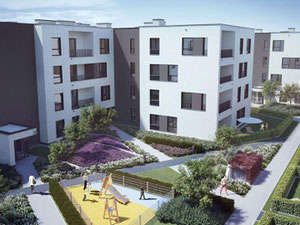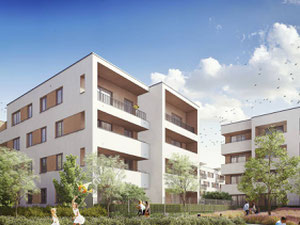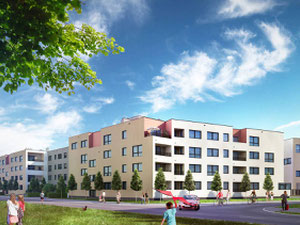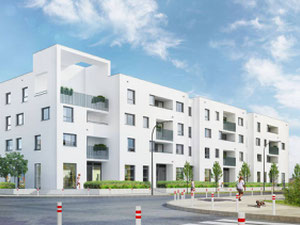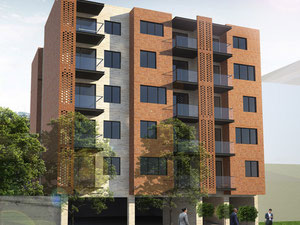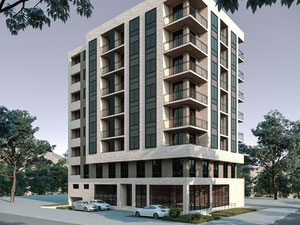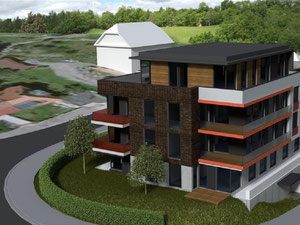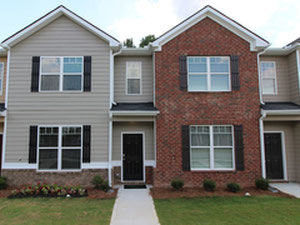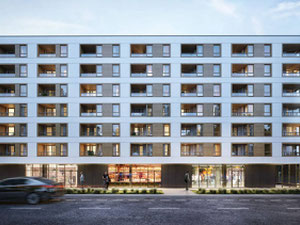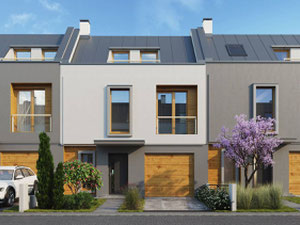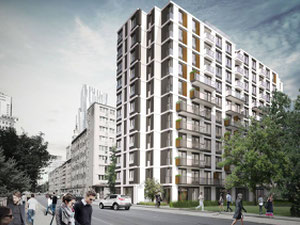Osiedle Wilno in Warsaw
Reviews about Osiedle Wilno
There are no reviews yet. You can be the first who rates it
Sign in to write a reviewProject info
| Finished at | December 2020 |
| Price , m2 | From 3220$ |
| Buy online | Details |
| Installment plan | — |
| Bank mortgage | |
| Property type | Aparment building |
| Area | from 34.00 m2 |
| Floors | 4 |
| Apartments | 2500 |
| Building phase | Carcase finished |
| Condition | Black walls |
| Ceiling height | 3.40 m. |
| Construction type | Monolyth |
| Security |
CCTV Security |
| Conveniences |
Parking Underground parking Kids playground Near school Near kindergarten Near supermarket Near hospital |
| Personal discount certificate 300$ | |
| Free consultation | Ask a question |
Promos and discounts for Osiedle Wilno
About the project
About investment
The Wilno housing estate, which is being implemented in stages, with low, intimate buildings, has over 5,000 inhabitants. It is a fully independent housing estate - there are educational institutions, shops, restaurants and a medical center.
Location
The investment is located in the Targówek district, at Wierna, Pochulanka, Zamkowa, Ponarska, Klukowska, and Montwiłłowska streets. Targówek is located in the north-eastern, right-bank part of Warsaw. It is divided into two parts: residential and industrial, about 30% of its area is green areas.
The vicinity of the investment
There are large shopping centers and supermarkets in the vicinity of the estate: IKEA Targówek, M1 Marki, Leroy Merlin, Homepark Targówek, Makro, Decathlon, Atrium Targówek, Galeria Wileńska. In the vicinity there is the Zacisze Community Center, Rampa Theater, Enel-Med Hospital and Medical Center, Medicers Medical Center, Primary Schools No. 28, No. 84, No. 52, No. 58 and No. 114, Kindergartens No. 22, No. 106, No. 103 , no.94, no.81.
By bike, you can reach the Bródno Forest Park or the Bródnowski Park in 15 minutes, and the artificial lake in Bardowskiego Street in 5 minutes, with a water equipment rental, beach and attractions for children.
Architecture
The Wilno housing estate is made up of low, with large windows, 3-story buildings surrounded by greenery. In the common parts of the estate, avenues, squares, three city squares, a fountain with sculptures and numerous decorative elements have been designed.
Infrastructure of the estate
The investment includes retail and service outlets, cafes, grocery stores, pharmacies, a kindergarten, playgrounds, a post office and Vilnius Medical Center. The estate is fenced and monitored. There are parking spaces in the underground garage and outdoor parking spaces for guests.
Communication
As part of the development of the estate, the Warsaw Zacisze - Vilnius suburban railway station was built for the needs of the residents, which allows access to the city center in 15 minutes or in 4 minutes to the Dworzec Wileński metro station. There are several bus stops (buses 170, 256, N16, N66) right next to the estate.
About apartments
The investment includes 1 to 5-room layouts, with areas ranging from 32 to 96 square meters. All apartments have balconies or loggias. The premises on the ground floor have gardens, and selected terraces. The developer offers apartment finishing packages.
Developer
Our mission is to support our clients in fulfilling their dreams of their own apartment, and your satisfaction, fulfillment and sense of sec…Details about Dom Development
Contacts of Osiedle Wilno sales department
Hotline
Order a free transfer to Osiedle Wilno
FAQ
Recently viewed
Other objects nearby, Warsaw
| Month | Total | Credit % | To debt | To percents | Balance |
|---|
Add to list «»?

