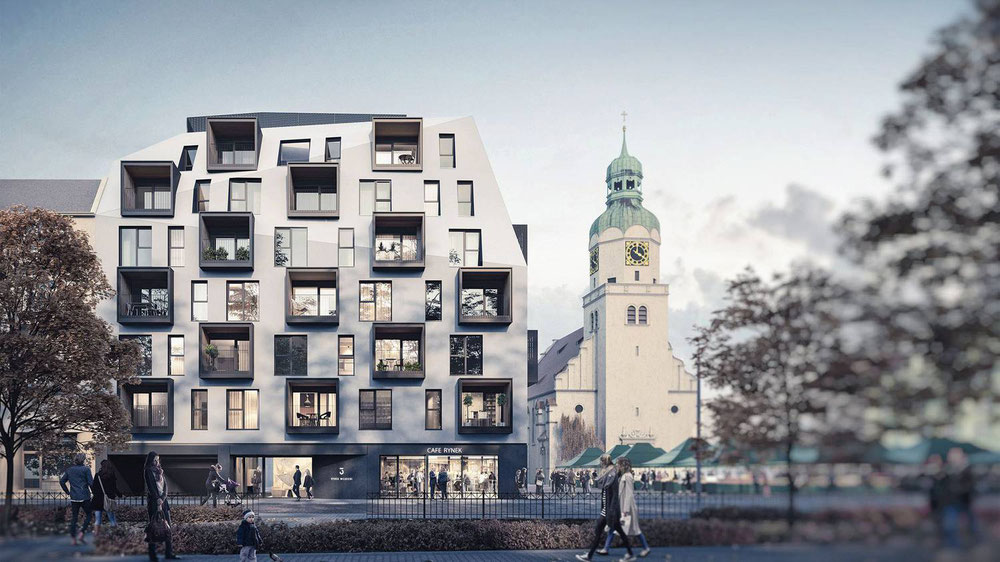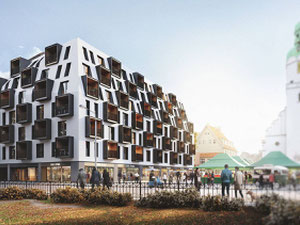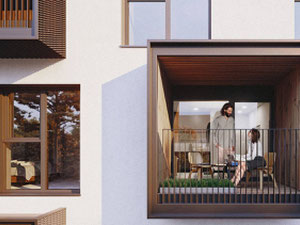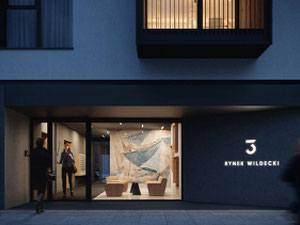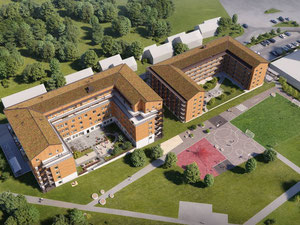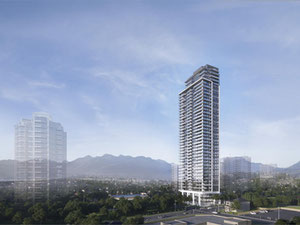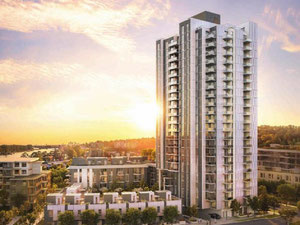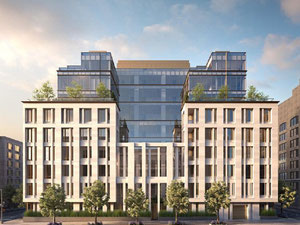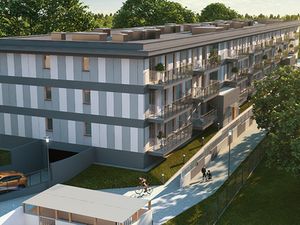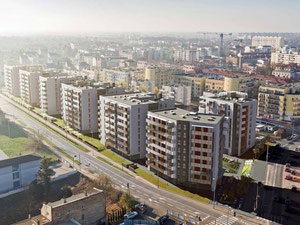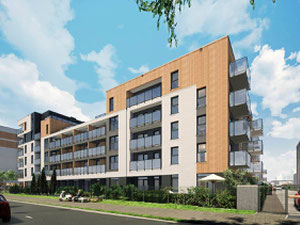Rynek Wildecki 3 in Poznan
Reviews about Rynek Wildecki 3
There are no reviews yet. You can be the first who rates it
Sign in to write a reviewProject info
| Finished at | March 2020 |
| Price , m2 | From 3374$ |
| Buy online | Details |
| Installment plan | — |
| Bank mortgage | |
| Property type | Aparment building |
| Area | from 34.00 m2 |
| Floors | 6 |
| Apartments | 60 |
| Building phase | Carcase finished |
| Condition | Black walls |
| Ceiling height | 2.60 m. |
| Construction type | Monolyth |
| Security | — |
| Conveniences |
Parking Kids playground Near school Near kindergarten Near supermarket |
| Personal discount certificate 300$ | |
| Free consultation | Ask a question |
Promos and discounts for Rynek Wildecki 3
About the project
About investment
Rynek Wildecki 3 is a higher standard investment located in the south-central part of Poznań.
Location
The building is located at Rynek Wildecki 3 within Poznań's Wilda district. The vicinity of the investment is distinguished by historical buildings, the proximity of city parks and various infrastructure facilities, allowing for quick access to other parts of the city. The investment is located nearly 2 kilometers from the Old Market Square in Poznań.
The vicinity of the investment
In the close vicinity of the building, there are numerous dining options, parks and squares, including John Paul II Park, areas of family allotment gardens, medical care centers, pharmacies, sports halls, ice rink, multi-functional sports fields, stadium, hairdressing salons, spa centers, post offices , bank branches, churches, university departments, Anioł Stróż kindergarten (right next to the investment), kindergartens No. 54 and No. 103, private art and language kindergarten Trele Morele, primary school complex No. 111, primary school No. 25 Bohaterów Monte Cassino (within 500 meters), art schools. Among the retail outlets within 500 meters, there are supermarkets Biedronka, Żabka, Netto and Społem; Dolna Wilda market, Avenida shopping mall and CH Browar are 1 kilometer away.
Architecture
The architectural design of the investment prepared by the Ultra Architects studio took into account the features of the surrounding historical architecture; the six-story building was made in a modern style and adapted to the concept of nearby buildings. Irregular shapes and window layouts were used, and characteristic contrasting loggias were added. The façade is finished in a shade of white, the loggias in dark gray colors are enriched with wooden carpets and steel balustrades. There are commercial premises on the ground floor of the building.
Infrastructure of the estate
The investment area is fenced, with plant arrangements, sidewalks, internal roads, and a common relaxation zone in the courtyard. There is a two-level underground car park at the disposal of residents. The building is equipped with silent elevators.
Communication
The investment was located in the vicinity of such communication arteries as Wierzbięcice, Przemysłowa, Jana Spychalskiego, Górna Wilda and Dolna Wilda Streets, on June 28, 1956. The Old Market Square can be reached in 25 minutes on foot or in 7 minutes by car. There are tram and bus stops 200 meters away. The Poznań Główny Railway Station is located 1.4 kilometers away.
About apartments
The investment includes 60 apartments with a layout from 1 to 5 rooms and an area of 34 to 146 square meters. They are equipped with one or more loggias, the premises of the largest area have more than one sanitary facility. Apartments with a private patio have been designed on the upper floor.
Developer
We are a development company that has been implementing well-thought-out residential and office projects in the centers of the largest citie…Details about OKRE Development
Contacts of Rynek Wildecki 3 sales department
Hotline
Order a free transfer to Rynek Wildecki 3
Rynek Wildecki 3 on the map of Poznan
Wilda, ul. Rynek Wildecki 3
FAQ
Recently viewed
Other objects nearby, Poznan
| Month | Total | Credit % | To debt | To percents | Balance |
|---|
Add to list «»?

