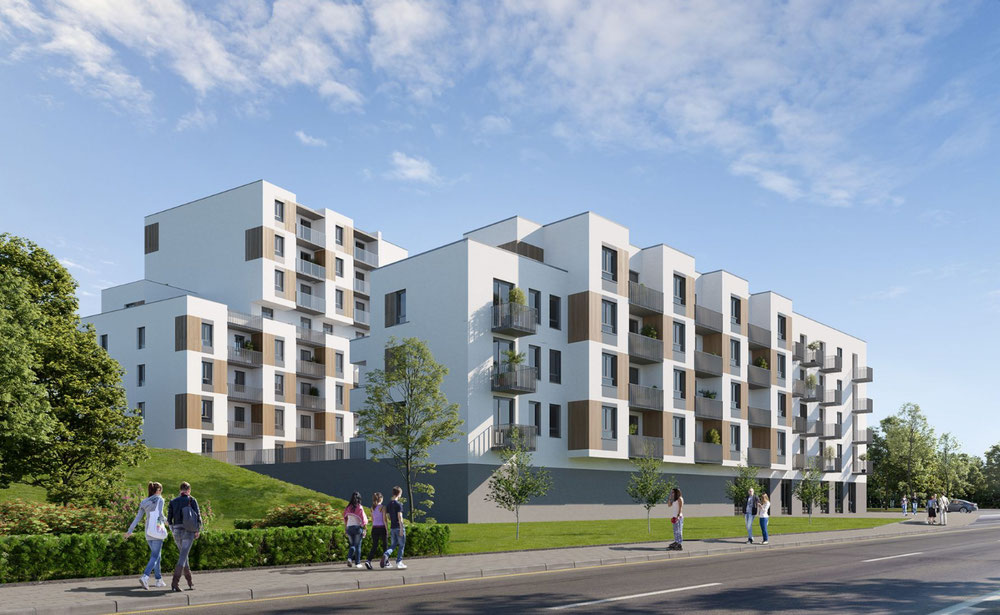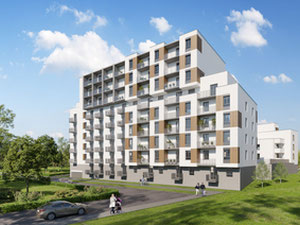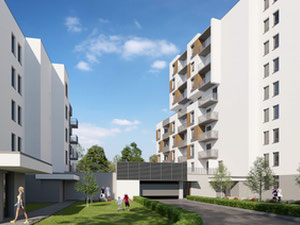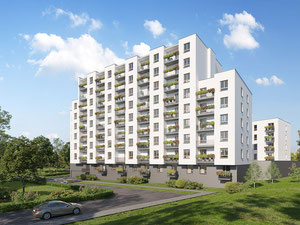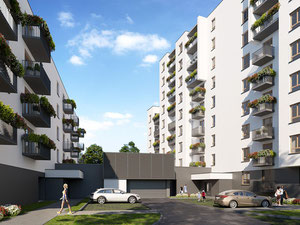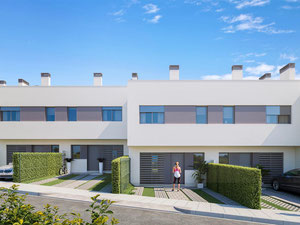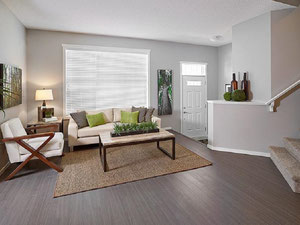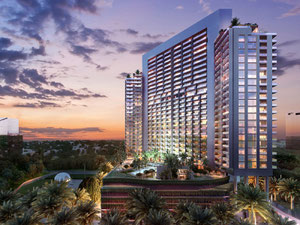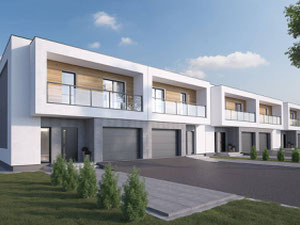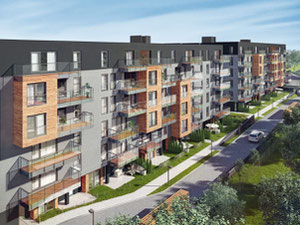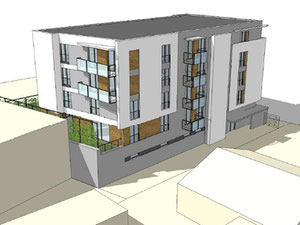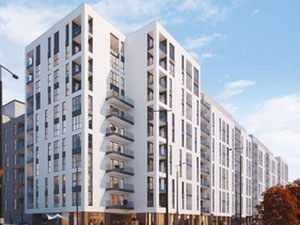Kilinskiego 243 in Lodz
Reviews about Kilinskiego 243
There are no reviews yet. You can be the first who rates it
Sign in to write a reviewProject info
| Finished at | December 2020 |
| Price , m2 | From 3220$ |
| Buy online | Details |
| Installment plan | — |
| Bank mortgage | |
| Property type | Aparment building |
| Area | from 38.00 m2 |
| Floors | 8 |
| Apartments | 144 |
| Condition | Turnkey |
| Construction type | Monolyth |
| Security | — |
| Conveniences |
Parking Underground parking Kids playground Near school Near supermarket |
| Personal discount certificate 300$ | |
| Free consultation | Ask a question |
Promos and discounts for Kilinskiego 243
About the project
About investment
Kilińskiego 243 is a multi-family building located near the center of Łódź.
Location
The investment is located within the Górna housing estate in Łódź, at Jana Kilińskiego 243 street, in an area with residential buildings and developed commercial and service, educational, recreational and health infrastructure. It is well connected with the rest of the city and allows for quick access to park areas. The distance from the city center is nearly 3 kilometers.
The vicinity of the investment
Dąbrowskiego, Podolski, Legionów and Reymonta parks, pharmacies, medical clinics and medical centers, a veterinary office, sports clubs, sports fields, gyms, including outdoor ones, Upper Culture Center, Fikołkowo entertainment center for children, bank branches, food outlets, church, Górniak market hall, Lidl grocery stores, Biedronka, Carrefour (500 meters), ABC and Żabka (800 meters), Kaufland hypermarket (650 meters), Squer retail park (700 meters). Nearby educational institutions include the city kindergarten No. 90 (450 meters), kindergartens No. 34 and No. 38 (within 900 meters), private kindergarten Wyspa Skarbów (650 meters), primary school No. S. Jachowicz (800 meters), Secondary School of Sports Championships (1 kilometer), primary school no. W. Broniewski (1.3 kilometers).
Architecture
The two-box cascading building of various heights (maximum 8 floors) was built in a modern style. Solids connected with each other by a two-level garage panel. Shades of white and graphite were used in the façade finish, and metal balcony railings were added. On the ground floor, a commercial and service space has been designed.
The infrastructure of the estate
In the area of the investment, sidewalks, lawns and internal roads were made, storage rooms and bicycle storages were designed, parking spaces above ground and in a two-level underground garage. The building has noiseless elevators.
Communication
In the vicinity of the investment, there are such arteries and communication junctions as Generała Dąbrowskiego and Władysława Broniewskiego Streets, Aleja Marszałka Śmigśli-Rydza, exit to Rzgowska and Stanisława Przybyszewskiego Streets. There are tram and bus stops 150 meters from the investment.
About apartments
The investment premises consist of two, three or four rooms and have an area of 38 to 75 square meters. They are equipped with balconies, terraces or loggias. Turnkey finishing service packages are offered.
Developer
ARCHE GROUP was established through the development of the Arche development company, which has been providing professional development serv…Details about Arche
Contacts of Kilinskiego 243 sales department
Hotline
Order a free transfer to Kilinskiego 243
Kilinskiego 243 on the map of Lodz
Górna, ul. Kilińskiego 243A
FAQ
Recently viewed
Other objects nearby, Lodz
| Month | Total | Credit % | To debt | To percents | Balance |
|---|
Add to list «»?

