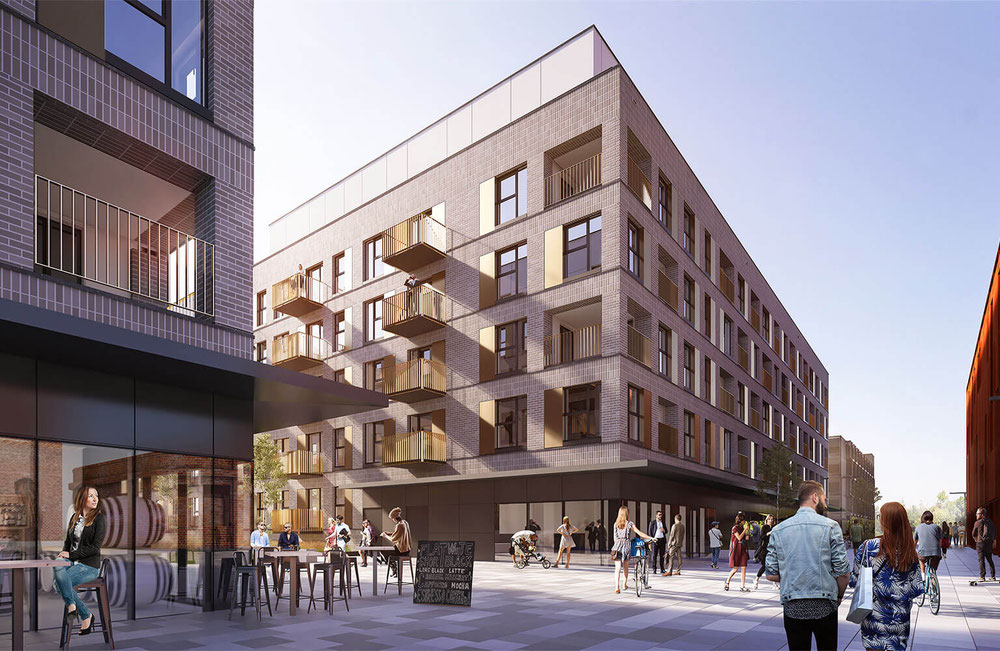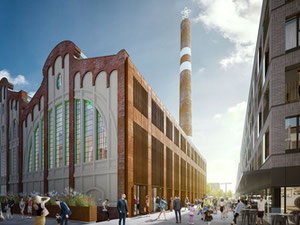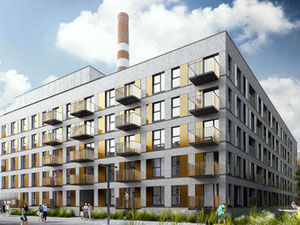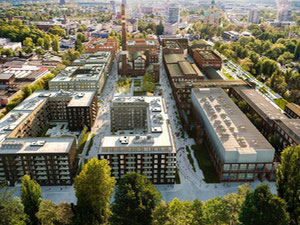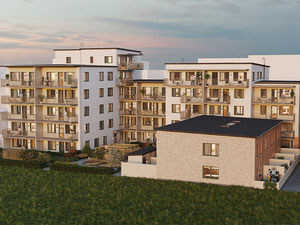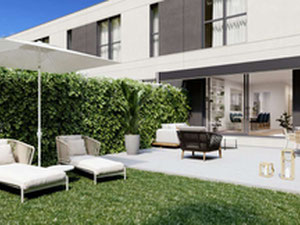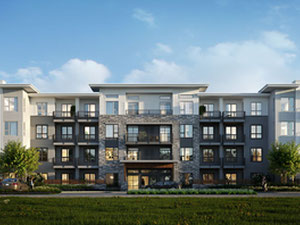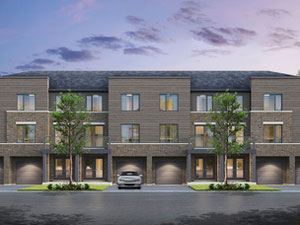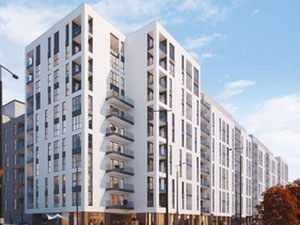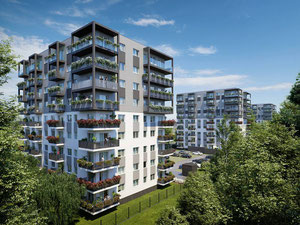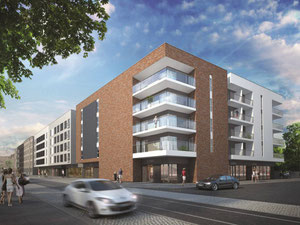Fuzja in Lodz
Reviews about Fuzja
There are no reviews yet. You can be the first who rates it
Sign in to write a reviewProject info
| Finished at | December 2020 |
| Price , m2 | From 3220$ |
| Buy online | Details |
| Installment plan | — |
| Bank mortgage | |
| Property type | Aparment building |
| Area | from 29.00 m2 |
| Floors | 5 |
| Apartments | 600 |
| Condition | Black walls |
| Construction type | Monolyth |
| Security | — |
| Conveniences |
Parking Kids playground Near school Near supermarket |
| Personal discount certificate 300$ | |
| Free consultation | Ask a question |
Promos and discounts for Fuzja
About the project
Fuzja is a residential investment with commercial, service and office facilities located near the center of Łódź.
Location
The investment is located between Piotrkowska, Tymienieckiego, Kilińskiego and Milionowa Streets on the border of the Górniak and Stary Widzew housing estates, nearly 2 kilometers from the center of Łódź. The area is distinguished by a developed commercial and service infrastructure, health, education, sports, entertainment and communication, it is located in the vicinity of urban green areas.
The vicinity of the investment
Near the estate there are parks: Reymonta, Abramowski, Kiliński, Klepacz, medical centers, especially LuxMed, pharmacies, veterinary clinics, sports halls and fitness rooms, an ice rink, beauty salons, post office and bank branches, language schools, art schools and university departments, numerous eateries, a church, museums, the Górniak market hall, numerous small grocery stores and supermarkets Lidl (400 meters), Żabka (550 meters), Freshmarket (800 meters). Within a radius of nearly 1.3 kilometers, there are shopping centers Geyer Gardens and Sukcesja, Pasaż Łódzki, Obi, Castorama and Kaufland shops - all within 2.3 kilometers. The nearest educational centers are the municipal kindergarten No. 207 (450 meters), the private kindergarten Na Księżyym Młynie (550 meters), the private kindergarten Wyspa Skarbów (650 meters), the Primary School of Child-Friendly Education, primary school No. Fr.. Jan Twardowski (700 meters), primary school no. J. Lompy (1 kilometer).
Architecture
The project of the investment was prepared by the Medusa Group architectural studio. The estate was erected on the revitalized area of the former power plant, the historic buildings were restored and adapted for commercial and utility purposes. The five-story residential buildings were made in a style reminiscent of the industrial character of the historical area, simple shapes were used, the facades were finished with clinker bricks in shades of beige, gray and brown. Numerous glazing and steel balcony railings were added. On the ground floor, retail and service premises were designed.
The infrastructure of the estate
The area of the estate has been divided into functional zones - residential, commercial, office, recreation and cultural and entertainment zones. A common relaxation zone, playgrounds for children, storage rooms as well as external and internal parking spaces have been designed. Silent elevators were installed in the buildings.
Communication
The location of the estate enables quick access to Piotrkowska and Wróblewskiego streets, Politechniki avenue and Adama Mickiewicza avenue. The very center of Łódź can be reached by car in about 7 minutes. Numerous tram stops and several bus stops are within 550 meters.
About apartments
The investment consists of apartments with a layout from 1 to 4 rooms and an area of 29 to 138 square meters. They are equipped with balconies, terraces or loggias and a smart home system. The ground floor apartments have private gardens with terraces. Turnkey finishing service packages are available.
Developer
It all starts with you: how you live, how you like to work, how you run your daily business or how do you rest. Based on this assumption, we…Details about Echo Investment
Contacts of Fuzja sales department
Hotline
Order a free transfer to Fuzja
FAQ
Recently viewed
Other objects nearby, Lodz
| Month | Total | Credit % | To debt | To percents | Balance |
|---|
Add to list «»?

