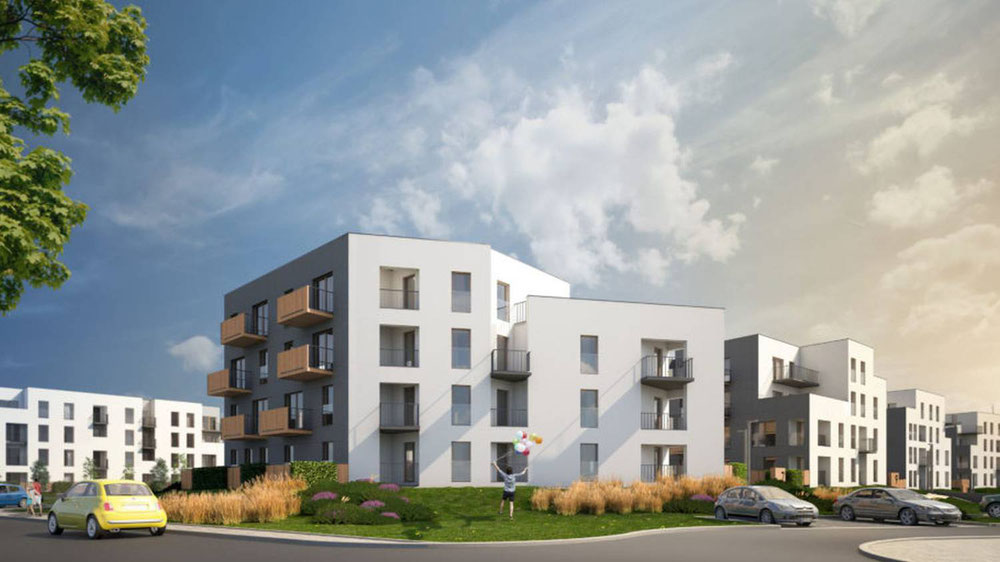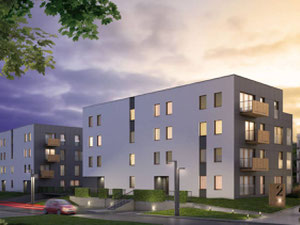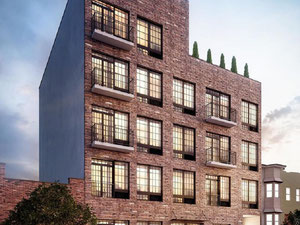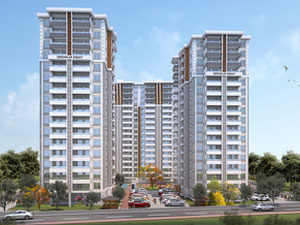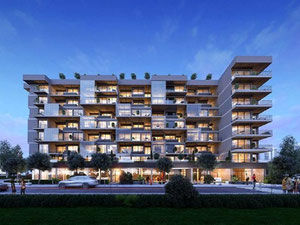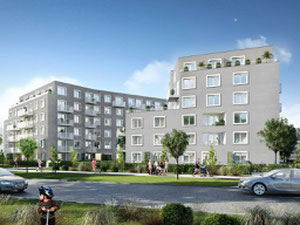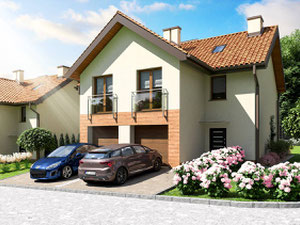Osiedle Pasteura in Krakow
Reviews about Osiedle Pasteura
There are no reviews yet. You can be the first who rates it
Sign in to write a reviewProject info
| Finished at | March 2021 |
| Price , m2 | From 3220$ |
| Buy online | Details |
| Installment plan | no |
| Bank mortgage | |
| Property type | Aparment building |
| Area | from 30.00 m2 |
| Floors | 4 |
| Apartments | 173 |
| Condition | Black walls |
| Ceiling height | 2.80 m. |
| Construction type | Monolyth |
| Security | — |
| Conveniences |
Parking Underground parking Kids playground Near school Near kindergarten Near supermarket |
| Personal discount certificate 300$ | |
| Free consultation | Ask a question |
Promos and discounts for Osiedle Pasteura
About the project
About investment
The multi-stage Pasteura housing estate implemented in the northern part of Krakow consists of multi-family low-rise buildings.
Location
The investment was located in the Krakow district of Prądnik Biały, at Ludwika Pasteura Street, in a quiet area, well connected with other parts of the city, with a developed commercial, service, recreational, sports and educational infrastructure. It is almost 6 kilometers away from the center of Krakow.
The vicinity of the investment
In the immediate vicinity of the estate, there are numerous dining options, a post office and bank branches, a gym, an indoor swimming pool and tennis courts, dance schools, hairdressers, a church, public and private medical centers, Dworek Białoprądnicki culture center with Kościuszko Park, and the Prądnik Valley nature reserve (about 1.5 kilometers), Żabka grocery stores (300 meters), Biedronka and Delikatesy Extra (650 meters), Mozart Shopping Center with Auchan hypermarket (1.4 kilometers), Centrum Siewna (1.6 kilometers), Galeria Bronowice (3.2 kilometers), the Motylek public kindergarten (220 meters), the Kindergarten of the Congregation of the Sisters of the Most Holy Soul of Christ the Lord and primary school No. 58 (within 450 meters), school complex No. 5 (1.2 kilometers).
Architecture
The buildings of the estate with a maximum of 4 floors were erected in a minimalist style, with the use of a cascade arrangement or an irregular simple shape. The facades are kept in light colors with the addition of decorative elements in the color of wood.
The infrastructure of the estate
In the green area of the investment, sidewalks, plant arrangements, a common relaxation zone with a place to play chess and elements of small architecture, playgrounds for children and walking paths were made. There will be underground and above-ground parking spaces, storage rooms, and silent elevators in the buildings.
Communication
The location of the investment allows for quick access to Prądnicka, Siewna, Henryka Pachońskiego, Józefa Mackiewicza streets, Generała Tadeusz Rozwadowski, exit to national roads No. 7 and No. 79. The city center can be reached by car in 15-20 minutes. There are numerous bus stops in the immediate vicinity of the investment, and the Wavelo city bike station is 350 meters away.
About apartments
The area of the investment's apartments ranges from 30 to 79 square meters. These are premises with a layout from 1 to 4 rooms, equipped with balconies, gardens with terraces, loggias.
Developer
Tętnowski Development Sp. z o. o has been operating on the Krakow housing market, implementing development projects since 2003. Our goal is…Details about Tętnowski Development
Contacts of Osiedle Pasteura sales department
Hotline
Order a free transfer to Osiedle Pasteura
Osiedle Pasteura on the map of Krakow
Prądnik Biały, ul. Ludwika Pasteura, Prdnik Bialy
FAQ
Recently viewed
Other objects nearby, Krakow
| Month | Total | Credit % | To debt | To percents | Balance |
|---|
Add to list «»?

