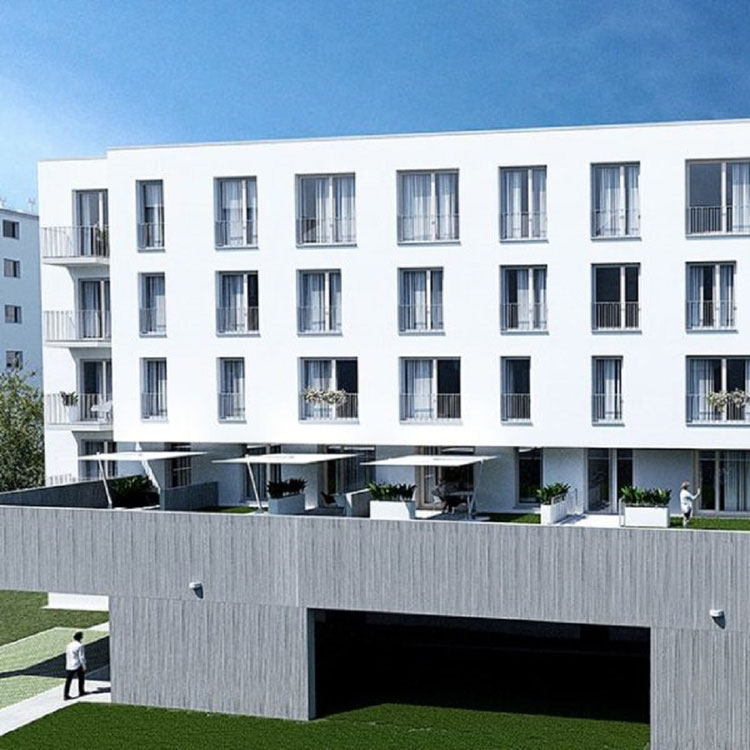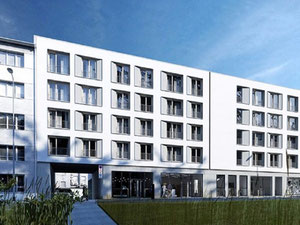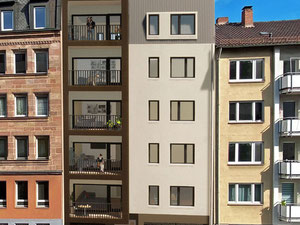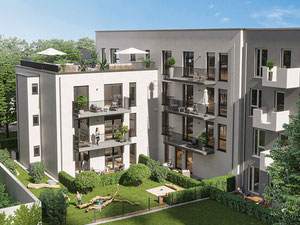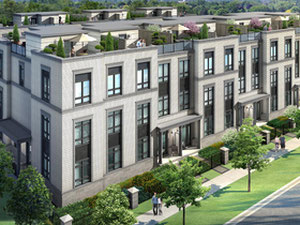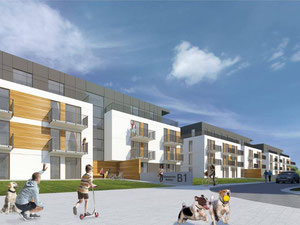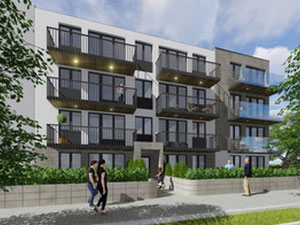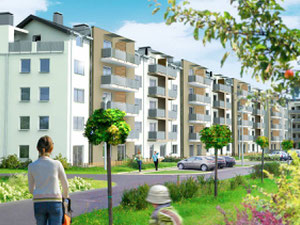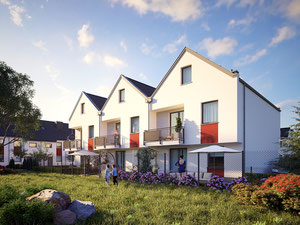Yarielys Residence in Gdynia
Reviews about Yarielys Residence
There are no reviews yet. You can be the first who rates it
Sign in to write a reviewProject info
| Finished at | June 2021 |
| Price , m2 | |
| Housing class | No |
| Buy online | Details |
| Installment plan | — |
| Bank mortgage | |
| Property type | Aparment building |
| Area | from 38.00 m2 |
| Floors | 4 |
| Apartments | 39 |
| Condition | Black walls |
| Construction type | Monolyth |
| Security | — |
| Conveniences |
Parking Underground parking Kids playground Near school Near supermarket |
| Personal discount certificate 300$ | |
| Free consultation | Ask a question |
Promos and discounts for Yarielys Residence
About the project
About investment
The Yarielys Residence estate is a modern multi-family building, located in the Śródmieście district of Gdynia.
Location
The investment is located at Antoni Abrahama 61, in the Śródmieście district. The area is characterized by the immediate proximity of educational institutions, retail and service outlets, green areas and recreational and leisure areas, and convenient connection with other parts of Gdynia.
The vicinity of the investment
In the vicinity of the investment there are restaurants, a hairdresser, pharmacies and private doctor's offices, bank branches, post office, church, green and recreational areas (Maria and Lech Kaczyński Park, Council of Europe Park, Ursuline Sisters Park, Plymouth Square, Park Centralny, Sue Ryder Square with a playground), educational institutions Kindergarten No. 51 (160 m), Complex of Sports General Education Schools (300 m), Kindergarten No. 7 "Bursztynowa Siódemka" (350 m), . D. Baduszkowa (650 m), Primary School No. 18 Kornel Makuszyńskiego (850 m), Kindergarten No. 25 (1000 m), Kindergarten No. 4 and Primary School No. 26 (1100 m), Secondary School No. Navy and Special School Complex No. 17 (1200 m), VI Liceum Ogólnokształcące im. Wacław Sierpiński (1400 m), Lidl grocery stores (270 m), Biedronka (500 m), Lewiatan (700 m), Żabka (750 m), Auchan (1600 m), Batory shopping center (500 m) and Kwiatkowski Center ( 700 m).
Architecture
The estate consists of a 4-storey building made in a modern, minimalist style, with subdued colors, with large windows and metal balcony railings. The architectural design of the investment was prepared by the Biernat Architekci architectural office.
The infrastructure of the estate
The residents have at their disposal a green courtyard, a leisure terrace, a pram, bicycle stands, and underground parking spaces. There are places to charge electric vehicles in the underground garage. There are retail and service outlets on the ground floor. There are pavements and green lawns around the building.
Communication
The estate is located in the vicinity of the communication artery - Śląska Street, which allows access to other parts of the Tri-City. 190 m from the investment there is a bus stop Żwirki i Wigury (lines 22, 23, 24, 29, 33, N10, N20, N30), a bit further, 1000 m away is a city bike station. To the Gdynia Wzgórze Św. Maximilian St. - 900 m, to Gdynia Główna Railway Station - 1.2 km.
About apartments
There are one, two and three-room apartments in the building, ranging in size from 38 to 88 square meters. The apartments are equipped with balconies or terraces.
Developer
Mostostal ® SA is an experienced real estate development industry company that has grown out of construction industry and currently operates…Details about Mostostal
Contacts of Yarielys Residence sales department
Hotline
Order a free transfer to Yarielys Residence
Yarielys Residence on the map of Gdynia
Śródmieście, ul. Antoniego Abrahama 61, Downtown
FAQ
Recently viewed
Other objects nearby, Gdynia
| Month | Total | Credit % | To debt | To percents | Balance |
|---|
Add to list «»?

