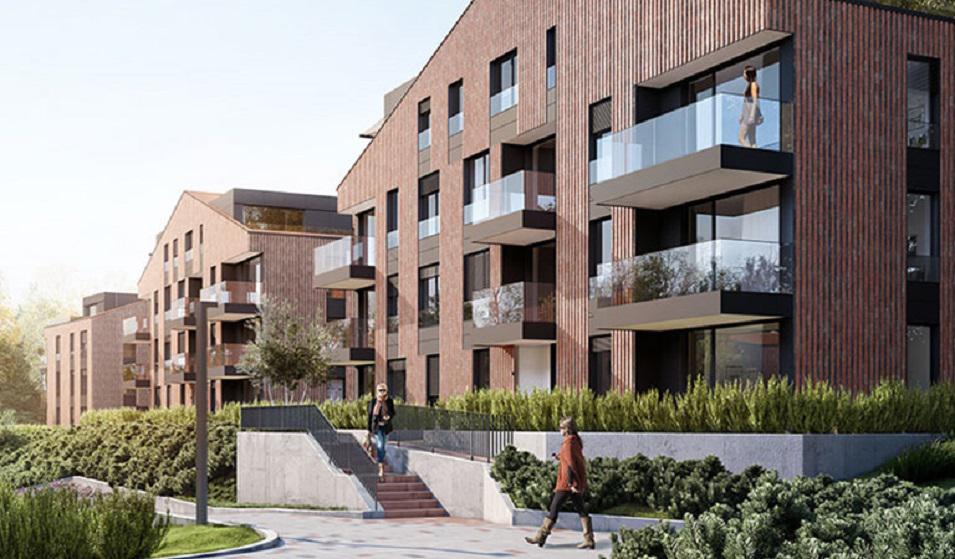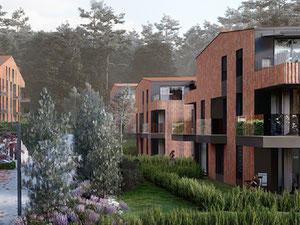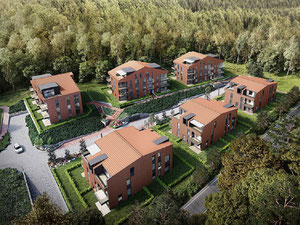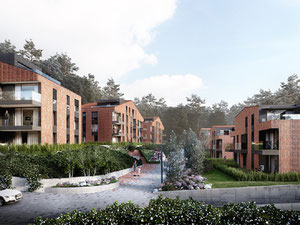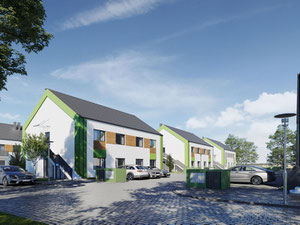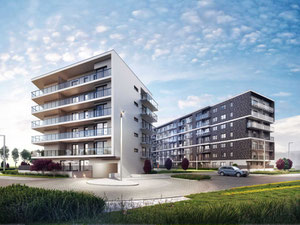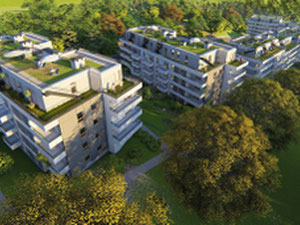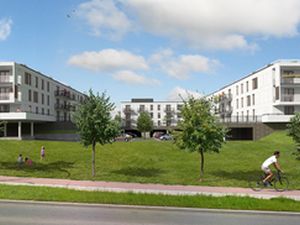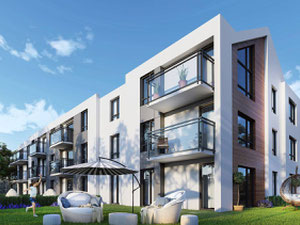Oliva Koncept in Gdansk
Reviews about Oliva Koncept
There are no reviews yet. You can be the first who rates it
Sign in to write a reviewProject info
| Finished at | September 2020 |
| Price , m2 | From 4354$ |
| Buy online | Details |
| Installment plan | no |
| Bank mortgage | |
| Property type | Aparment building |
| Floors | 3 |
| Apartments | 67 |
| Condition | Black walls |
| Ceiling height | 4.10 m. |
| Construction type | Monolyth |
| Security | — |
| Conveniences |
Parking Kids playground Near school Near kindergarten Near supermarket |
| Personal discount certificate 300$ | |
| Free consultation | Ask a question |
Promos and discounts for Oliva Koncept
About the project
It all starts with an idea, with an idea that affects your lifestyle and feeling of happiness.
When designing Oliva Koncept, we thought about life outside the box, about a space without limits, where residents will find inspiring views, comfort and relaxing surroundings.
This is how we created OLIVA KONCEPT. A housing estate where design meets nature, draws from it and blends harmoniously with it.
Housing estate.
Quiet location.
The Oliva Koncept estate is distinguished by an excellent location, characterized by direct access to the communication infrastructure. At the same time, thanks to the large amount of greenery and the proximity of walking areas, it is a secluded retreat and a space to look for everyday inspiration.
Courtyard in green
The design of our estate illustrates the idea of functional design. This idea assumes reconciling the originality and aesthetics of the design with its functionality, taking into account the needs of residents. In order to provide our residents with the comfort of living in the garden, we have located all parking spaces for cars in underground garages.
The facade in a fashionable style
The facades of the buildings fit perfectly into the landscape of Oliwa, in its green surroundings, at the same time harmonizing with the aesthetics of local architecture. The buildings are located on different levels of the land, taking advantage of its natural shape, ensuring the estate's diversity and unique character.
Interiors without limits
The interiors of the apartments have been designed with care to combine functionality with aesthetics. Their spaciousness gives a feeling of independence and freedom. Standard apartments are 270 cm high, but in attics they reach even 410 cm. The apartments are equipped with large sliding windows and threshold-free exits to terraces and balconies, whose completely glass railings open the apartments to the surrounding greenery.
Neighborhood integration zone
Meeting the natural, human need for harmonious coexistence in the common space, we will propose the future community of the "Oliva Koncept" estate, a place for its implementation. In the second stage of the estate, we planned the construction of the "OLVK Estate Club". We imagined it as a cozy, elegant place equipped with comfortable furniture, extensive kitchen facilities, a zone with a large TV screen and a pool table.
In such a friendly place, residents will be able to spend time watching a match together, playing billiards or simply socializing. The club can also be used to organize parties without the need to involve your own apartments or simply meetings of the community of residents.
Developer
Budner Inwestycje Sp. z o.o. is one of the companies belonging to the BUDNER capital group, conducting investment activities in the real est…Details about Budner Inwestycje
Contacts of Oliva Koncept sales department
Hotline
Order a free transfer to Oliva Koncept
FAQ
Recently viewed
Other objects nearby, Gdansk
| Month | Total | Credit % | To debt | To percents | Balance |
|---|
Add to list «»?

