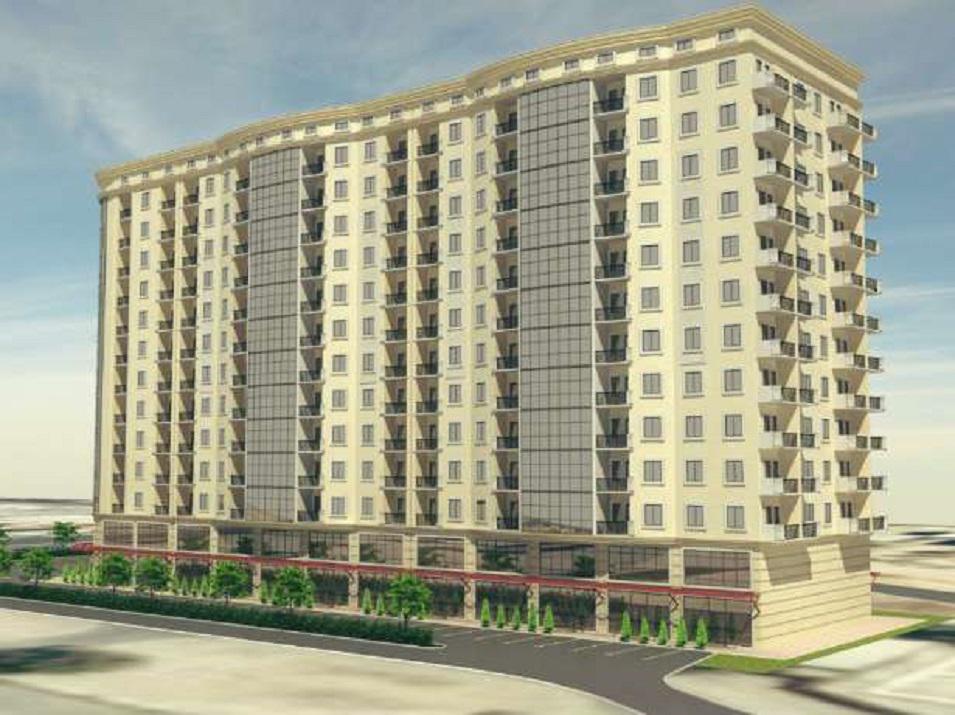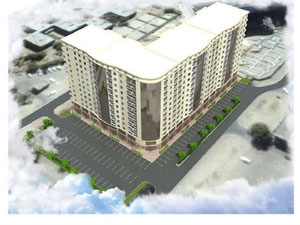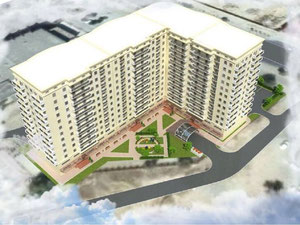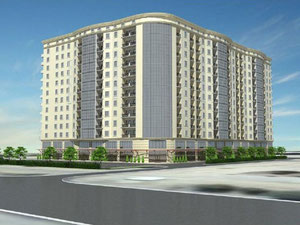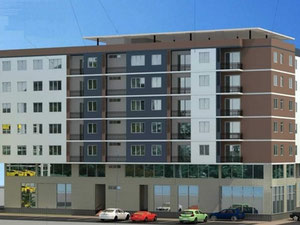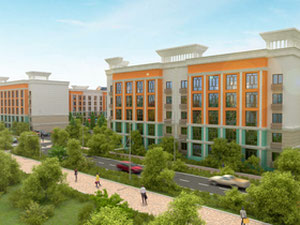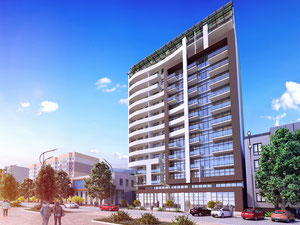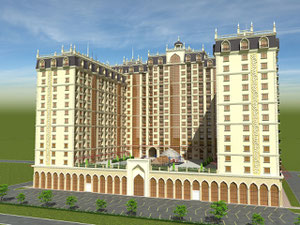Aktau Towers in Aktau
Reviews about Aktau Towers
There are no reviews yet. You can be the first who rates it
Sign in to write a reviewProject info
| Finished at | March 2020 |
| Price , m2 | From 500$ |
| Buy online | Details |
| Installment plan | — |
| Bank mortgage | |
| Property type | Aparment building |
| Area | from 53.00 m2 |
| Floors | 12 |
| Apartments | 180 |
| Building phase | Facade finished |
| Condition | Black walls |
| Construction type | Monolyth |
| Security | — |
| Conveniences |
Parking Underground parking Kids playground Near school Near kindergarten Near supermarket Near hospital |
| Personal discount certificate 300$ | |
| Free consultation | Ask a question |
Promos and discounts for Aktau Towers
About the project
Aktau Towers residential complex is a multi-storey elite building with apartments of various layouts, located in a developed area of the city.
About location
Aktau Towers in Aktau is located in the northern part of the 12th microdistrict, four and a half kilometers from the city akimat. To the seashore fifteen minutes walk.
Environment
In the neighborhood there is the Munaishy sports complex, cafes, shops of various profiles, a dental clinic, pharmacies, as well as a shopping and entertainment center with a modern cinema and swimming pool. Nearby are three shopping centers, a gas station and a bank branch.
Gymnasium No. 13 and school No. 21 are only four hundred meters away. In the neighboring yard is a kindergarten number 36. Within a radius of three hundred meters there are two more kindergartens - “Zhaksym” and kindergarten No. 31.
Transport infrastructure
Public transport is located next to the house. There are buses on two routes, including to the city center and its southern outskirts. Aktau Airport can be reached in forty-five minutes.
Architecture
LCD "Aktau Towers" is a twelve-story L-shaped house of four sections. The building is being built on an individual project from environmentally friendly materials. The technologies used during construction allow achieving the maximum level of comfort and high seismic resistance of the structure.
From the side of the street, the house has an unusual wave-like line of the facade that distinguishes it from the surrounding buildings. The building has a flat roof, equipped with internal drains, and a solid reinforced concrete monolithic frame.
The facade of the new building is warmly insulated. This allows you to achieve high energy efficiency of housing and reduce the cost of its maintenance, which will definitely be appreciated by future newcomers.
The apartments have open unglazed balconies with metal fencing, and from the side of the street there are loggias with panoramic glazing. Oversized window openings are glazed with energy-saving two-chamber double-glazed windows and provide good natural light in the room.
The house is equipped with modern utilities and noiseless elevators - one passenger and one cargo-passenger in each entrance. Entrance groups are equipped with ramps designed for barrier-free movement of citizens with disabilities.
Beautification
On the territory of the new building, landscaping is carried out in accordance with the concept of “a yard without cars”. Near the house and in the courtyard, pedestrian paths and walking alleys are laid, recreation areas and a children's playground are equipped.
Wide paved driveways are laid along the perimeter of the territory, spacious parking lots for guest transport are provided. Underground parking is being constructed. Modern street lighting is installed, trees and shrubs are planted, lawns are broken.
Housing stock of the complex
In a new building, the sale of apartments is carried out in a preliminary finish. The cost of new real estate includes the installation of a metal front door and high-quality plastic windows.
The developer offers to buy an apartment with a free layout. The buyer has the opportunity to choose a housing area of 32-118 m2 in the format he likes - from the studio to the apartment, which can be divided into the required number of rooms independently.
Developer
The company "AUES & K" is a construction company operating in the residential real estate construction market since 2014, founded in 201…Details about Ауес и К
Contacts of Aktau Towers sales department
Hotline
Order a free transfer to Aktau Towers
Aktau Towers on the map of Aktau
12 microdistrict, 36/2
FAQ
Recently viewed
Other objects nearby, Aktau
| Month | Total | Credit % | To debt | To percents | Balance |
|---|
Add to list «»?

