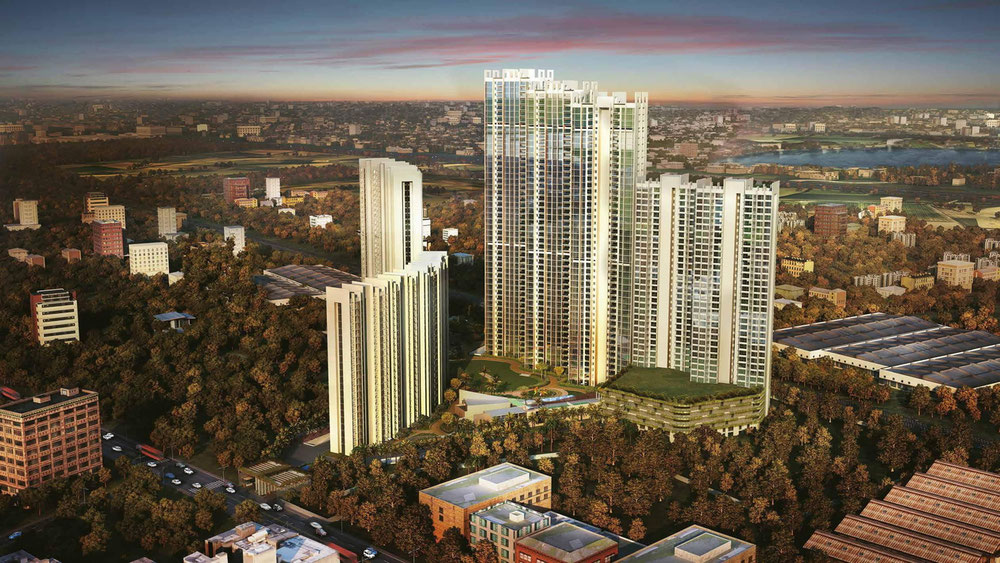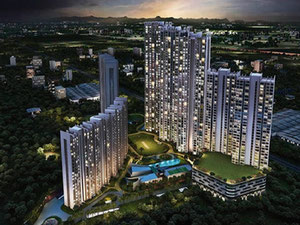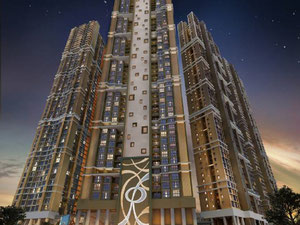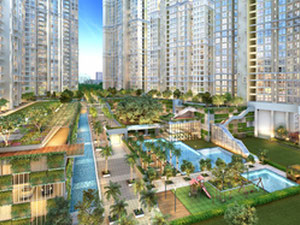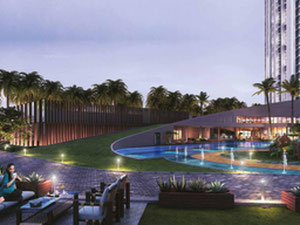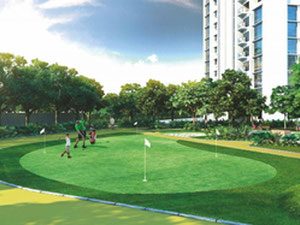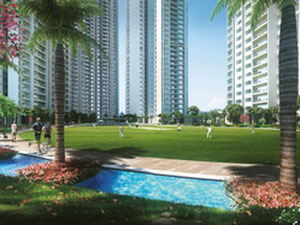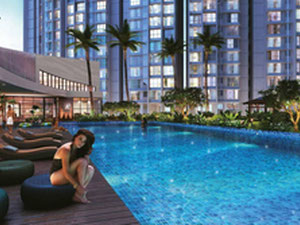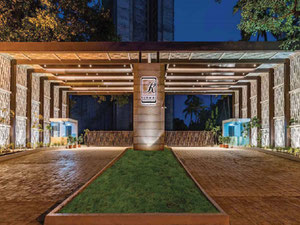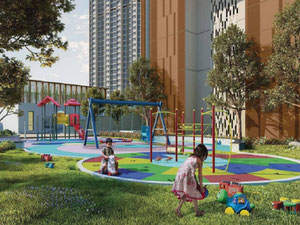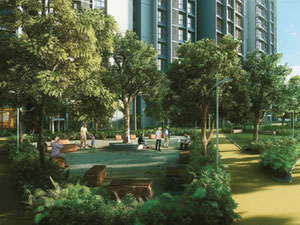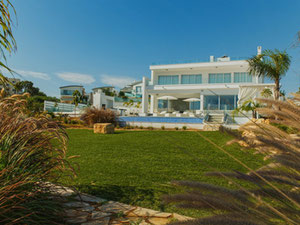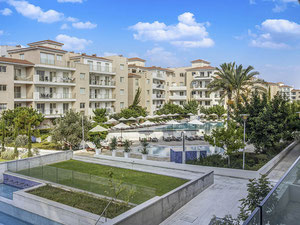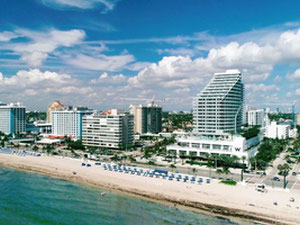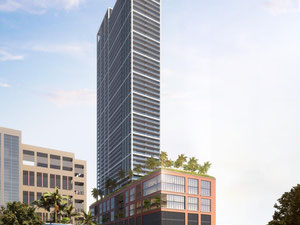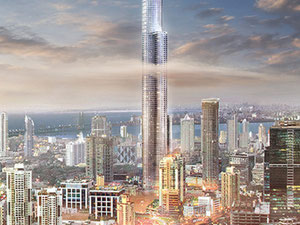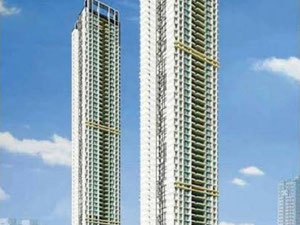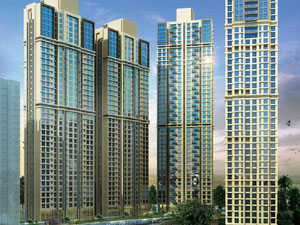Runwal Forests in Mumbai
Reviews about Runwal Forests
There are no reviews yet. You can be the first who rates it
Sign in to write a reviewProject info
| Finished at | April 2023 |
| Price , m2 | From 3520$ |
| Buy online | Details |
| Installment plan | — |
| Bank mortgage | |
| Property type | Aparment building |
| Area | from 43.00 m2 |
| Floors | 35 |
| Apartments | 2208 |
| Condition | Black walls |
| Construction type | Monolyth |
| Security |
CCTV Security Reception |
| Conveniences |
Parking Underground parking Spa Fitness Pool Kids playground Near school Near kindergarten Near supermarket |
| Personal discount certificate 300$ | |
| Free consultation | Ask a question |
Promos and discounts for Runwal Forests
About the project
Specifications - Runwal Forests
General
EXTERNAL AMENITIES
1.5 BHK / 2 BHK
Vitrified flooring in Living, Dinning, Bedrooms and Kitchen
Branded CP fittings and sanitary ware
Polished granite kitchen platforms with stainless steel sink
Acrylic/Plastic paint with gypsum finish walls
Exhaust fan in toilet and kitchen
Powder coated aluminium windows
Solid Flush Door shutter front side veneer finish & laminated finish on backside for main door
Solid Flush Door shutter laminate finish for Bedrooms & toilets.
Bathroom dado tiles up to door height
Kitchen dado tiles 2 feet above kitchen platform
3 BHK
Air-conditioners in Living and Bedrooms
Agglomerate marble flooring in the living room
Vitrified flooring in other bedrooms
Luster paint with gypsum finished walls
Height of 11ft slab top to slab top (unfinished)
Branded CP fittings and sanitary ware
Solid Flush Door shutter front side veneer finish & laminated finish on backside for main door
Solid Flush Door shutter laminate finish for Bedrooms & toilets.
Powder coated aluminium windows
Bathroom dado tiles up to door height
Exhaust fan in toilet and kitchen
Kitchen dado tiles 2 feet above kitchen platform
INTERNAL AMENITIES
BUILDING AMENITIES
Entrance lobby in each tower at drop off level
DG back up for emergency services only
2 staircase per tower for emergency exit
Multiple level Parking
INTERNAL AMENITIES FOR 1.5 BHK / 2 BHK
Vitrified flooring in Living, Dinning, Bedrooms and Kitchen
Branded CP fittings and sanitary ware
Polished granite kitchen platforms with stainless steel sink
Acrylic/Plastic paint with gypsum finish walls
Exhaust fan in toilet and kitchen
Powder coated aluminium windows
Solid Flush Door shutter front side veneer finish & laminated finish on backside for main door
Solid Flush Door shutter laminate finish for Bedrooms & toilets.
Bathroom dado tiles up to door height
Kitchen dado tiles 2 feet above kitchen platform
INTERNAL AMENITIES FOR 3 BHK
Air-conditioners in Living and Bedrooms
Agglomerate marble flooring in the living room
Vitrified flooring in other bedrooms
Luster paint with gypsum finished walls
Height of 11ft slab top to slab top (unfinished)
Branded CP fittings and sanitary ware
Solid Flush Door shutter front side veneer finish & laminated finish on backside for main door
Solid Flush Door shutter laminate finish for Bedrooms & toilets.
Powder coated aluminium windows
Bathroom dado tiles up to door height
Exhaust fan in toilet and kitchen
Kitchen dado tiles 2 feet above kitchen platform
Developer
Established in 1978, Runwal is one of Mumbai’s premier real estate developers, operating in the residential, commercial and organized retail…Details about Runwal Developers
Contacts of Runwal Forests sales department
Hotline
Order a free transfer to Runwal Forests
Runwal Forests on the map of Mumbai
Near Mangatram Petrol Pump, LBS Marg, Kanjurmarg West, S Ward
FAQ
Recently viewed
Other objects nearby, Mumbai
| Month | Total | Credit % | To debt | To percents | Balance |
|---|
Add to list «»?

