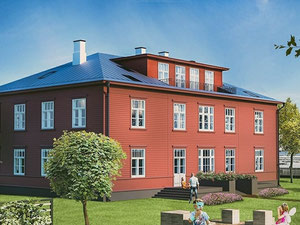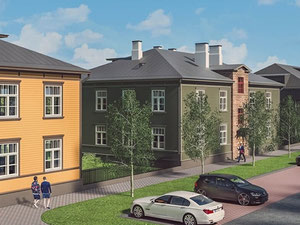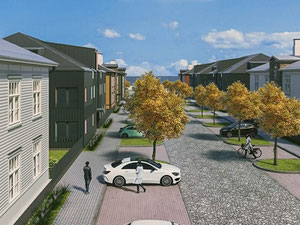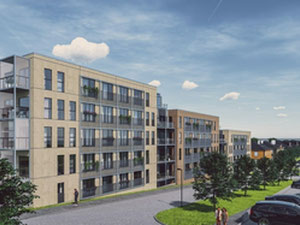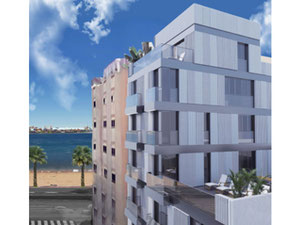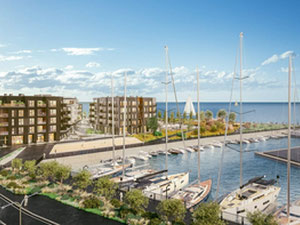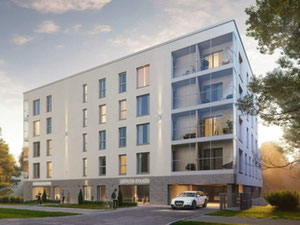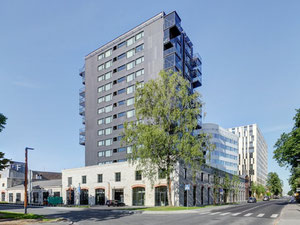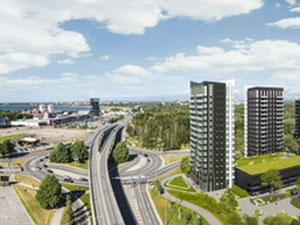Kopli liinid in Tallinn
Reviews about Kopli liinid
There are no reviews yet. You can be the first who rates it
Sign in to write a reviewProject info
| Finished at | December 2021 |
| Price , m2 | From 2120$ |
| Housing class | Comfort |
| Buy online | Details |
| Installment plan | — |
| Bank mortgage | |
| Property type | Aparment building |
| Area | from 38.00 m2 |
| Floors | 4 |
| Apartments | 57 |
| Condition | Turnkey |
| Construction type | Monolyth |
| Security | — |
| Conveniences |
Parking Kids playground Near school Near kindergarten Near supermarket Near hospital |
| Personal discount certificate 300$ | |
| Free consultation | Ask a question |
Promos and discounts for Kopli liinid
About the project
The re-emergence of Kopli lines will take place in the D2 quarter. The quarter consists of three- to five-storey houses connected by six underground car parks. The main exterior finishing materials of the buildings are reinforced concrete panel, metal and glass with a painted wood-paneled texture. The "Castilian-Cubist" structure of the balconies gives the buildings visual lightness and playfulness. The individuality and variety of the houses achieved with the layout of the openings creates a unique outdoor and indoor space and at the same time strengthens the identity of the Kopli line area to be built. The ground floors have living and office space. Parking, storage rooms, bicycle storage and technical rooms are on the underground floors. The uniqueness of the quarter is emphasized by its location on a strong relief and, as a result, an outdoor area with an interesting landscape solution. The alternating and exciting space is divided into a private and semi-selective zone, between which there are fences. In the courtyard of the D2 quarter, it is possible to have a nice picnic, play on the playground or enjoy the natural environment without leaving the city. In the courtyard there are natural nascent communities as well as fertile trees and shrubs. The author of the buildings is Peeter Pere Arhitektid. The courtyard has been designed by Kino Maastikuarhitektid. The first phase of the D2 quarter will be completed in 2021.
The environmentally valuable building area in the F quarter consists of 18 three-storey apartment buildings, 7 apartments in each experience. Three different house types are represented in the quarter - new, reconstructed and model houses. The architects of the buildings of Apex Architects have followed the principle in order to clearly understand which type of building it is:
The color scheme of the buildings to be reconstructed is based on the general principles of the era and environmental areas. The model buildings contrast with the historical buildings to be reconstructed in terms of color scheme, a monochrome light color solution has been used. In addition to the modern color scheme, the new building also contrasts with the modern architectural language.
The courtyards are delimited by a wooden flagpole, the basic concept of the courtyard project is based on the idea of “sea” and thus the central axis of the courtyards is the goal towards the sea. A common activity space is planned for the residents of the quarter for this purpose: playgrounds, seating areas, bicycle parking lots, green areas.
The cobblestone pavement will be restored on the roads of the milieu area, and the pedestrian paths leading from the street to the courtyard will also be designed from cobblestone material. This alludes to the historic heritage of the quarter and thus provides a festive introduction to the courtyard entrance.
In the first quarter, three five-storey buildings with a similar appearance, designed by Peeter Pere Arhitektid, 25 apartments in each experience have been completed. Balconies offer sea views from the main balconies. The layout and shape of the balconies give the facades a characteristic rhythm. The color scheme is due to the finishing of the buildings in the historical area of the Kopli lines. Parking is provided under the buildings with a common underground parking floor. There are two children’s playgrounds in the courtyard.
Developer
Details about Fund Ehitus
Hotline
Order a free transfer to Kopli liinid
Kopli liinid on the map of Tallinn
Liinivahe 1, Põhja-Tallinn, Tallinn
FAQ
Recently viewed
Other objects nearby, Tallinn
| Month | Total | Credit % | To debt | To percents | Balance |
|---|
Add to list «»?




