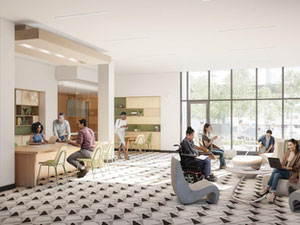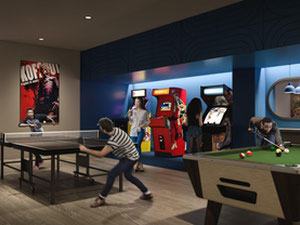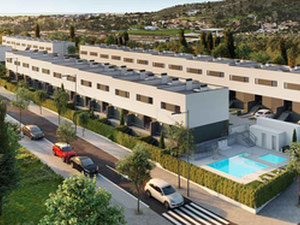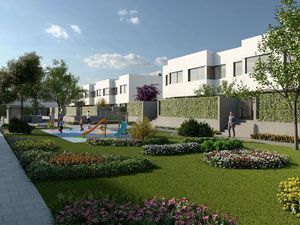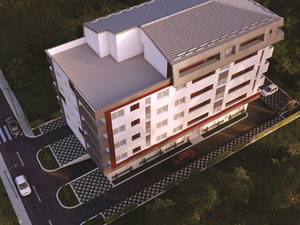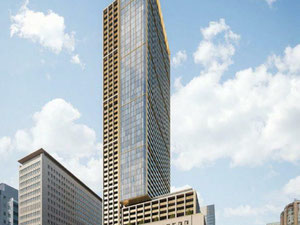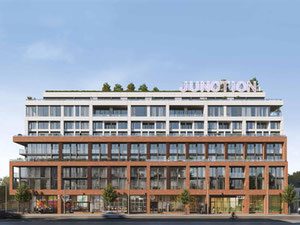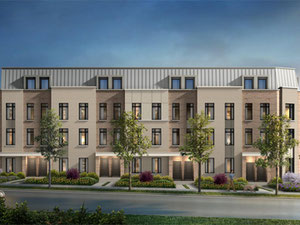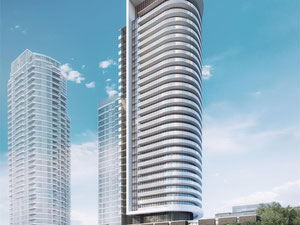Artworks Tower in Toronto
Reviews about Artworks Tower
There are no reviews yet. You can be the first who rates it
Sign in to write a reviewProject info
| Finished at | December 2021 |
| Price , m2 | From 12480$ |
| Buy online | Details |
| Installment plan | — |
| Bank mortgage | |
| Property type | Aparment building |
| Area | from 34.00 m2 |
| Floors | 32 |
| Apartments | 451 |
| Condition | Turnkey |
| Construction type | Monolyth |
| Security |
CCTV Security Reception |
| Conveniences |
Parking Fitness Commercial area Kids playground Near school Near kindergarten Near supermarket Nearby subway stations |
| Personal discount certificate 300$ | |
| Free consultation | Ask a question |
Promos and discounts for Artworks Tower
About the project
SUITE FEATURES
1. Approximately 9 ft. ceiling heights in principal rooms, defined as Living Rooms and Dining Rooms. Where bulkheads or dropped ceilings are required, the height of the ceiling will be less than 9 ft. Suites on levels 2, 3, and 4 (in the East tower only) will have approximately
10 ft. ceiling heights in principal rooms, defined as Living Rooms and Dining Rooms. Suites on the Ground Floor, and levels 2, 3, 4, and 11 (in the West tower only) will have approximately 10 ft. ceiling heights in principal rooms. Where bulkheads or dropped ceilings are required, the height of the ceiling will be less than 10 ft.; all measurements are calculated from the finished concrete slab floor to the underside of the concrete slab or finished ceiling above.
2. Entry door hardware to receive black finish. Entry door to be solid core stained wood, with painted custom surround.
3. Contemporary 4” baseboards in all areas except Bathroom(s) and Laundry Room, which have a tile baseboard.
4. Contemporary 2” casings throughout.
5. Flat panel interior doors with satin nickel lever hardware.
6. Framed mirrored sliding closet doors in Foyer and Bedroom(s), as per plan.
7. Internal Bedrooms to have transparent sliding glass doors and/or partitions, as per plan.
8. Suite walls primed and painted in latex flat finish offwhite paint; Kitchen, Bathroom(s) and Laundry/Storage to be painted in latex eggshell off-white paint. Latex semigloss off-white paint on trim. All paint is low VOC.
9. White textured ceilings in all areas, except Kitchen, Bathroom(s) and Laundry/Storage, which have smooth painted ceilings.
10. Poured concrete finish to all Balconies. Painted underside
to all Balconies. Terraces and Ground Floor Patios to receive concrete pavers.
11. Barbeque gas line provided for Ground Floor suites, Terrace suites 307, 401, 402, 405, 406, 407, 408, and 511 in the West tower, and 402, 403, 404, 405, 406, and 407 in the East tower.
12. Exterior hose bib provided for Ground Floor suites, Terrace suites 307, 401, 402, 405, 406, 407, 408, and 511 in the West tower, and 402, 403, 404, 405, 406, and 407 in the East tower.
Developer
The Daniels Corporation builds with a passion for creating vibrant communities in every sense of the word. Daniels looks beyond the bricks a…Details about The Daniels Corporation
Contacts of Artworks Tower sales department
Hotline
Order a free transfer to Artworks Tower
Artworks Tower on the map of Toronto
River Street & Dundas Street East, Toronto, ON
FAQ
Other objects nearby, Toronto
| Month | Total | Credit % | To debt | To percents | Balance |
|---|
Add to list «»?


