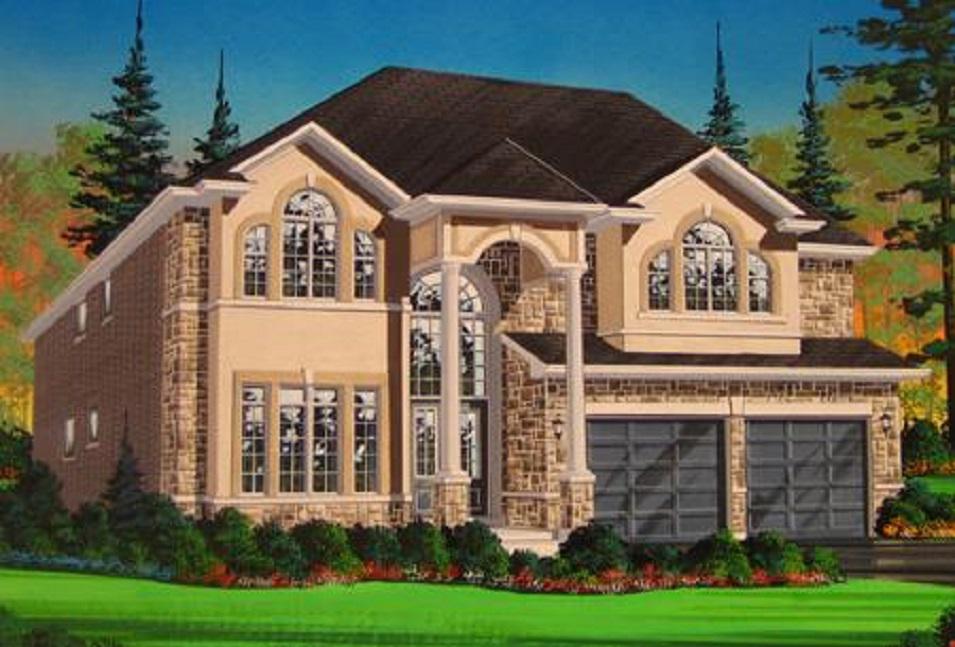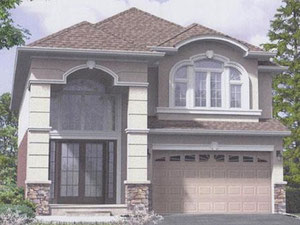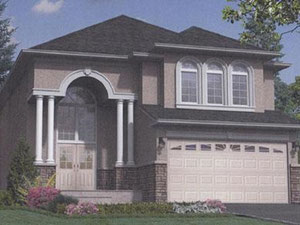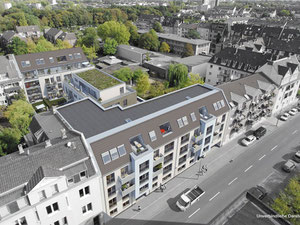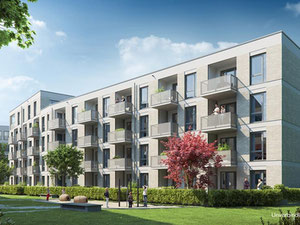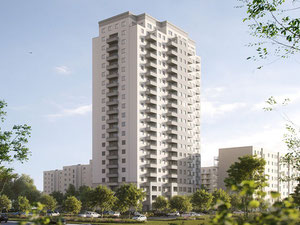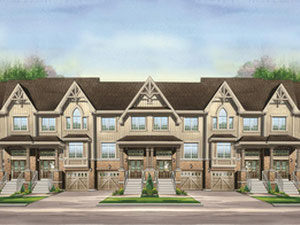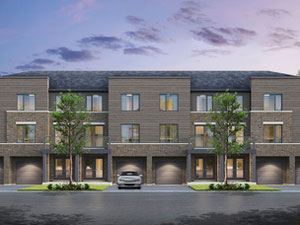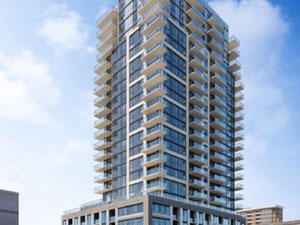Deerfield Lane Ancaster in Hamilton
Reviews about Deerfield Lane Ancaster
There are no reviews yet. You can be the first who rates it
Sign in to write a reviewProject info
| Finished at | March 2019 |
| Price , m2 | From 2900$ |
| Buy online | Details |
| Installment plan | — |
| Bank mortgage | |
| Property type | Cottage |
| Area | from 240.00 m2 |
| Floors | 2 |
| Apartments | 18 |
| Building phase | Completed |
| Condition | Turnkey |
| Construction type | Monolyth |
| Security | — |
| Conveniences |
Parking Kids playground Near school Near kindergarten Near supermarket |
| Personal discount certificate 300$ | |
| Free consultation | Ask a question |
Promos and discounts for Deerfield Lane Ancaster
About the project
Fully Loaded Features Include: All Brick, Stone, And Stucco Exterior, Central Air Conditioning, Granite Countertop In Kitchen With Undermount Stainless Sink And Upgraded Kitchen Faucet, Nine Foot Main Floor Ceiling Height, Gas Fireplace, Oak Treads On Staircase To Second Floor, Raised Maple Kitchen Cabinets, Pantry, Pots And Pans Drawer, Crown Moulding And Light Valance Under Kitchen Cabinets, Oak Hardwood Floor In Upper Hall And Dining Room, Four Exterior Pot Lights, Ten Interior Pot Lights, Basement Bathroom Rough In, Cold Room, Eight Foot Tall Steel Insulated Garage Door, Wood Stain Package For Fireplace And Staircase, Front Elevation Window Grills, Dinette Terrace Door, California Knock Down Ceilings Instead Of Spray, Large Selection Of Up To 18 Inch Ceramic Floor Tiles In Kitchen And Lower Hall, Choice Of Nickel Or Chrome Villa Style Interior Door Hardware, Antiqued Front Gripset.
Developer
Details about Scarlett Homes
Hotline
Order a free transfer to Deerfield Lane Ancaster
Deerfield Lane Ancaster on the map of Hamilton
71 Cloverleaf Drive, Hamilton, ON
FAQ
Recently viewed
Other objects nearby, Hamilton
| Month | Total | Credit % | To debt | To percents | Balance |
|---|
Add to list «»?

