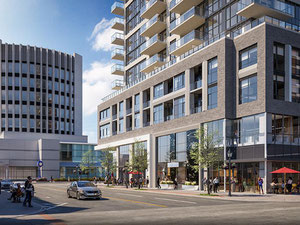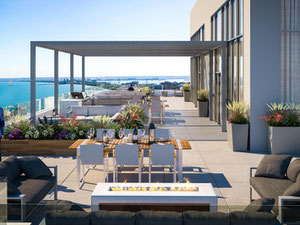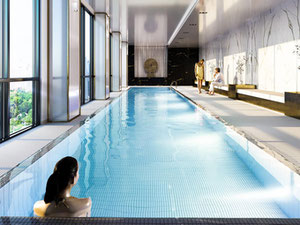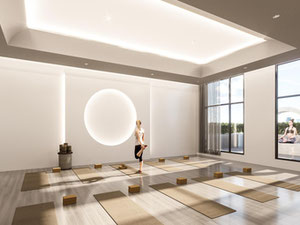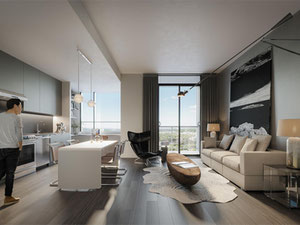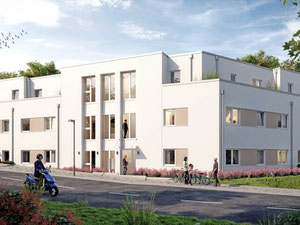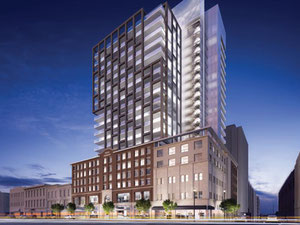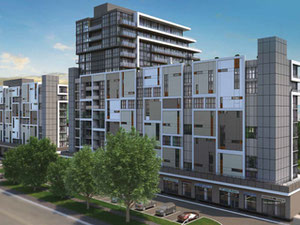Gallery Condos and Lofts in Hamilton
Reviews about Gallery Condos and Lofts
There are no reviews yet. You can be the first who rates it
Sign in to write a reviewProject info
| Finished at | June 2022 |
| Price , m2 | From 6500$ |
| Buy online | Details |
| Installment plan | — |
| Bank mortgage | |
| Property type | Aparment building |
| Area | from 97.00 m2 |
| Floors | 22 |
| Apartments | 161 |
| Condition | Turnkey |
| Construction type | Monolyth |
| Security |
CCTV Security Reception |
| Conveniences |
Parking Fitness Pool Commercial area Kids playground Near school Near kindergarten Near supermarket |
| Personal discount certificate 300$ | |
| Free consultation | Ask a question |
Promos and discounts for Gallery Condos and Lofts
About the project
With every new development we undertake, we are always focusing our gaze forward. Looking for the next opportunity, the next new vision in design and a finer way to develop complete communities that exemplify new living.
Rising twenty-two storeys at the corner of Brant and James Streets and featuring 161 stunning residential units, mixed-use retail at the ground level and located across the street from City Hall, this is the place to live in Burlington.
Gallery Condos + Lofts features desirable amenities with exquisite attention to detail including an elaborate party room with separate dining room and billiard space; a gym and yoga room that opens to the outdoors; a spectacular indoor pool, and extensive rooftop featuring space to dine, lounge, barbeque and gather with friends around social fire features. Add to that beautiful and expansive views of the lake and downtown Burlington.
Developer
Details about Carriage Gate Homes
Hotline
Order a free transfer to Gallery Condos and Lofts
Gallery Condos and Lofts on the map of Hamilton
421 Brant Street, Burlington, ON
FAQ
Recently viewed
Other objects nearby, Hamilton
| Month | Total | Credit % | To debt | To percents | Balance |
|---|
Add to list «»?


