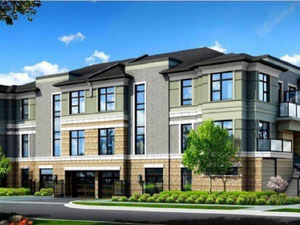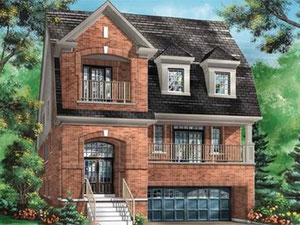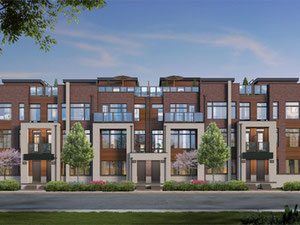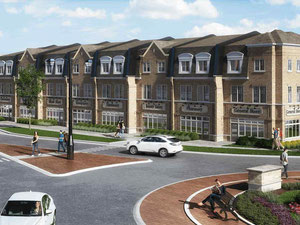The Towns at Goreway Pines in Brampton
Reviews about The Towns at Goreway Pines
There are no reviews yet. You can be the first who rates it
Sign in to write a reviewProject info
| Finished at | April 2021 |
| Price , m2 | From 6643$ |
| Buy online | Details |
| Installment plan | — |
| Bank mortgage | |
| Property type | Townhouse |
| Area | from 85.00 m2 |
| Floors | 3 |
| Condition | Turnkey |
| Construction type | Monolyth |
| Security | — |
| Conveniences |
Parking Kids playground Near school Near kindergarten Near supermarket |
| Personal discount certificate 300$ | |
| Free consultation | Ask a question |
Promos and discounts for The Towns at Goreway Pines
About the project
Attractive Exterior Features:
• Quality color coordinated oversized low maintenance vinyl thermopane casement windows (Low ‘E’ argon glass filled, including “Zone C” Energy Star rating) throughout, screens throughout, except on fixed windows as per plan
• Featuring color coordinated brick, full bed stone and Hardie Board surrounds as per elevation
• Architecturally controlled elevations, streetscapes and exterior colors, to create a unique and an aesthetically pleasing community
• Quality insulated metal front entry door with quality satin nickel grip set and deadbolt lock
• Balcony to include glass railing, garden door and Dura deck flooring on all second floor units. (As per applicable plan).
• Juliet balcony to include glass railing and garden door on all third floor units. (As per applicable plan)
• Lower levels to receive spacious private sunken patios
• Municipal address numbers
• Premium molded paneled sectional roll-up garage doors, with complementing glass insert with heavy duty springs and rust resistant hardware (Only pertains to unit owners on block 1, 2, and 7 that are entitled to purchase garage/interior parking)
• Self-sealing architectural shingle roof with limited life time warranty
Framing:
• Tongue and grove subfloor sheathing, sanded joints, screwed and glued to engineered floor joist
• Wood demising wall assembly
• 2”x6” exterior wall construction
Interior:
• All levels, ceiling height of approximately 9’; (all ceiling heights exclude low headroom areas due to bulkheads and dropped ceiling areas, as per plan)
• All interior wood trim and woodwork is primed and painted classic white
• Colonial 2 ¾” (+/-) window casing, doors in all finished areas
• Colonial 4 1/8th (+/-) base boards throughout finished area
• All main and second floor interior doors to be two panels in a smooth finish (as per applicable plan)
• Straight lever type hardware in a satin nickel finish with matching hinges. Privacy lock sets on all bathrooms.
• Smooth ceilings in kitchen, great room and bathrooms
• Hallways , bedrooms and laundry rooms to receive sprayed stipple ceilings with a 4” smooth border
• All closets have pre-finished melamine shelving and metal dowels
• Quality latex paint on interior walls (choice of two colours) from builder’s standard samples
• Elegant natural finish Oak Staircase with Oak Veneer Stringers and Oak Nosing from First to second floor as per applicable plans
• Elegant 1 ¾” Oak Pickets with 3” solid Oak Handrail on Stair wells to finished areas as per plan in natural finish
Flooring:
• High quality imported ceramic tiles (12”x 12” or 13”x13”) in all bathrooms and laundry/mechanical rooms as per applicable plan from builder’s standard samples
• Quality 35 oz. broadloom with under pad in all bedrooms and upper hallways, as per applicable plan (one colour throughout)
• Engineered laminate flooring in great room, front foyers and kitchen as per plan in a natural finish
Kitchen:
• Kitchens to be quality built cabinetry (as per builders’ standard samples)
• Kitchen countertops to be post formed (From builder’s standard samples). Extended flush breakfast bar only for applicable plans where dinettes do not exist
• Moen single lever pull-out kitchen faucet (as per applicable plan)
• Wall-mounted exhaust hood fan (stainless steel)
Bathrooms & Powder Room:
• All bathrooms (except powder room) to be quality built cabinetry (as per builder’s standard samples)
• Choice of designer-selected laminate top countertops from builder’s standard samples
• Mirrors in all bathroom(s) and powder room
• Ceramic wall tiles in all tub/shower combo units, including ceilings
• White ceramic bathroom accessories
• White plumbing fixtures throughout
• Water-efficient lavatory faucets and shower heads throughout
• Ultra high efficiency water-saving toilets throughout
• Moen single lever faucets in all bathrooms and the powder room
• Bathrooms feature a 5’ acrylic deep soaker tub with 8” x 10” ceramic wall tiles and ceiling (as per plan) from Caliber’s standard samples
• Temperature controlled shower valves and water-saving showerheads
• White pedestal sink in powder room (as per plan)
Developer
Details about Caliber Homes
Hotline
Order a free transfer to The Towns at Goreway Pines
The Towns at Goreway Pines on the map of Brampton
9159 Goreway Drive, Brampton, ON
FAQ
Other objects nearby, Brampton
| Month | Total | Credit % | To debt | To percents | Balance |
|---|
Add to list «»?






