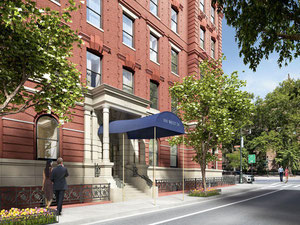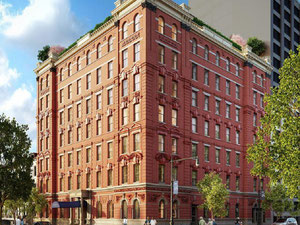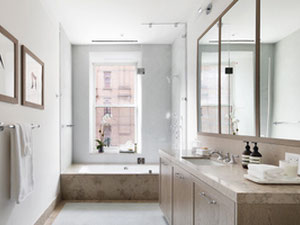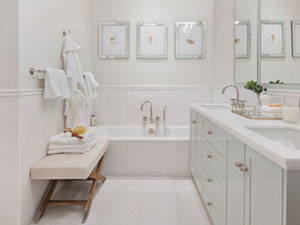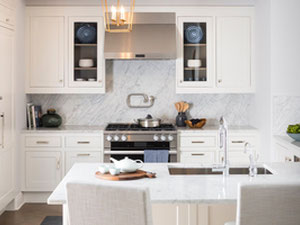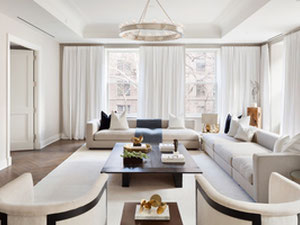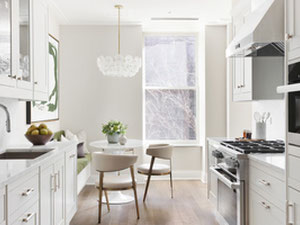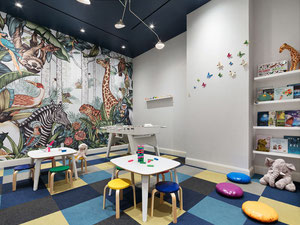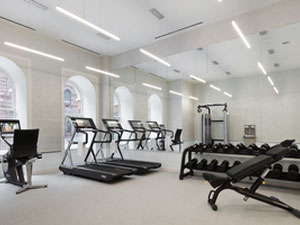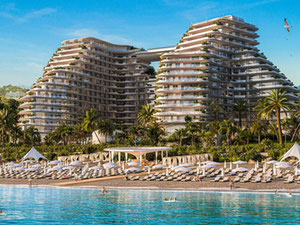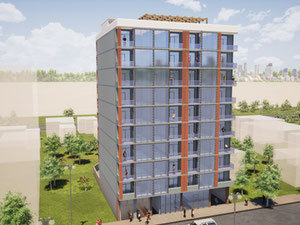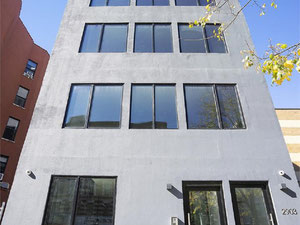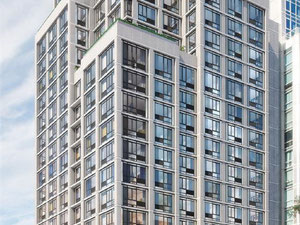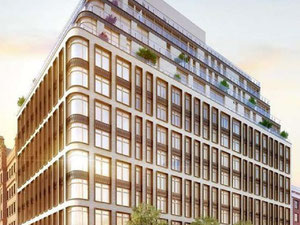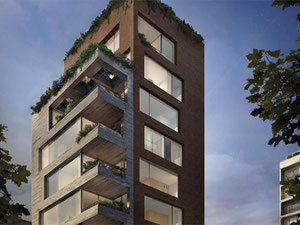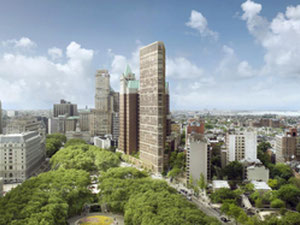101 West 78th Street in New York
Reviews about 101 West 78th Street
There are no reviews yet. You can be the first who rates it
Sign in to write a reviewProject info
| Finished at | April 2018 |
| Price , m2 | From 23250$ |
| Buy online | Details |
| Installment plan | — |
| Bank mortgage | |
| Property type | Aparment building |
| Area | from 300.00 m2 |
| Floors | 7 |
| Apartments | 21 |
| Condition | Turnkey |
| Construction type | Monolyth |
| Security |
CCTV Security Reception |
| Conveniences |
Parking Fitness Kids playground Near school Near kindergarten Near supermarket |
| Personal discount certificate 300$ | |
| Free consultation | Ask a question |
Promos and discounts for 101 West 78th Street
About the project
101 West 78th Street is a distinctive, late 19th Century residence designed by Belgian born Emile Gruwe. Completed in 1886, the Upper West Side condominium is located directly across the street from its architectural contemporary, The American Museum of Natural History and just one block from the bucolic expanse of Central Park. Stephen Sills, Architectural Digest “AD 100” designer, has transformed the building’s interiors, including the impressive lobby, polished amenity spaces, and a collection of generously appointed two to five bedroom condominium residences. These Upper West Side condominiums are completed with multiple amenities including a fitness center, children’s play room, package room with cold storage, bicycle and stroller room, and private storage lockers.
The generously sized rooms and high ceilings at 101 West 78th Street are unique to modern living while celebrating prewar designs. 101 West 78th Street residences include grand foyers, eat-in kitchens, formal dining rooms, large bedroom suites, and marble fireplaces in select homes. Stunning proportions characterize the great rooms, which are flooded with light from oversized windows framing protected views to the South and East. Designed in collaboration with Stephen Sills and crafted by Smallbone of Devizes in their Wiltshire, UK atelier, the kitchen cabinetry has been hand-painted on site in a custom finish, topped with slabs of White Carrara marble, and bedecked with aged brass or polished nickel cabinet hardware. Solid oak drawer interiors boast dovetailed joints and a bespoke Stephen Sills-designed stain that complements the wood flooring. A full suite of Miele appliances and a SubZero undercounter wine cellar complete the package.
Developer
GTIS Partners is a leading real assets investment firm in the Americas, headquartered in New York with offices in São Paulo, San Francisco, …Details about GTIS Partners
Contacts of 101 West 78th Street sales department
Hotline
Order a free transfer to 101 West 78th Street
101 West 78th Street on the map of New York
101 West 78th Street, New York, NY, Manhattan
FAQ
Recently viewed
Other objects nearby, New York
| Month | Total | Credit % | To debt | To percents | Balance |
|---|
Add to list «»?


