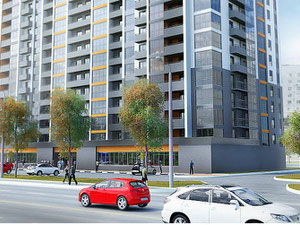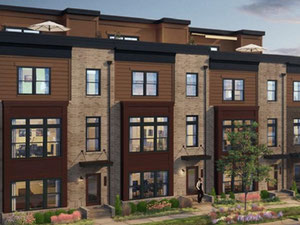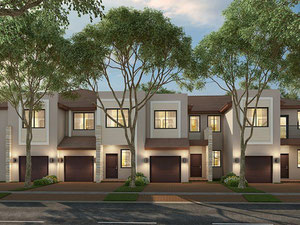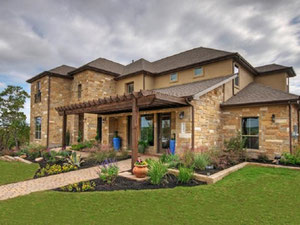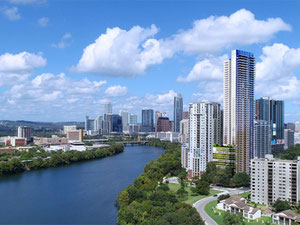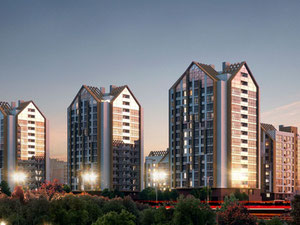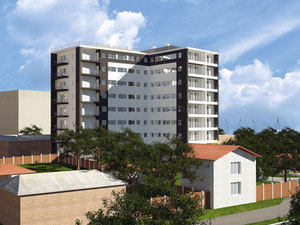Slobojansky Kvartal 2 in Kharkiv
Reviews about Slobojansky Kvartal 2
There are no reviews yet. You can be the first who rates it
Sign in to write a reviewProject info
| Finished at | October 2021 |
| Price , m2 | From 650$ |
| Buy online | Details |
| Installment plan | Рассрочка до сентября 2021, 1-й взнос от 20%. |
| Bank mortgage | |
| Property type | Aparment building |
| Area | from 39.00 m2 |
| Floors | 16 |
| Apartments | 285 |
| Building phase | Foundation |
| Condition | Black walls |
| Ceiling height | 2.70 m. |
| Construction type | Monolyth |
| Elevators | 8 |
| Security |
Security |
| Conveniences |
Kids playground Near school Near kindergarten Near supermarket Nearby subway stations |
| Personal discount certificate 300$ | |
| Free consultation | Ask a question |
Promos and discounts for Slobojansky Kvartal 2
About the project
LCD "Slobozhansky quarter 2" is located in the north-eastern part of Kharkov. The advantage of the convenient location of the new building on Saltovka is its proximity to the Akademika Barabashova metro station, the complex is also located nearby the Slobozhansky block.
The surrounding infrastructure of the area also includes:
the largest market in Europe "shopping center Barabashovo"
shopping and entertainment complex "Ukraine";
cinema "KinoLand";
Victory Park;
socio-cultural institutions, schools, gymnasiums, lyceum.
Landscaping
In the territory adjacent to the residential
the complex is planned:
arrangement of playgrounds;
lighting of local areas;
landscaping;
pedestrian areas;
car driveways;
guest parking.
“Slobozhansky quarter 2” is a residential complex with modern layouts, located in one of the most developed areas of Kharkov.
Residential complex Slobozhansky quarter 2 - is an apartment building consisting of 16 floors in the form of a p-shaped. The main facade of the building, consisting of 4 sections, will be facing the avenue.
Technical characteristic of LCD Slobozhansky quarter 2
The building is a structure of monolithic reinforced concrete with flat ceilings (bezelless frame).
The load-bearing walls are mounted from a 30 cm gas silicate block (artificial stone, with excellent sound insulation and energy efficiency).
The LCD is equipped with a fire alarm, a non-smoke zone and all the necessary means to extinguish any fire.
It is planned to install 8 elevators (freight and passenger in each of the 4 sections).
From the 2nd to the top floor a typical layout of apartments is provided. Nevertheless, there is the possibility of changing the layout of residential premises due to the minimum load-bearing walls in the construction of the house.
Each floor of the house provides no more than 5 apartments with balconies and loggias.
The partitions between the apartments are also made of gas silicate blocks, which helps to maintain heat and absorb external noise.
Ceiling Height 2.7m.
Installation of heating systems is provided in the form of horizontal wiring with the installation of batteries in apartments.
Glazing of windows and balconies is carried out in accordance with the planned LCD project.
The work on the device of internal networks (electrics) is being completed.
The work on the installation of external networks (hot and cold water supply, sewage) is being completed.
Developer
ООО «ФК «Респект Стройинвест» начала свою деятельность в 2008 году. Основными направлениями деятельности ООО «ФК «Респект Стройинвест» являе…Details about Респект Стройинвест
Contacts of Slobojansky Kvartal 2 sales department
Hotline
Order a free transfer to Slobojansky Kvartal 2
Slobojansky Kvartal 2 on the map of Kharkiv
Moscow district, ave. Leo Landau, 180., Moscow region
FAQ
Other objects nearby, Kharkiv
| Month | Total | Credit % | To debt | To percents | Balance |
|---|
Add to list «»?


