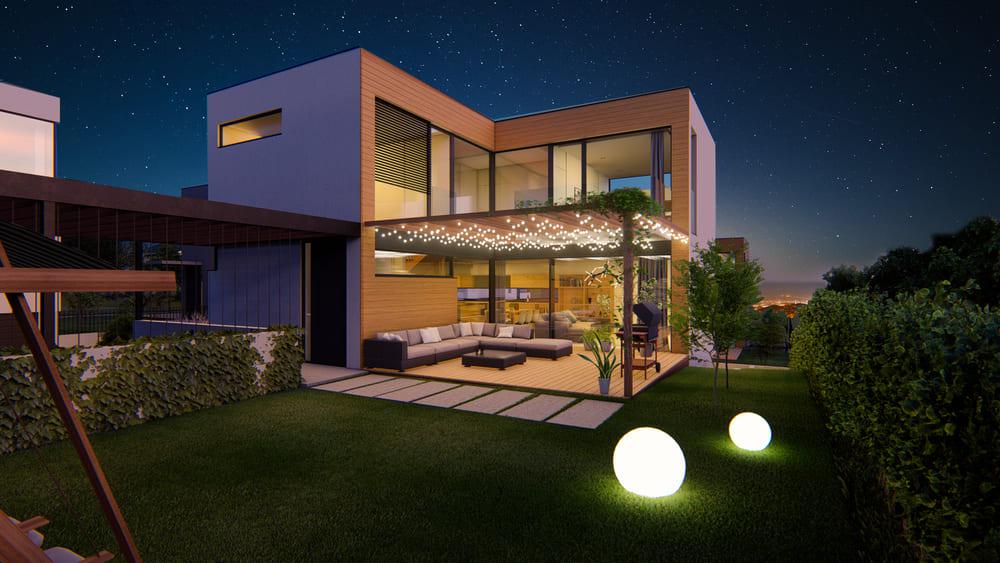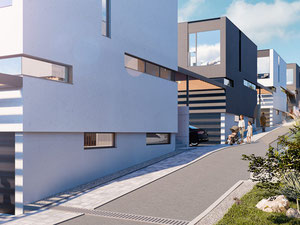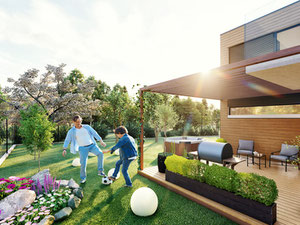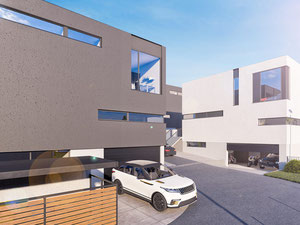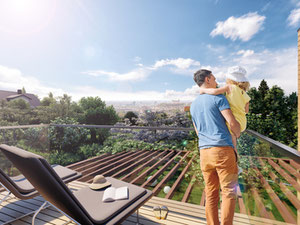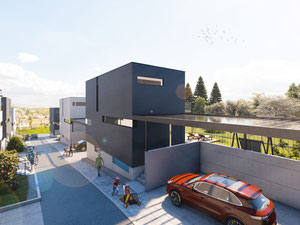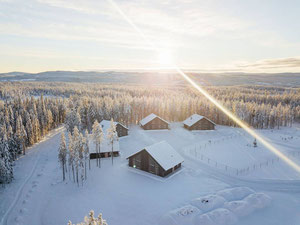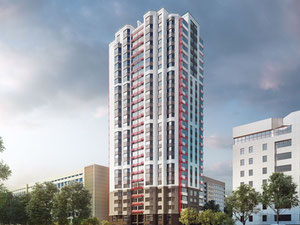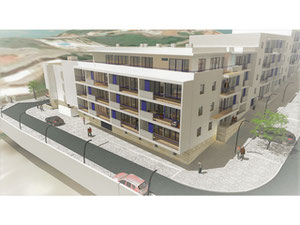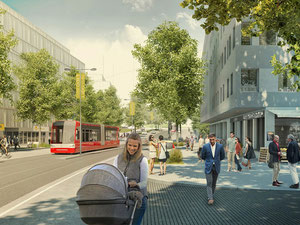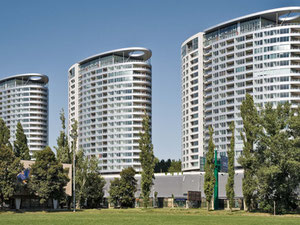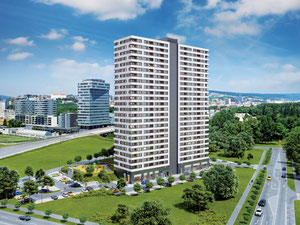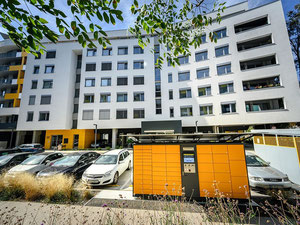Koliba Gardens in Bratislava
Reviews about Koliba Gardens
There are no reviews yet. You can be the first who rates it
Sign in to write a reviewProject info
| Finished at | March 2022 |
| Price , m2 | From 3400$ |
| Housing class | Comfort |
| Buy online | Details |
| Installment plan | — |
| Bank mortgage | |
| Property type | Villa |
| Area | from 230.00 m2 |
| Floors | 2 |
| Apartments | 10 |
| Condition | Turnkey |
| Construction type | Monolyth |
| Security | — |
| Conveniences |
Parking Kids playground Near school Near kindergarten Near supermarket Near hospital |
| Personal discount certificate 300$ | |
| Free consultation | Ask a question |
Promos and discounts for Koliba Gardens
About the project
Perhaps you would like to live in one of the most charming parts of Bratislava, surrounded by beautiful sunlit gardens. You wish to enjoy quality and modern architecture, first-class workmanship and premium materials. You can be satisfied only by what is considered the highest standard. You may seek a maximum level of privacy. And you can also have the lovely slopes of the Little Carpathians right behind the house while enjoying a view of the city skyline, knowing that you can be in the downtown in just a few minutes.
This intimate project offers a selection of exclusive family villas with sophisticated layouts, generous interior space, as well as a private atrium and gardens perfect for evening relaxation and recharging your batteries while overlooking the city skyline.
When designing the project, we were in search of an ideal concept that would enable a full connection of the life inside and outside of the home while retaining the maximum sense of privacy. Therefore, Koliba Gardens consist of ten family villas designed so that each of them represents a separate comfortable space for living. Each of the villas has a private atrium, so family barbecues, celebrations with friends on the terrace or romantic date nights will be perfectly tucked away from the watchful eyes of the neighbors and the surrounding area. Furthermore, the private and serene character is highlighted by a private path below the level of the main living floor and garden.
Our goal was to design housing that meets the requirements of even the most demanding clients. From generous interior space with sophisticated layouts without unnecessary square meters, through modern architecture, to the quality of workmanship and the use of premium technological solutions and materials.
Each of the floors of the three-storey villas have been carefully designed by the architects from the ALEXY & ALEXYstudio. The interior layout respects the logic of a modern household and creates polished and above-standard urban housing. On the ground floor there is a generous family living area with a large living room with a kitchen, dining room and glass wall introducing a green garden of the private atrium. On the upper floor there are three bedrooms, two bathrooms, and a balcony overlooking the skyline of Bratislava.
Developer
We are a stable and dynamically growing investment and development company based in Trnava. We are looking for suitable and interesting oppo…Details about Pupava
Contacts of Koliba Gardens sales department
Hotline
Order a free transfer to Koliba Gardens
Koliba Gardens on the map of Bratislava
Nové Mesto, Slovakia
FAQ
Recently viewed
Other objects nearby, Bratislava
| Month | Total | Credit % | To debt | To percents | Balance |
|---|
Add to list «»?

