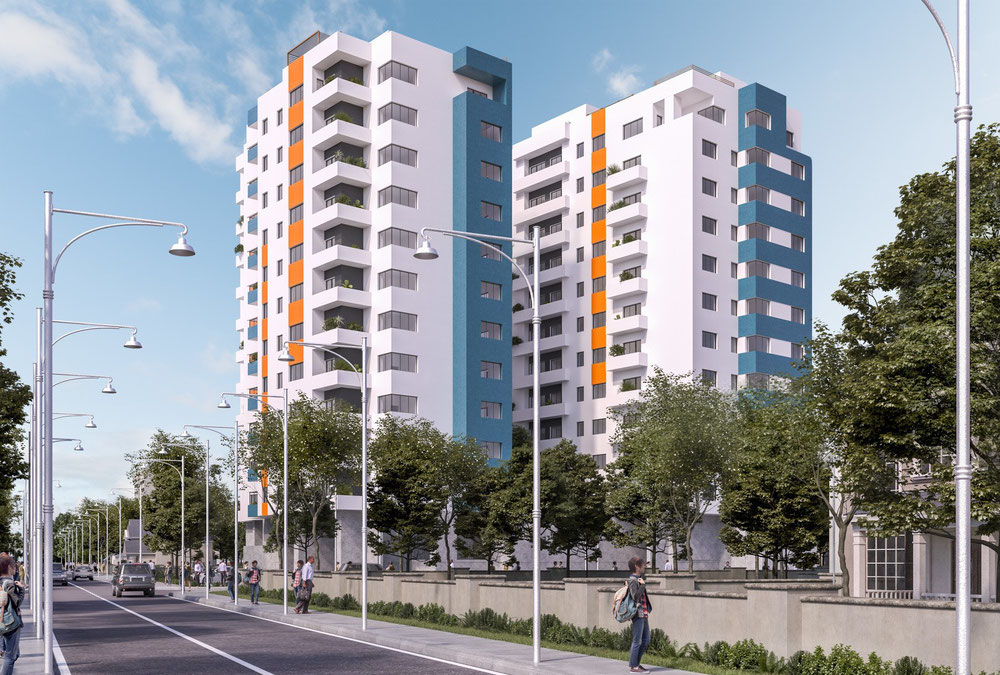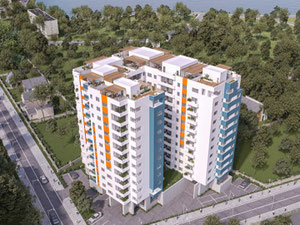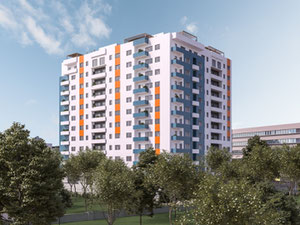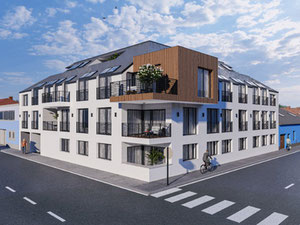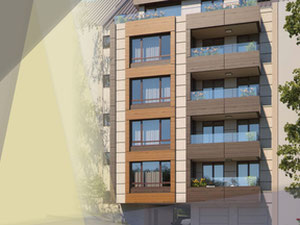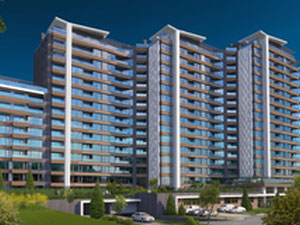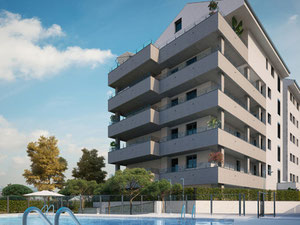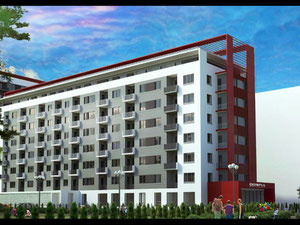Complex Dâmbovita 10 in Bucharest
Reviews about Complex Dâmbovita 10
There are no reviews yet. You can be the first who rates it
Sign in to write a reviewProject info
| Finished at | March 2020 |
| Price , m2 | From 1240$ |
| Buy online | Details |
| Installment plan | — |
| Bank mortgage | |
| Property type | Aparment building |
| Area | from 48.00 m2 |
| Floors | — |
| Apartments | 173 |
| Building phase | Carcase finished |
| Condition | Black walls |
| Construction type | Monolyth |
| Security | — |
| Conveniences |
Parking Underground parking Kids playground Near school Near kindergarten Near supermarket Nearby subway stations |
| Personal discount certificate 300$ | |
| Free consultation | Ask a question |
Promos and discounts for Complex Dâmbovita 10
About the project
Where is the building
In the North part, in the area of Grozăveti - Road of the Virtues in Bucharest is presented the housing complex "Dâmbovița 10", with apartments built on the street of the same name - Dâmbovița at number 10, and these are adjacent to Lake Morii. Lujerului Metro Station is only 1200 meters from the complex, which can be reached on foot in 15 minutes, and the Petrache Poenaru Metro is at a distance of 1.8 km, where it can be reached on foot in maximum 20 minutes. Not far away are RATB stations above ground.
Also near the complex are markets, supermarkets (Mega Image, Lidl), banks, medical clinics and pharmacies, there are various relaxation areas and parks (Crângași Park and Moghioros Park), sports fields (football and tennis) are set up. ), restaurants, cafes, fast food McDonald's, nightclubs and the "Masca" Theater. As well as in this area you can find high schools, schools and kindergartens, it is the Polytechnic University, the Artifex University and the Faculty of Archives. Just a few stops with the public transport are the Plaza Mall, Cotroceni Mall, Grozavești Park and Botanical Garden.
Description of the building
The housing complex "Dâmbovița 10" appears with an apartment building with a height regime: Basement + Ground floor + 11 Floors.
The foundation of the building is of a general type radiator with turned beams made of reinforced concrete. The skeleton of the building is composed of frames and internal diaphragms made of reinforced concrete. For the masonry of the interior walls, the compartments inside the apartments and the exterior closures are used ceramic blocks of type Porotherm (red brick). Plus, for the exterior walls, a 10 cm thick thermo-system consisting of expanded polystyrene is used to provide the building with a higher level of thermal efficiency. For the carpentry is used the tripan glass (3 sheets of glass) in PVC profile of the Salamander brand. At the basement of the building and on the ground floor there are only parking spaces, commercial spaces and a mini-market is organized. In total, the housing complex offers a total of 169 parking spaces, both underground and underground.
Housing and finishing
The housing complex "MC Residence" offers to the buyers a total number of 173 dwellings among which are the studios (2 types of floor plans), studios (4 types) and apartments with 2 rooms (7 types) and 3 rooms ( 3 types of schemes). Only at the request of the beneficiaries the apartments can be with 4 rooms (by compartmentalization). On the last floor of the building there are designed duplex apartments, each has generous sized terraces. All apartments have separate (separate) rooms and are very well thought out with comfortable schemes for small families, families with children, for students and / or single people. All the kitchens of the apartments are separate type - closed and have a personal window.
The dwellings are designed with areas between 48 sqm (1-room apartments), 47 sqm -73 sqm (2-room apartments) and 81 sqm - 90 sqm (3-room apartments).
The finishes used for the apartments are of the best value for money and have a variety of colors to choose from. The tile tiled in the apartments is purchased from the world leader in the field of ceramic tiles - Marazzi Italy. The parquet flooring is of the highest quality, Egger brand, German and Austrian production. The interior doors are full and are produced by Porta Doors. The sanitary blocks are delivered finished and equipped with sanitary ware and have batteries from Ramon Soler. Absolutely all thermal and sanitary installations have Rehau branded pipes. The homes are fitted with internet sockets, TV wiring and have separate electrical circuits for air conditioning units. The houses are heated autonomously by means of thermal power plants in condensation from Buderus, a central one per apartment, which supplies the house including hot water.
However, any other material on the market (according to the budget limit) is offered to the buyers, and for the finishes chosen by the buyers, which are not included in the budget limit, there is also the possibility of paying the price difference.
The housing project is designed by GRN Studio Design SRL, this company for its projects takes into account absolutely all the details and the smallest constructive details and factors of nature. The "Dâmbovița 10" real estate project is developed by the construction company "MC Residence".
Developer
Details about MC RESIDENCE
Hotline
Order a free transfer to Complex Dâmbovita 10
Complex Dâmbovita 10 on the map of Bucharest
str. Damboviței, 10, zona Grozavesti, Sector 6, București, Militari
FAQ
Recently viewed
Other objects nearby, Bucharest
| Month | Total | Credit % | To debt | To percents | Balance |
|---|
Add to list «»?

