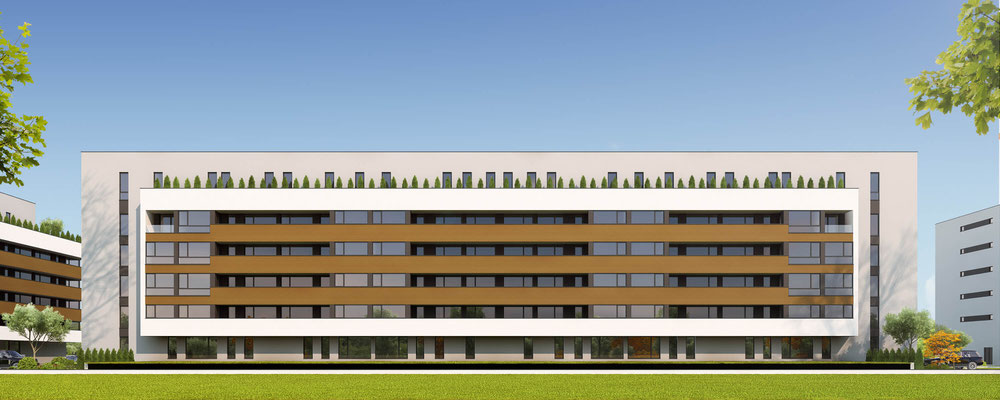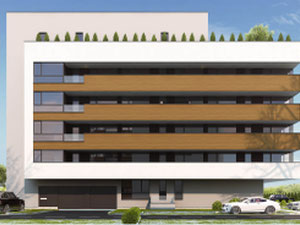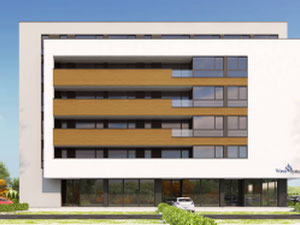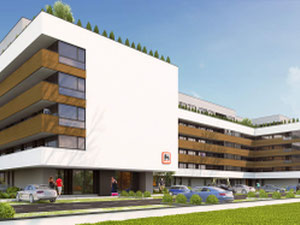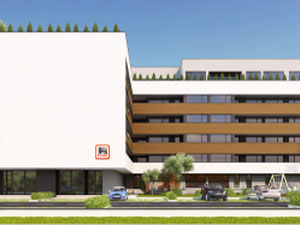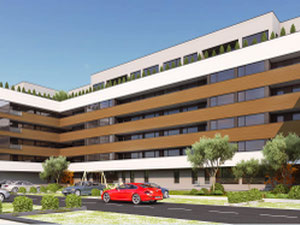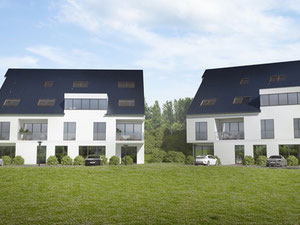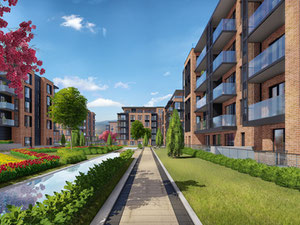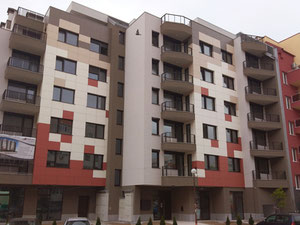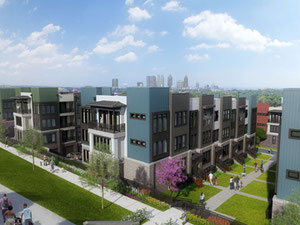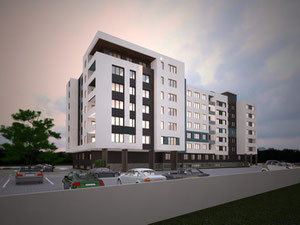Complex Spazio Residence in Bucharest
Reviews about Complex Spazio Residence
There are no reviews yet. You can be the first who rates it
Sign in to write a reviewProject info
| Finished at | June 2020 |
| Price , m2 | From 1040$ |
| Buy online | Details |
| Installment plan | — |
| Bank mortgage | |
| Property type | Aparment building |
| Area | from 55.00 m2 |
| Floors | 6 |
| Apartments | 336 |
| Building phase | Carcase finished |
| Condition | Black walls |
| Construction type | Monolyth |
| Security |
Intercom CCTV Security Reception |
| Conveniences |
Parking Underground parking Fitness Commercial area Kids playground Near school Near kindergarten Near supermarket Near hospital |
| Personal discount certificate 300$ | |
| Free consultation | Ask a question |
Promos and discounts for Complex Spazio Residence
About the project
Location and Area Information
The residential complex "Spazio Residence" was built in the western part of Bucharest, on Diamantului street / Safirului street, in the city of Bragadiru in the district of Ilfov. From the complex there is access to both the streets and the diamond street and Safirului street. Access to the complex is easy with Ghencea Prelungirea and Drumul Taberei. Just 300 meters from the apartment buildings, there is a public transport station with RATB lines. Near the apartment there is Penny Market and Mega Image Market, next to the house there is a grocery store, not far from Leroy Merlin store, flower shop and pastry shop, as well as various cafes and restaurants.
Zorila Tennis Club is also in the area. For children, there is a kindergarten and primary school in Maryland, a school "Symmetric Academy" and elementary and secondary school "Pro Ingenio". There are gas stations along the road to the capital, and in the center of Bucharest can be reached in 20 minutes and 11.8 km from residential buildings. Bragadiru City Hall is 4.5 km from residential roads. Bucharest North Railway Station is 11.5 km away, Otopeni International Airport is 25.1 km and Beneasa International Airport is 16.2 km.
Advantages of the complex
The residential complex "Spazio Residence" consists of 7 sections. All buildings are designed with attractive aspects, they have a modern classical architectural style, where minimalism of forms and clean lines of design prevail, without additional decorations, only white stucco with brown stripes on balconies with aspects reminiscent of natural wood. All residential blocks have the same height mode from the first floor and 5 floors. Residential buildings are designed with high seismic resistance that complies with all legal standards and regulations. The internal walls (between the apartments) and the walls of the apartments (compartments) are made of brick and provide the premises with a higher level of sound insulation. Thanks to the excellent system of external thermal insulation of building blocks, efficient residents receive minimized bills and receive an additional soundproof layer of the block. External joinery with a REHAU PVC profile with six heat-insulating chambers and a ventilation grille with four window-type windows were installed. Each modern building is equipped with a modern Schindler elevator, which runs quietly and seats up to 13 passengers.
Absolutely every building benefits from hydrophores, plus it has its own group of pumps. All residential blocks are fully finished on the outside, and inside all the common areas are completely finished, granite is used for facing the staircase, and the railings are made of stainless steel. All common areas are also equipped with lamps with motion sensors and economical bulbs, which significantly saves energy and increases the working time of lamps and housings.
The residential complex "Spazio Residence" has commercial and office facilities, there is a supermarket, private clinic, restaurants, pastry shops, bakeries, cafes and fast food. Also at the disposal of the residents of the complex there is a gym, a beauty salon and a notary office.
Generous green spaces are planted inside the residential complex, which are unusually thought out and especially well equipped. The most natural and greenest place of the complex was chosen for the arrangement of children's playgrounds, furniture, slides, swings and other equipment were carefully selected to provide maximum comfort and maximum safety for the smallest residents. For each apartment in the complex there is a parking place, it can be purchased with the apartment (for a fee). The complex security system is provided with controlled access through an established access barrier. The complex is fully controlled and monitored 24 hours a day, 365 days.
Developer
The concept arose in 2016, and since then it has launched 9 real estate complex projects in Bucharest. In addition to working as a builder, …Details about The Concept
Contacts of Complex Spazio Residence sales department
Hotline
Order a free transfer to Complex Spazio Residence
Complex Spazio Residence on the map of Bucharest
str Diamantului/str. Safirului, Bragadiru, Ilfov
FAQ
Recently viewed
Other objects nearby, Bucharest
| Month | Total | Credit % | To debt | To percents | Balance |
|---|
Add to list «»?

