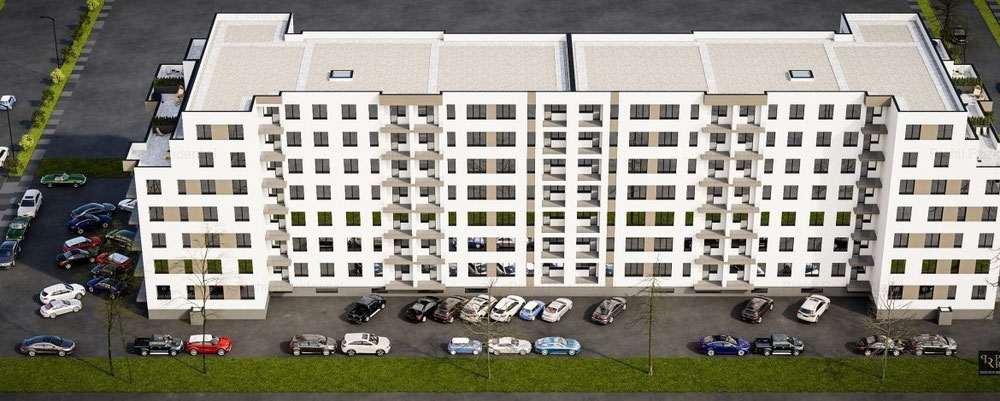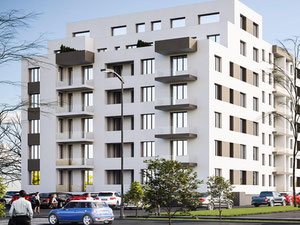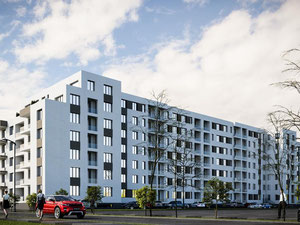Mihai Bravu DeLuxe Apartments Complex in Bucharest
Reviews about Mihai Bravu DeLuxe Apartments Complex
There are no reviews yet. You can be the first who rates it
Sign in to write a reviewProject info
| Finished at | March 2020 |
| Price , m2 | From 1620$ |
| Buy online | Details |
| Installment plan | — |
| Bank mortgage | |
| Property type | Aparment building |
| Area | from 53.00 m2 |
| Floors | 7 |
| Apartments | 148 |
| Building phase | Carcase finished |
| Condition | Black walls |
| Construction type | Brick |
| Security | — |
| Conveniences |
Parking Underground parking Kids playground Near school Near kindergarten Near supermarket Near hospital Nearby subway stations |
| Personal discount certificate 300$ | |
| Free consultation | Ask a question |
Promos and discounts for Mihai Bravu DeLuxe Apartments Complex
About the project
Exceptional Location
The residential complex "Mihai Bravu DeLuxe Apartments" has an ideal location in the Vitan district, on Splaiul Unirii, number 261-265, in sector 3 of Bucharest. The residential complex is located opposite the Asmita Gardens and has direct access from Splaiul Unirii and is only 300 meters from the Mihai Bravo Tineretului passage. In the immediate vicinity of the residential quarter is the Lidl market, this is a medical center and hospital, not far from the stadium, and next to the house is the Gan Eden kindergarten from childhood and the capital's ARC school.
Presentation, concept and structure of the complex
In the building of the residential complex "Mihai Bravu DeLuxe Apartments" there is a basement, ground floor, four levels of housing, five and six floors. The block body is made on the foundation of a general type radiator, the thickness of which is 90 cm. It has a reinforced concrete structure with a double system made entirely of monolithic floors, beams and columns of reinforced concrete. Porotherm brick "Wienerberger" is used for laying external and internal walls (25 cm thick), and for the internal layout the wall thickness is 15 cm. Outside the apartment building is protected by a shoulder board placed on top of the external insulation, and the facade is finished with structural paint. All balconies are open. And the external woodwork is made of brown SALAMANDER PVC profile and has insulated glass. Each ladder in the block is equipped with two hydraulic elevators, they are capable of carrying 6 people and are very quiet, have a high level of security. The residential complex has 180 parking spaces located both underground and underground, which can be purchased separately from the apartment. The green spaces in the courtyard are tastefully furnished, the territory of the complex is controlled by video, and the residential unit is equipped with a video intercom. They have a high level of security. The residential complex has 180 parking spaces located both underground and underground, which can be purchased separately from the apartment. The green spaces in the courtyard are tastefully furnished, the territory of the complex is controlled by video, and the residential unit is equipped with a video intercom. They have a high level of security. The residential complex has 180 parking spaces located both underground and underground, which can be purchased separately from the apartment. The green spaces in the courtyard are tastefully furnished, the territory of the complex is controlled by video, and the residential unit is equipped with a video intercom.
Developer
Details about Prohil Rezidential
Hotline
Order a free transfer to Mihai Bravu DeLuxe Apartments Complex
Mihai Bravu DeLuxe Apartments Complex on the map of Bucharest
Splaiul Unirii, 261-265, район Витан, сектор 3, Бухарест, Vitan
FAQ
Other objects nearby, Bucharest
| Month | Total | Credit % | To debt | To percents | Balance |
|---|
Add to list «»?







