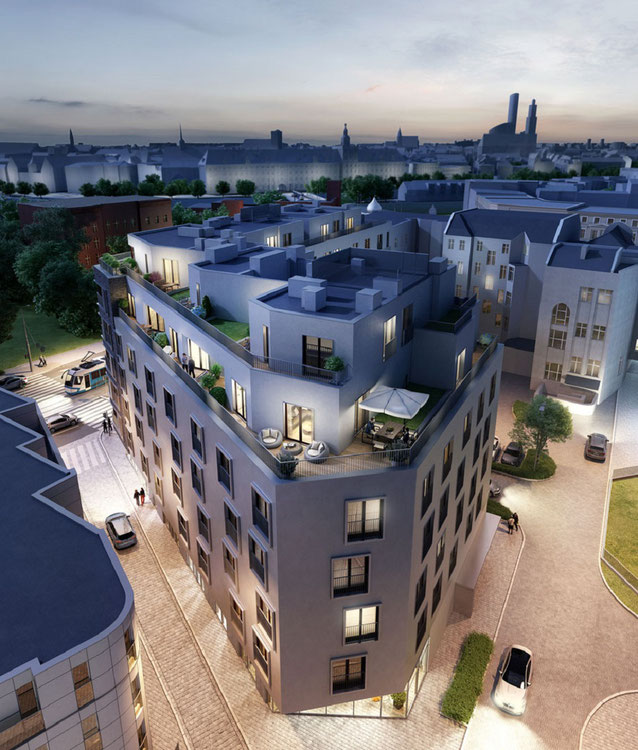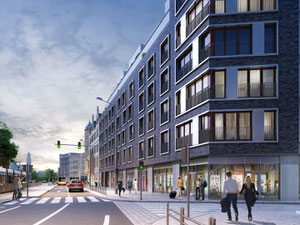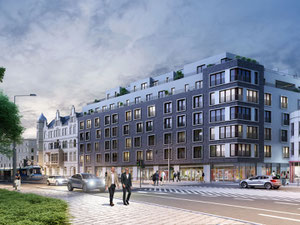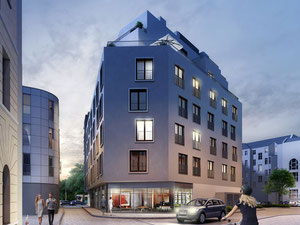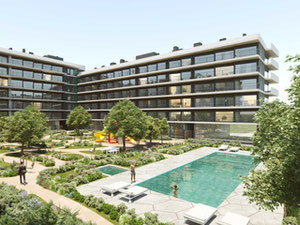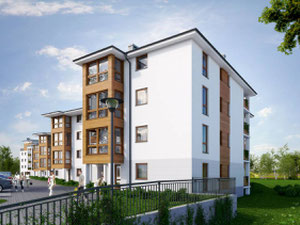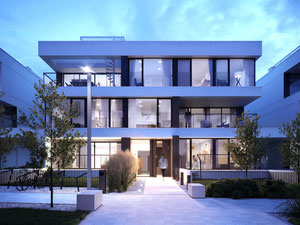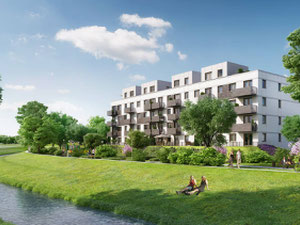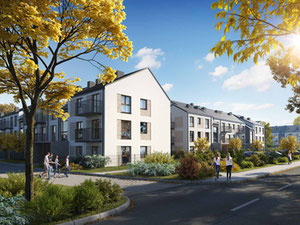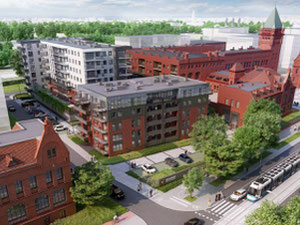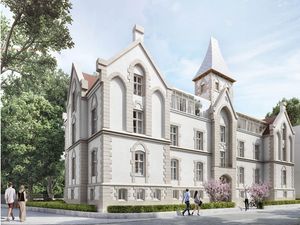Centreville in Wroclaw
Reviews about Centreville
There are no reviews yet. You can be the first who rates it
Sign in to write a reviewProject info
| Finished at | March 2020 |
| Price , m2 | From 3220$ |
| Buy online | Details |
| Installment plan | — |
| Bank mortgage | |
| Property type | Aparment building |
| Area | from 32.00 m2 |
| Floors | 7 |
| Apartments | 69 |
| Building phase | Facade finished |
| Condition | Black walls |
| Construction type | Monolyth |
| Security |
Reception |
| Conveniences |
Parking Underground parking Commercial area Kids playground Near school Near kindergarten Near supermarket |
| Personal discount certificate 300$ | |
| Free consultation | Ask a question |
Promos and discounts for Centreville
About the project
About investment
Centerville is a modern, six-storey, multi-family high standard building, located in the Nadodrze estate in Wrocław.
Location
The investment is located at Drobnera Street in Wrocław's Śródmieście, on the banks of the Odra River. The location is distinguished by the proximity of Wrocław's historic buildings, developed infrastructure, and convenient communication with other parts of the city.
The vicinity of the investment
There is a Biedronka grocery store, restaurants, cafes, service points and a fitness club in the immediate vicinity of the investment. The post office is located 500 m away. The Galeria Dominikańska shopping center is located 1500 m away from the investment. The closest post offices are the College of Arts and Management - 200 m, Nursery No. 10 of the Wrocław Nursery Complex - 300 m, Public Gastronomy and Hotel School, Primary School No. 108 Julian Tuwim, Kindergarten No. 77 "Rainbow Seven" - 500 m, Private School Complex "Sigma", Secondary School of Ursuline Sisters - 650 m, Kindergarten "Pod Wesołym Koziołkiem" - 800 m. The departments of the University of Wrocław are 400 m away. walking areas on the Słodowa Island - 350 m, to the Market Square - 900 m, to the National Museum - 1400 m.
Architecture
The design of the investment was made by the Zbigniew Maćków architectural office. The six-story building blends in with the neighboring buildings and fits in with the architecture of Nadodrze. The façade is made of clinker bricks, in subdued colors with shades of brown and gray. The modern architecture of the building is complemented by a park-like courtyard.
Infrastructure of the estate
The investment has an open area. Parking spaces in the underground garage are available to residents. The building has a spacious lobby. There are commercial and service premises on the ground floor.
Communication
The investment is well connected with the city center and other parts of the city. Right next to the estate there is a Dubois tram stop (2, 6, 7, 9, 10, 17, 23, 24), as well as a bus stop no. 104, 122, 128, 144, 250, C. The investment is located near the University Bridge which allows you to cross the Oder. The location of the estate allows for comfortable cycling, there are bicycle paths and a bicycle rental station nearby.
About apartments
69 apartments ranging in size from 31 to 142 square meters have been designed in the building. These are one-, two-, three-, four- and five-room apartments with a character. Each apartment has large wooden windows. Some of the apartments have green terraces. The offer also includes 8 luxury duplex apartments with double terraces.
Developer
Bouygues Immobilier Polska belongs to the Bouygues industrial group operating in Europe for over 60 years. It was founded in France, today i…Details about Bouygues Immobilier Polska
Contacts of Centreville sales department
Hotline
Order a free transfer to Centreville
Centreville on the map of Wroclaw
Nadodrze, ul. Drobnera 12/14, Nadodrze housing estate
FAQ
Recently viewed
Other objects nearby, Wroclaw
| Month | Total | Credit % | To debt | To percents | Balance |
|---|
Add to list «»?

