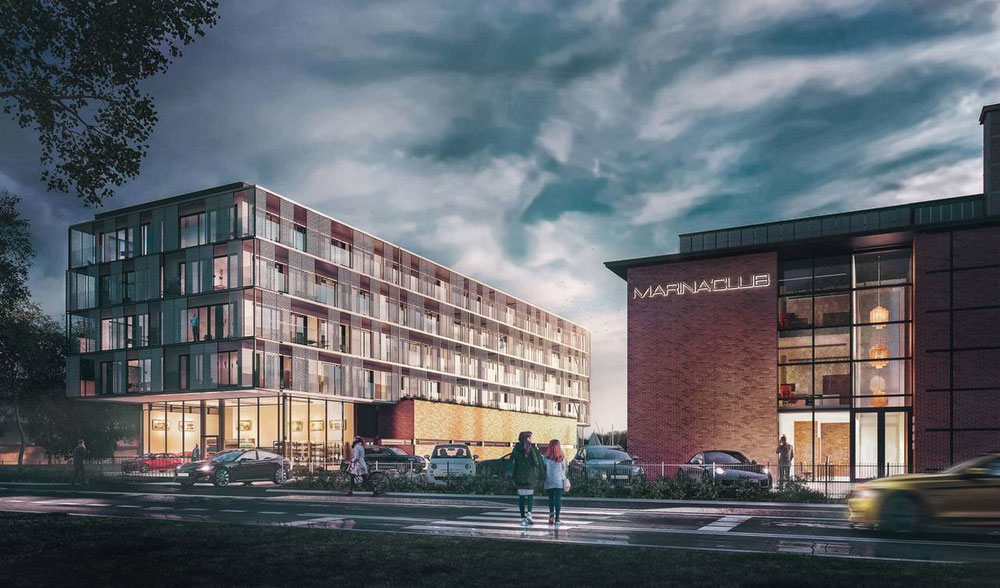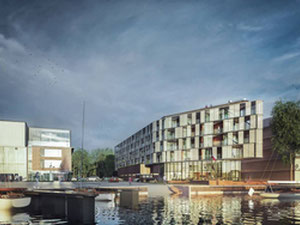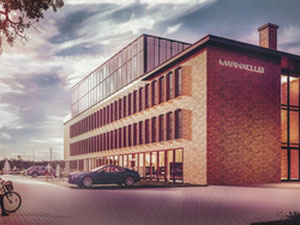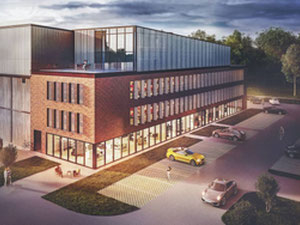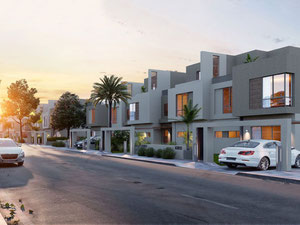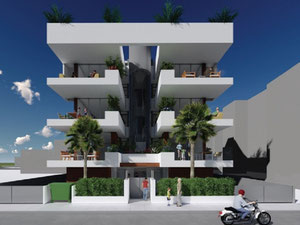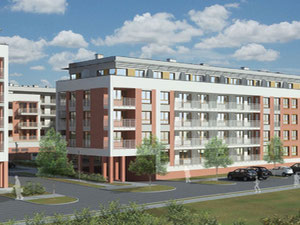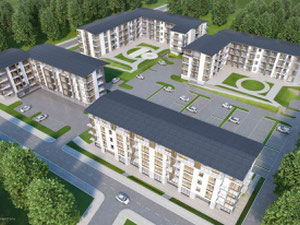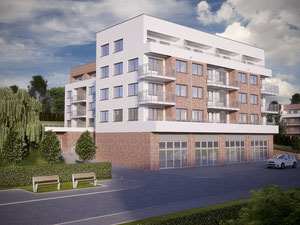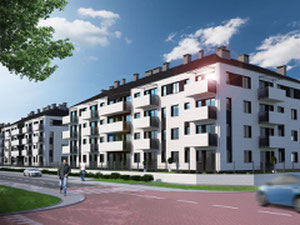Clubhouse in Szczecin
Reviews about Clubhouse
There are no reviews yet. You can be the first who rates it
Sign in to write a reviewProject info
| Finished at | September 2022 |
| Price , m2 | From 3220$ |
| Buy online | Details |
| Installment plan | — |
| Bank mortgage | |
| Property type | Aparment building |
| Area | from 40.00 m2 |
| Floors | 4 |
| Apartments | 43 |
| Condition | Black walls |
| Construction type | Monolyth |
| Security |
CCTV |
| Conveniences |
Parking Underground parking Kids playground Near school Near supermarket |
| Personal discount certificate 300$ | |
| Free consultation | Ask a question |
Promos and discounts for Clubhouse
About the project
About investment
The Clubhouse investment located on Lake Dąbie in the western part of Szczecin is a residential complex with recreational and service facilities.
Location
The investment was erected at Przestrzenna Street within the Prawobrzeże district in Szczecin, in an area with well-developed recreational infrastructure. The distance from the center of Szczecin is nearly 7 kilometers. In the vicinity, there are main communication arteries connecting the area with the city center and allowing you to travel outside the area.
The vicinity of the investment
In the vicinity of the investment, there are walking and recreational areas as well as sports facilities on Lake Dąbie, areas of Klęskowo and Zdroje forest parks, a beach, yacht clubs, recreational centers, food outlets and a paintball club. Within a radius of 4 kilometers there are the Gryf shopping center, supermarkets Lidl, Netto, Biedronka, Żabka, Kaufland, Auchan, Selgros Cash & Carry, pharmacies, bank branches, a church, a post office, beauty salons, music clubs, primary school No. A. Dobrowolski, school complex no. W. Orkana, kindergarten No. 54 Plastusiowo, kindergarten No. 35.
Architecture
The project of the investment was made in the architectural studio Orłowski Szymański Architekci. A horizontally oriented four-story apartment building with flowing shapes was built in a modernist style. The façade is dominated by glazing. There is a service space on the ground floor. The investment also includes the building which is the seat of the Yacht Klub Polski organization.
The infrastructure of the estate
The investment area is monitored, sidewalks, relaxation zones, elements of small architecture, a private yacht marina, adapted for the disabled, storage rooms and underground and above-ground parking spaces are provided. The apartment building is equipped with an elevator. There is an observation deck on the roof of the apartment building.
Communication
The investment is located in the vicinity of the Pionierów Miasto Szczecin, exit to national road No. 10, expressway S3, highway A6. The center of Szczecin can be reached by car in about 7 minutes. At a distance of 3.5 kilometers, there is the Szczecin Zdroje railway station, in the immediate vicinity there are numerous bus stops.
About apartments
The investment includes 43 apartments ranging from 40 to 116 square meters. These are two, three and four-room apartments, supplemented with balconies or terraces. They are equipped with roller shutters, a smart home system and an air-conditioning installation.
Developer
In the capital of the West Pomeranian Voivodeship, Szczecin, we decided to create a company that will be the most dynamically developing dev…Details about Marina Developer
Contacts of Clubhouse sales department
Hotline
Order a free transfer to Clubhouse
FAQ
Recently viewed
Other objects nearby, Szczecin
| Month | Total | Credit % | To debt | To percents | Balance |
|---|
Add to list «»?

