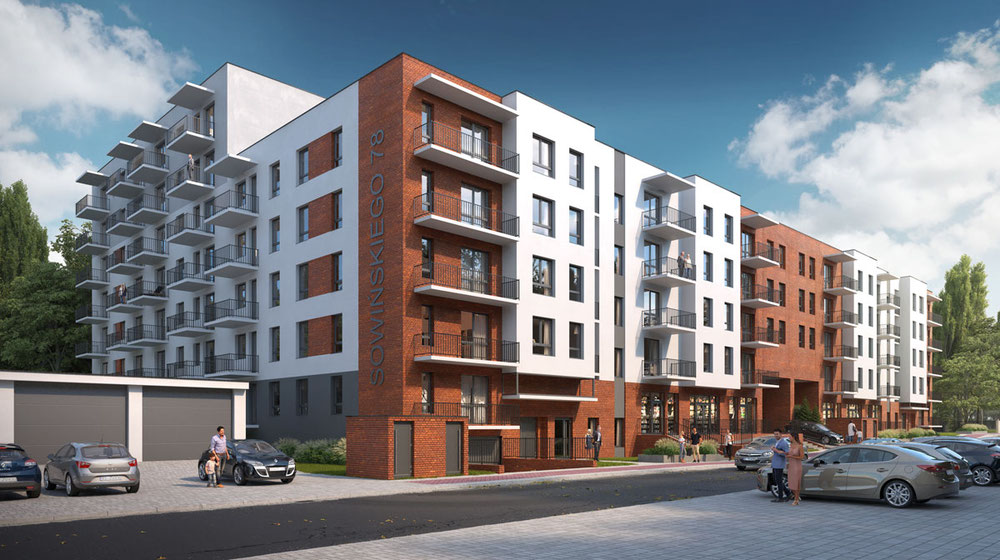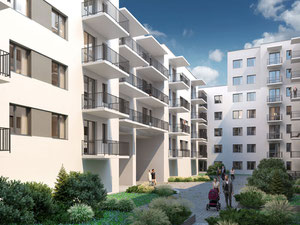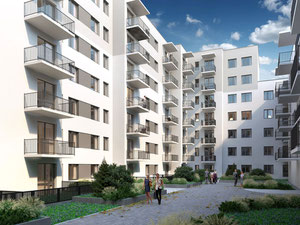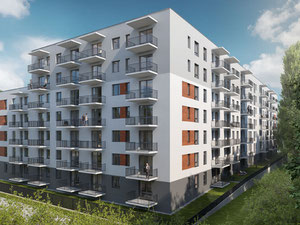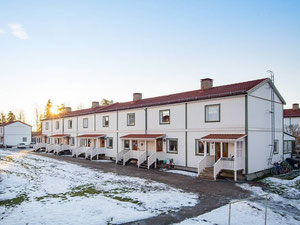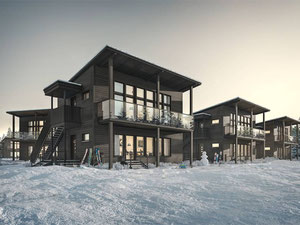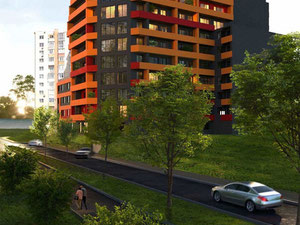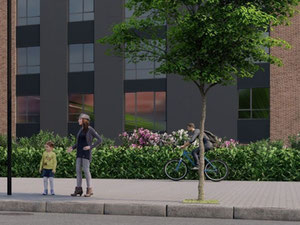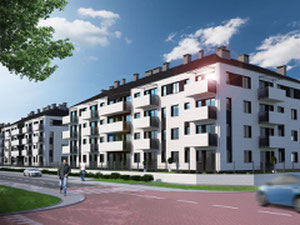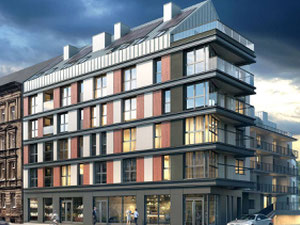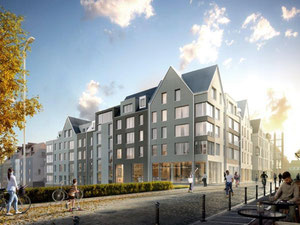Sowinskiego 78 in Szczecin
Reviews about Sowinskiego 78
There are no reviews yet. You can be the first who rates it
Sign in to write a reviewProject info
| Finished at | September 2021 |
| Price , m2 | From 3220$ |
| Buy online | Details |
| Installment plan | — |
| Bank mortgage | |
| Property type | Aparment building |
| Area | from 26.00 m2 |
| Floors | 6 |
| Apartments | 242 |
| Building phase | Foundation |
| Condition | Black walls |
| Construction type | Monolyth |
| Security | — |
| Conveniences |
Underground parking Near school Near kindergarten Near supermarket |
| Personal discount certificate 300$ | |
| Free consultation | Ask a question |
Promos and discounts for Sowinskiego 78
About the project
About investment
Sowińskiego 78 is an intimate multi-family building erected in the central part of Szczecin.
Location
The investment was located at 78 Generała Józefa Sowińskiego Street within the Nowe Miasto housing estate. It is located 1.5 kilometers from the center of Szczecin. The area is characterized by a developed commercial and service, sports, educational and health infrastructure, the proximity of major transport junctions, city parks and walking areas along the Oder.
The vicinity of the investment
Near the building there are Pomorzański Park, a trampoline park, food outlets, numerous medical centers, pharmacies, fitness rooms, schools and sports halls, a stadium, a farmer's market, libraries, university departments, bank branches, post offices, foreign language schools, supermarkets Groceries and Żabka (600 meters), Biedronka, Lidl supermarket, Galeria Mieszka shopping center with a trampoline park, Galeria Turzyn shopping center with a Carrefour hypermarket, Tesco hypermarket (2.5 kilometers). Nearby educational centers are the School Complex No. 6 for them. Mikołaj Rej and the School Complex No. 3 for them. prof. Oskar Lange (next to the investment), School Complex No. Armii Krajowej (500 meters), private kindergarten Kwiatuszek (600 meters), public kindergarten No. 3 Pentliczek (900 meters).
Architecture
The building with a simple shape and modernist style has a cascade layout - from 5 to 7 above-ground storeys. The elevation was finished with white plaster and red clinker brick, roofs and metal balcony railings were added. There are commercial premises on the ground floor.
Infrastructure of the estate
The estate is fenced, there is a green patio in the courtyard, storage rooms and parking spaces in the underground parking lot have been designed. The building is equipped with silent elevators. The investment meets the needs of disabled people.
Communication
The location of the investment allows for quick access to transport arteries, especially Piastów Avenue, 3 Maja and Mieszka I Streets, Bohaterów Warszawy Street, national roads No. 10 and No. 13. The very center of Szczecin can be reached by car in 5 minutes and on foot in 20 minutes. There are tram and bus stops in the immediate vicinity of the building. The Szczecin Główny railway station is located 550 meters from the investment.
About apartments
The area of the investment's residential premises ranges from 26 to 62 square meters, there are studios and two- and three-room apartments. They are equipped with balconies, loggias, home gardens (on the ground floor) or French balconies, intercom installation and security doors.
Developer
White Stone is a developer of modern residential and commercial real estate in Poland, actively involved in creating a new quality in both t…Details about White Stone Development
Contacts of Sowinskiego 78 sales department
Hotline
Order a free transfer to Sowinskiego 78
FAQ
Recently viewed
Other objects nearby, Szczecin
| Month | Total | Credit % | To debt | To percents | Balance |
|---|
Add to list «»?

