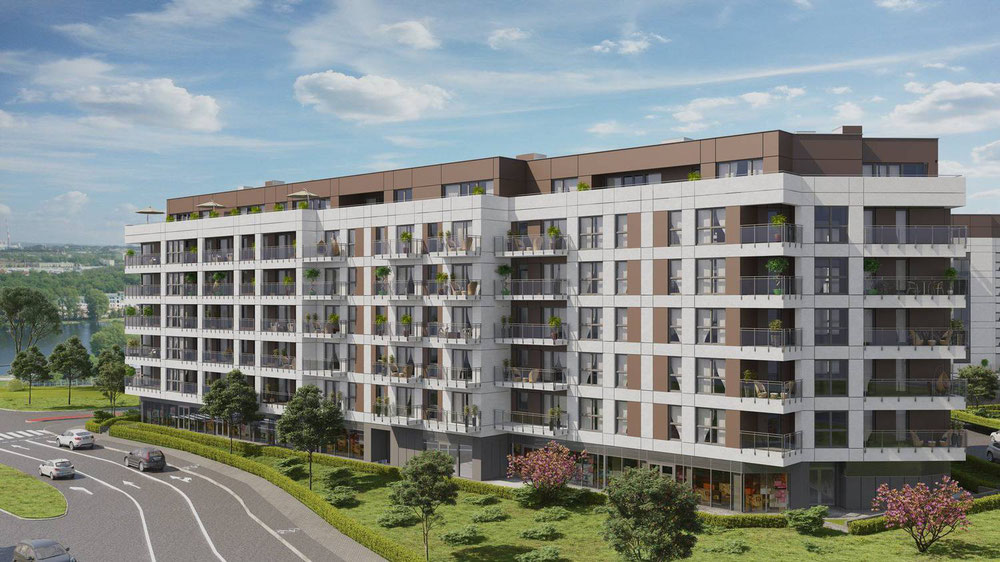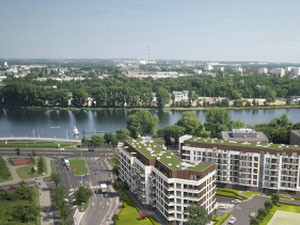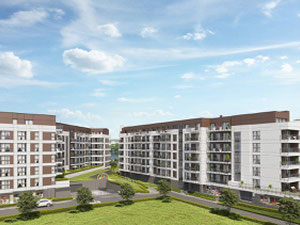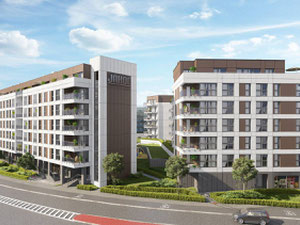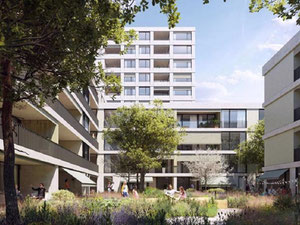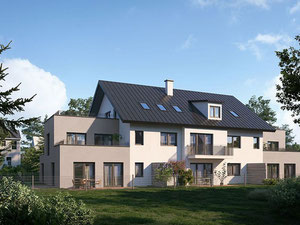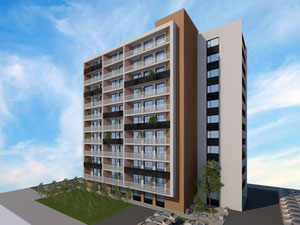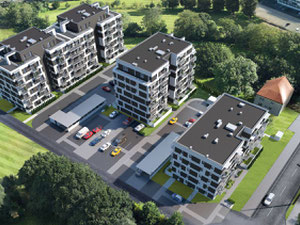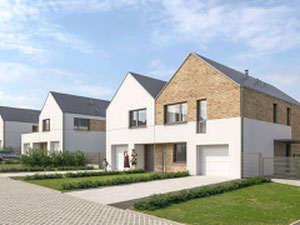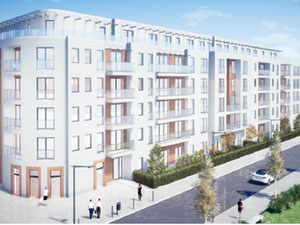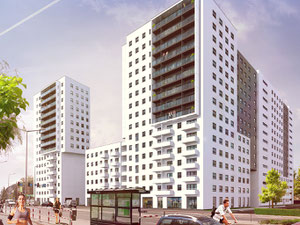Lwowska 2 in Poznan
Reviews about Lwowska 2
There are no reviews yet. You can be the first who rates it
Sign in to write a reviewProject info
| Finished at | December 2020 |
| Price , m2 | From 3220$ |
| Buy online | Details |
| Installment plan | — |
| Bank mortgage | |
| Property type | Aparment building |
| Area | from 31.00 m2 |
| Floors | 6 |
| Apartments | 172 |
| Building phase | Carcase finished |
| Condition | Black walls |
| Ceiling height | 2.80 m. |
| Construction type | Monolyth |
| Security | — |
| Conveniences |
Parking Underground parking Kids playground Near school Near kindergarten Near supermarket Near hospital |
| Personal discount certificate 300$ | |
| Free consultation | Ask a question |
Promos and discounts for Lwowska 2
About the project
About investment
Lwowska 2 is a modern estate of multi-family buildings, implemented in stages in the Łacina district of Poznań.
Location
The investment is located at the intersection of Katowicka and Lwowska Streets. It is 8.5 km away from the city center. The location is distinguished by a developed communication, commercial and service infrastructure, and the proximity of green and recreational areas.
The vicinity of the investment
In the close vicinity of the estate, there are medical facilities, a pet shop, service points, restaurants, a swimming pool, gas stations, a post office, Galeria Malta shopping center, grocery stores (Biedronka, Żabka), a Carrefour supermarket, a bank branch, a cinema. The closest educational institutions are the University of Hotel and Catering Industry - 150 m, Private Language Kindergarten "Mały Hipcio", Private Kindergarten "Ciuciubabka" - 650 m, Private Nursery Żyrafie Ucho - 800 m, Social Primary School No. 4 - 1600 m, Primary School No. 19 Stanisława Staszica - 1950 m. To the walking areas on Lake Malta - 400 m. Kurpiński Park and Park in Osiedle Oświecenia are located at a distance of 1500 m, Rataje Park - 1900 m, Tadeusz Mazowiecki Park - 2100 m, Park Tysiąclecia Park - 2600 m .
Architecture
The investments consist of seven-storey residential buildings with a modern design. Glazed balcony railings are combined with intense color accents. The façade is filled with subtle pastel colors: gray, beige and brown. The architectural design of the estate corresponds to the planting of plants: trees, shrubs and flowers, which create an arranged green space between the buildings.
The infrastructure of the estate
The area of the estate is monitored. There are commercial premises on the ground floor of the buildings. There are sidewalks around the buildings, well-kept lawns and plant compositions. The residents have at their disposal a playground, noiseless elevators, bicycle storage rooms, prams, storage rooms, and parking spaces in the underground garage. Heating from the municipal heating network is provided.
Communication
The investment is well connected with the city center and other parts of Poznań. The bus stop no. 157 and 184 Katowicka is 300 m away. The Polanka tram stop is 600 m away and allows for communication by trams no. 2, 3, 5, 6, 7, 8, 9, 10, 12, 14, 15, 16, 17 , 18. The provincial road no. 196 is 950 m away. A drive to the Old Town of Poznań takes about 20 minutes. The location of the investment allows for comfortable cycling, there are bicycle paths and a bicycle rental station nearby.
About apartments
Lwowska 2 consists of modern flats and apartments. The investment includes one-, two-, three-, four- and five-room apartments with areas ranging from 31 to approximately 164 square meters. The apartments have balconies, loggias, terraces or green gardens. The apartments are located on the top floors and have spacious terraces. The premises are equipped with video intercoms.
Developer
As a general contractor and designer of construction investments, we realize facilities throughout the country. We specialize in the constru…Details about Jakon
Contacts of Lwowska 2 sales department
Hotline
Order a free transfer to Lwowska 2
FAQ
Recently viewed
Other objects nearby, Poznan
| Month | Total | Credit % | To debt | To percents | Balance |
|---|
Add to list «»?

