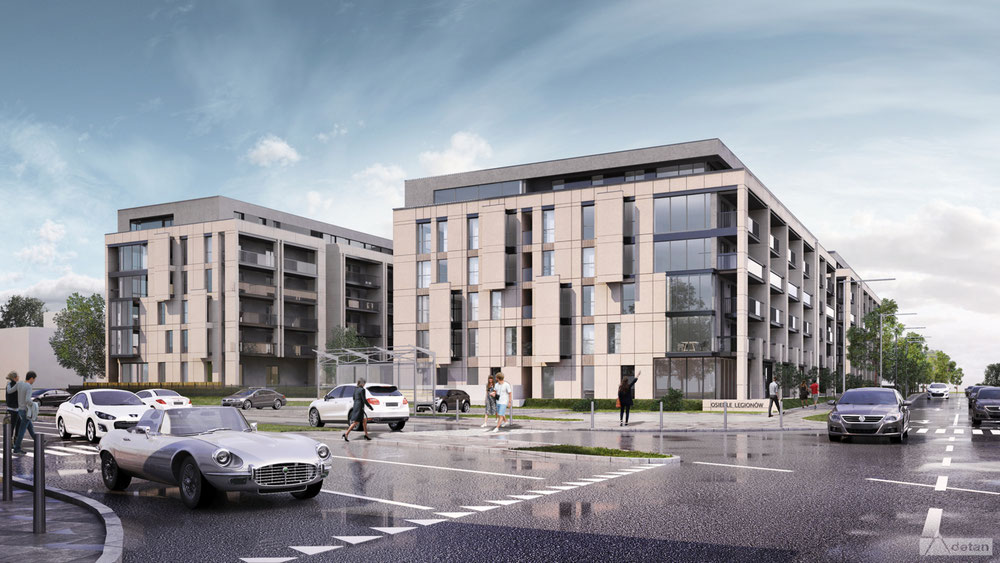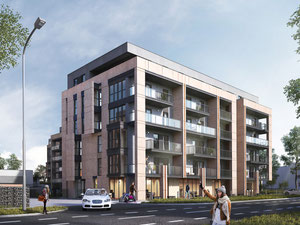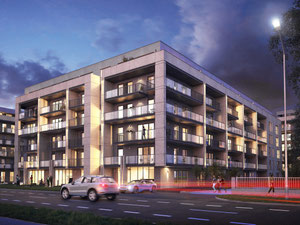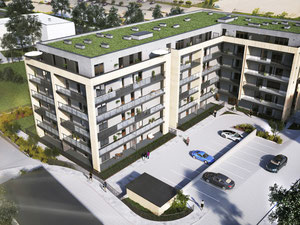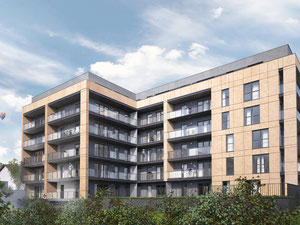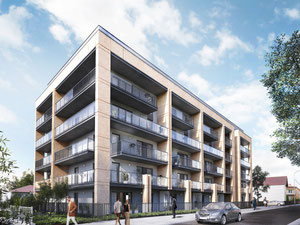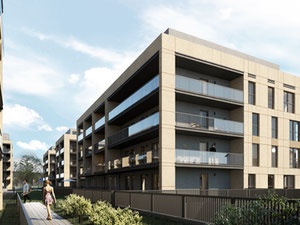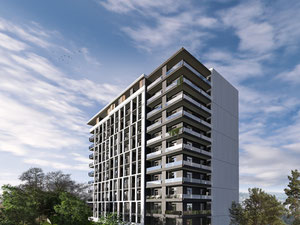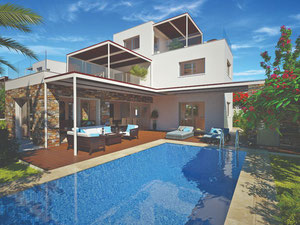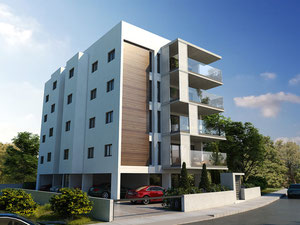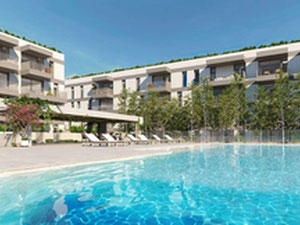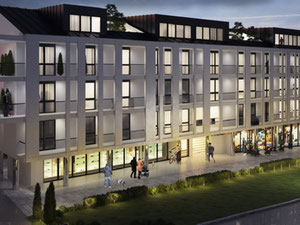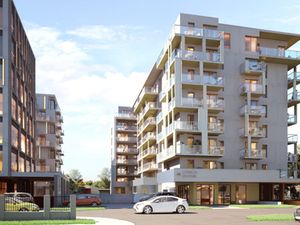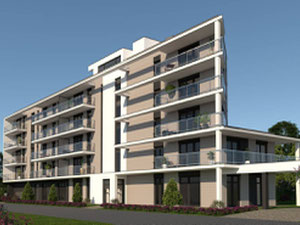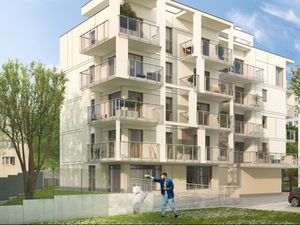Osiedle Legionow in Kielce
Reviews about Osiedle Legionow
There are no reviews yet. You can be the first who rates it
Sign in to write a reviewProject info
| Finished at | September 2020 |
| Price , m2 | |
| Housing class | No |
| Buy online | Details |
| Installment plan | — |
| Bank mortgage | |
| Property type | Aparment building |
| Area | from 30.00 m2 |
| Floors | 5 |
| Apartments | 366 |
| Condition | Black walls |
| Construction type | Monolyth |
| Security | — |
| Conveniences |
Parking Underground parking Kids playground Near school Near supermarket |
| Personal discount certificate 100$ | |
| Free consultation | Ask a question |
Promos and discounts for Osiedle Legionow
About the project
About investment
The multi-stage investment of intimate multi-family buildings Osiedle Legionów is being implemented in the central part of Kielce.
Location
The estate is located at Ks. Ściegiennego in the area of Kielce Śródmieście, in the vicinity of the city center. The area has a developed commercial and service, communication, educational, entertainment and health infrastructure, allowing access to the city park.
The vicinity of the investment
In the area there are numerous catering outlets, hairdressing salons, private doctors' offices, public hospitals, the City Market, bank branches, a Polish Post office, churches, libraries, university faculties, cinemas, theaters, museums, philharmonic hall, indoor swimming pool, gyms, sports field and the stadium, walking areas of the Kadzielnia nature reserve and the city park. Stanisław Staszic, the Discovery Island kindergarten (250 meters), I Secondary School of General Stefan Żeromski (300 meters), VII Liceum Ogólnokształcące im. Józef Piłsudski and Technical School No. 8 (450 meters), private kindergarten Baja Patataja (500 meters), private Catholic kindergarten and local government kindergarten No. 21 (within 700 meters), primary school No. 22 (900 meters). There are Gama and Żabka grocery stores right next to the estate. The Korona shopping mall and the Telegraf City shopping center are located within a radius of 1.5 kilometers.
Architecture
The design of the investment was made by the Detan architectural studio. The four- and five-story buildings of the estate are kept in a modern style. A simple block with an irregular geometric layout was used, the façade was finished with panels in shades of beige, and numerous glazing was added. Part of the investment includes retail and service premises on the ground floor.
Infrastructure of the estate
Access roads, sidewalks, plant arrangements have been designed in the estate, storage rooms and parking spaces above ground and in the underground garage hall.
Communication
The investment is located near the exit to Krakowska Street, the intersection of Tarnowska and Bohaterów Warszawy Streets, its location allows access to the provincial road No. 762 and the national road No. 73. There are bus stops 350 meters away, especially for line No. 4.
About apartments
The residential premises of the investment range from 30 to 107 square meters. These are flats with a layout of 1 to 4 rooms, apartments with panoramic terraces are located on the upper floors. The premises on the ground floor have terraces and gardens, other apartments - balconies or loggias.
Developer
Unimax Development Ltd. is the only real estate development company that is part of the UNIMAX financial group, which has been operating on …Details about Unimax Development
Contacts of Osiedle Legionow sales department
Hotline
Order a free transfer to Osiedle Legionow
Osiedle Legionow on the map of Kielce
Centrum, ul. Ściegiennego 1-5, ul. Zgoda 20
FAQ
Recently viewed
Other objects nearby, Kielce
| Month | Total | Credit % | To debt | To percents | Balance |
|---|
Add to list «»?

