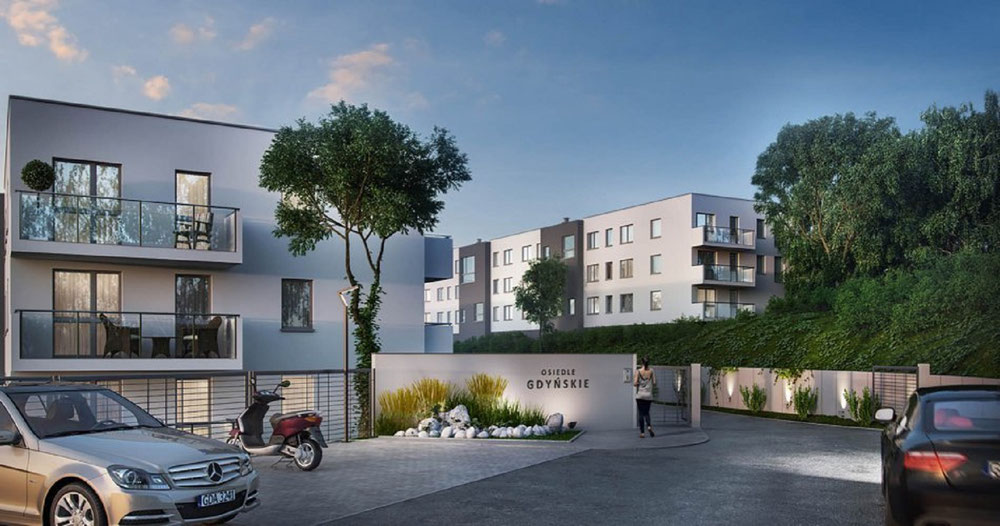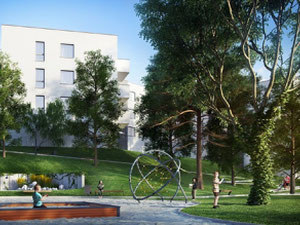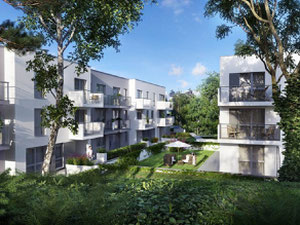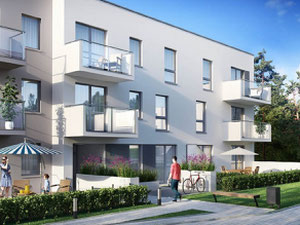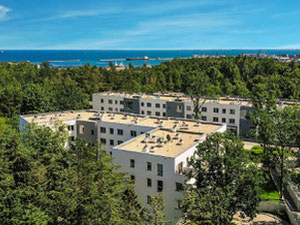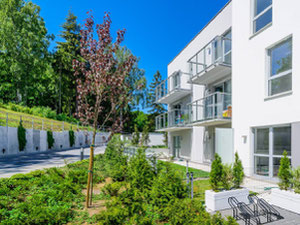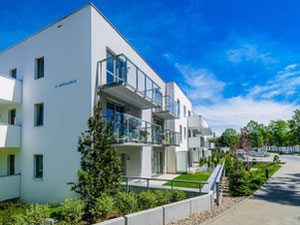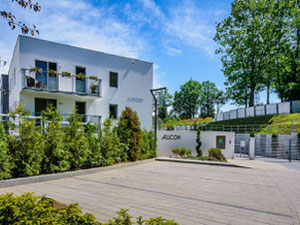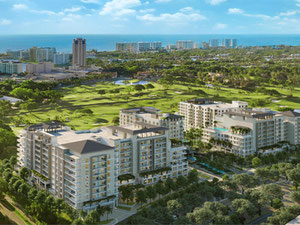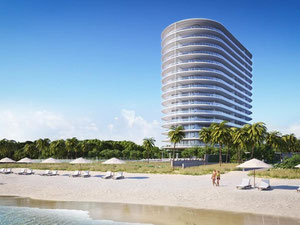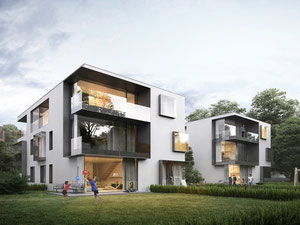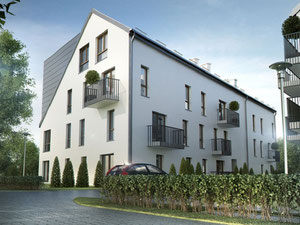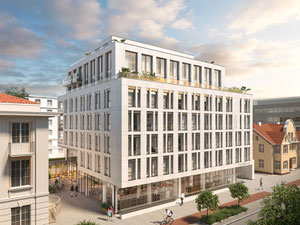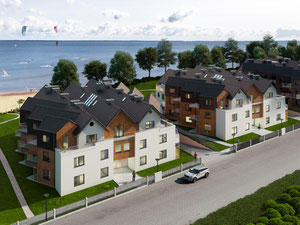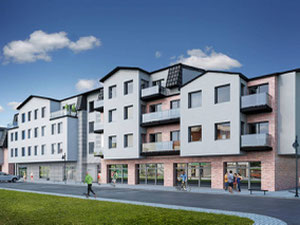Osiedle Gdynskie in Gdynia
Reviews about Osiedle Gdynskie
There are no reviews yet. You can be the first who rates it
Sign in to write a reviewProject info
| Finished at | March 2020 |
| Price , m2 | From 3220$ |
| Buy online | Details |
| Installment plan | no |
| Bank mortgage | |
| Property type | Aparment building |
| Area | from 35.00 m2 |
| Floors | 3 |
| Apartments | 29 |
| Condition | Black walls |
| Ceiling height | 2.80 m. |
| Construction type | Monolyth |
| Security | — |
| Conveniences |
Parking Kids playground Near school Near kindergarten Near supermarket |
| Personal discount certificate 300$ | |
| Free consultation | Ask a question |
Promos and discounts for Osiedle Gdynskie
About the project
About investment
Osiedle Gdyńskie is a complex of multi-family, two-story buildings with characteristic seaside architecture located among the forest, in the seaside district of Gdynia.
Location
The back-up facilities of the estate situated on the total development area of approximately 18,000 m2 between ul. Australjska and ul. Bosmańska is created by a forest on Kępa Oksywska overlooking the Bay of Puck. The estate is approx. 7 km away from the center of Gdynia.
The vicinity of the investment
The investment is located within the developed infrastructure of the Oksywie district. In a short distance from the investment there are grocery stores (Biedronka - 100 m, Żabka - 150 m), Lidl supermarket, pizzerias, cafes, restaurant, pharmacy, medical clinic (300 m), Szperk shopping mall (3 km). There is a nursery nearby (160 m), kindergarten no. 11 (450 m), and a local government primary school no. 33 (200 m). The forest zone approx. 600 m separates the estate from the Naval Academy. Heroes of Westerplatte. There is a large sports complex with a swimming pool and tennis section next to the Academy. Walking and recreation areas on the coast - Oksywski Boulevard and the beach are 1.5 km away.
Architecture
The estate is made up of intimate two-story buildings with flat roofs and white facade colors, integrated into the surrounding green forest and slightly undulating surface of the plot. The style of the estate refers to the seaside architecture of Gdynia in the interwar period. In the common areas, sailing motifs and original seascapes were used.
The infrastructure of the estate
The estate is fenced and closed. Common areas are monitored 24/7. The area is developed with pavements, walking paths and elements of small architecture, including playgrounds. There are parking spaces in the surface car park, parking spaces in the underground garage, as well as garage boxes. There are storage rooms for residents. Some buildings are equipped with modern, silent-running elevators from the -1 floor. The estate also has its own park. The investment is adapted for disabled people.
Communication
Oksywie district is distinguished by a modern communication solution. High-speed route, overpass E. Kwiatkowskiego, 2 km away from the investment, connects the district with the Tri-City Ring Road, and the modernized, two-lane Janka Wiśniewskiego Street runs to the center of Gdynia. The ferry terminal is located approx. 2.5 km away. The SKM stop is 5 km away.
About apartments
The investment consists of two, three and four-room apartments with areas ranging from 35 to 85 m2. The premises on the floors are equipped with balconies, while the ground-floor apartments have gardens. All premises are equipped with video intercoms.
Developer
The development company Allcon has been present on the real estate market for about 30 years. It operates in the Tri-City Agglomeration and …Details about Allcon Osiedla
Contacts of Osiedle Gdynskie sales department
Hotline
Order a free transfer to Osiedle Gdynskie
FAQ
Recently viewed
Other objects nearby, Gdynia
| Month | Total | Credit % | To debt | To percents | Balance |
|---|
Add to list «»?

