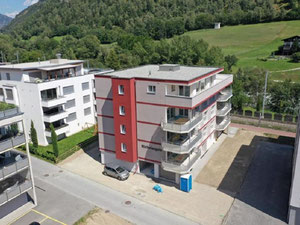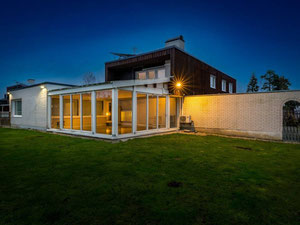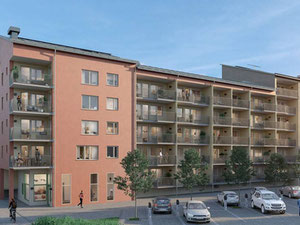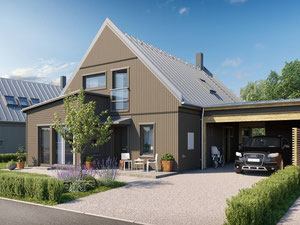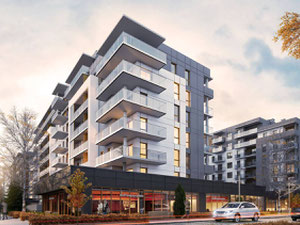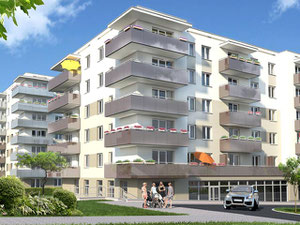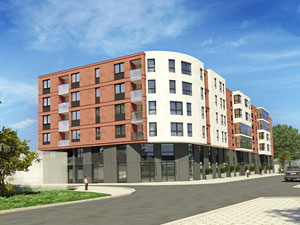Moja Mlynowa in Bialystok
Reviews about Moja Mlynowa
There are no reviews yet. You can be the first who rates it
Sign in to write a reviewProject info
| Finished at | December 2020 |
| Price , m2 | |
| Housing class | No |
| Buy online | Details |
| Installment plan | no |
| Bank mortgage | |
| Property type | Aparment building |
| Area | from 36.00 m2 |
| Floors | 8 |
| Apartments | 214 |
| Condition | Black walls |
| Construction type | Monolyth |
| Security | — |
| Conveniences |
Parking Kids playground Near school Near kindergarten Near supermarket |
| Personal discount certificate 300$ | |
| Free consultation | Ask a question |
Promos and discounts for Moja Mlynowa
About the project
About investment
Moja Młynowa is a modern cascade building, located in Białystok and consisting of flats, apartments and commercial premises.
Location
The investment is located in the central part of the city, at the intersection of Młynowa Street, Kardynała Stefan Wyszyński and Czarna Streets. The location is distinguished by a developed city infrastructure, access to cultural and tourist attractions.
The vicinity of the investment
All municipal infrastructure facilities are available in the area. Nearby are a restaurant, grocery stores (Żabka, Biedronka), an art shop, medical facilities, a pharmacy, a flower shop, a sports club, a hairdresser, service points, a church, an opera house and a philharmonic hall. The nearest post office is 500 m away. To the Kaufland hypermarket - 1300 m, Galeria Jurowiecka shopping center - 1900 m, CH Alfa - 2400 m, CH Atrium Biała - 3050 m. The closest educational institutions are the Faculty of Architecture of the Białystok University of Technology - 150 m , Team of Technical Schools gen. Władysław Anders - 500 m, Primary School No. 2 Fr.. Jan Twardowski - 650 m, Self-government Kindergarten No. 51 and Self-Government Kindergarten No. 53 Marii Kownacka "Plastuś", Municipal Nursery No. 1 - 800 m. Moniuszko Square and puppet theater are 650 m away, swimming pool - 1100 m, Central Park is located 800 m, Athletics Stadium - 1400 m, Park Garden of the Branicki Palace - 1600 m, Ice rink - 1800 m, May 3 Constitution Park - 2100 m.
Architecture
Moja Młynowa is a modern building with a height of 7 to 8 floors. The colors of the building are light-gray and complemented by large window displays, as well as glazed balcony railings, which provide additional lighting for the rooms. The architectural design of the investment is complemented by elements of small architecture and an internal courtyard developed with greenery and pedestrian routes made of concrete cubes.
The infrastructure of the estate
The investment area is fenced. The entrance gate closes and opens using the remote control. The residents have at their disposal a playground, a modern silent elevator, storage rooms, parking spaces in a multi-car underground garage. There are commercial and service premises on the ground floor. The investment provides for heating from the municipal heating network.
Communication
The investment is well connected with other parts of the city. Right next to the estate there is a bus stop Kard. S. Wyszyńskiego / Młynowa, which allows access by buses no. 20, 27 and 29. The stop for buses no. 3, 6, 16, 17, 19, 104 is 400 m away. To the Białystok Railway Station - 1400 m. 1700 m from voivodeship road no. 676 runs along the investment. National road no. 19, GP class, which connects three agglomerations in eastern Poland: Białystok, Lublin and Rzeszów, is 3,000 m away.
About apartments
The investment includes apartments and flats with layouts from 2 to 5 rooms. The areas vary from 36 to 103 square meters. The apartments have balconies or gardens. All premises are equipped with intercoms.
Developer
The Kalter Group was established on the basis of many years of experience of Kalter sp. Z o.o .. Kalter Sp. z o. o. is a construction comp…Details about Kalter
Contacts of Moja Mlynowa sales department
Hotline
Order a free transfer to Moja Mlynowa
FAQ
Recently viewed
Other objects nearby, Bialystok
| Month | Total | Credit % | To debt | To percents | Balance |
|---|
Add to list «»?






