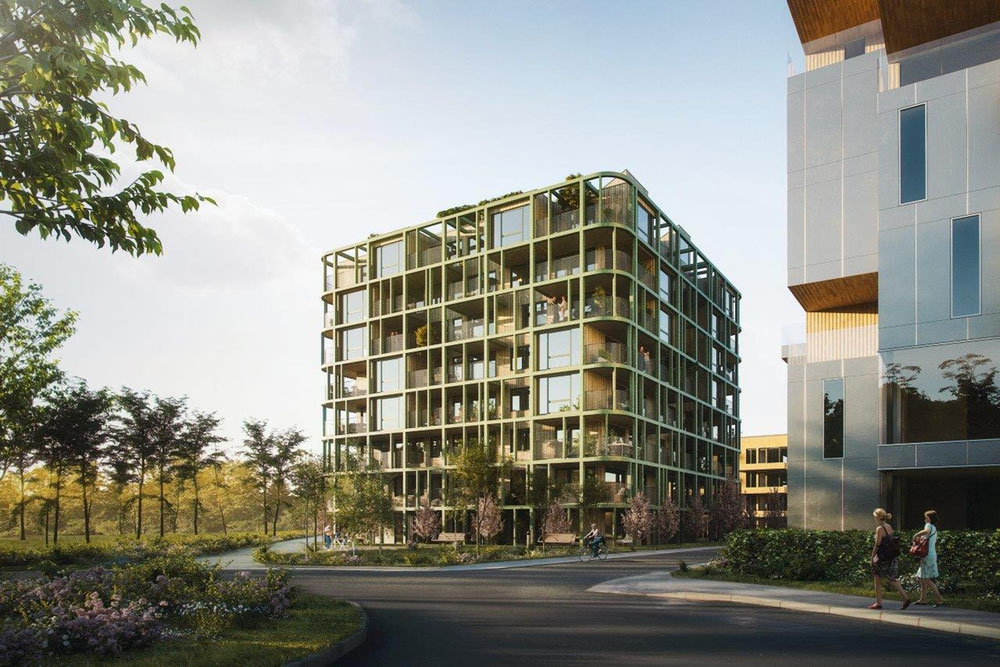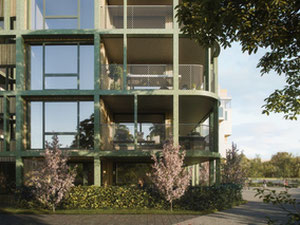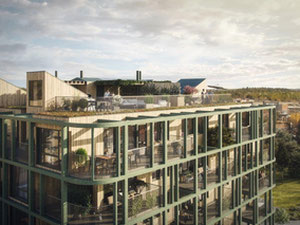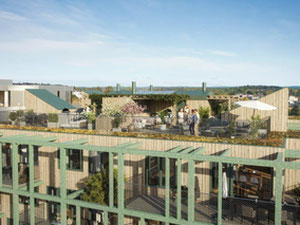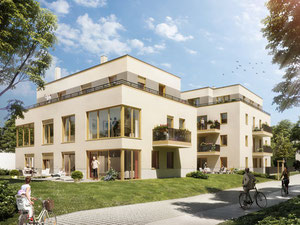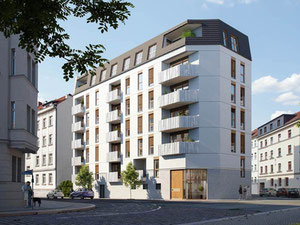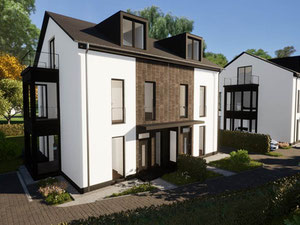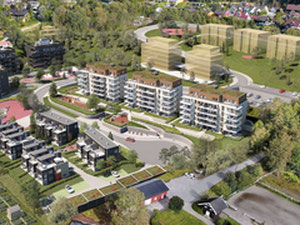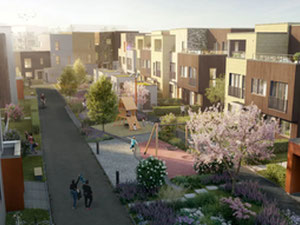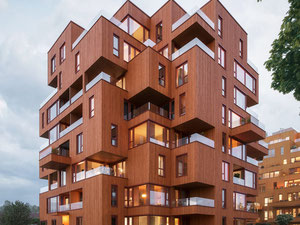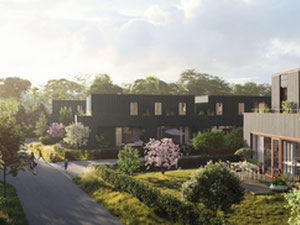Ski Tarn in Ski
Reviews about Ski Tarn
There are no reviews yet. You can be the first who rates it
Sign in to write a reviewProject info
| Finished at | February 2022 |
| Price , m2 | From 8630$ |
| Housing class | Comfort |
| Buy online | Details |
| Installment plan | — |
| Bank mortgage | |
| Property type | Aparment building |
| Area | from 74.00 m2 |
| Floors | 8 |
| Apartments | 45 |
| Condition | Turnkey |
| Construction type | Monolyth |
| Security | — |
| Conveniences |
Parking Kids playground Near school Near kindergarten Near supermarket Near hospital |
| Personal discount certificate 300$ | |
| Free consultation | Ask a question |
Promos and discounts for Ski Tarn
About the project
Ski Tower by A-lab architects is a very exciting and content-rich tower with several new apartment types and sizes. The building will consist of 45 freehold apartments from 44 - 135 sqm. All apartments have generous balconies. The apartments on the ground floor will have beautiful terraces of at least 15 sqm. The four penthouses on the 8th floor will have private roof gardens on level 9. Access to private roof garden from balcony on level 8.
This is the first tower in Magasinparken to become freehold apartments. Register today and receive current sales information.
Experience one of the Oslo region's most exciting residential areas: Magasinparken in Ski! When the new Follo line is completed, it will only take 11 minutes from Oslo S to Ski, where a historic military area will be transformed into a living environment with exciting architecture, historic buildings, parks and playgrounds.
Ski Tårn by A-lab architects is a unique building with two facade layers and a surface-mounted "grid" that gives the building a fantastic character.
The building is designed as a "point building" in the form of a tower of 8 floors with two facade layers. An outer layer consists of terraces and balconies designed as a "framework" and a climate wall with vertical wood cladding of various dimensions in a warm color. Between the outer and inner layer span large balconies in different dimensions with varied placement, which together with an active planting strategy on the balconies create intimate outdoor living zones for the apartments.
One building, two layers. The division creates partially sheltered private "outdoor living rooms" for the apartments, which contributes to curbing living conditions.
The project is based on the use of hardy and durable materials with an urban and timeless expression. The facade consists mainly of wood and panel cladding. The "grid" consists of a system of precise, bright green facade panels and the inner layer has standing wood cladding. The railing around the large balconies consists of a wickerwork system of steel wire and high-quality cables that form a transparent layer, without annoying reflections in glass.
Developer
We are Solon Eiendom ASA, a property developer who is committed to delivering homes with unique architecture and very high quality. Through …Details about Solon Eiendom
Contacts of Ski Tarn sales department
Hotline
Order a free transfer to Ski Tarn
Ski Tarn on the map of Ski
Ski Vest, Norway
FAQ
Recently viewed
Other objects nearby, Ski
| Month | Total | Credit % | To debt | To percents | Balance |
|---|
Add to list «»?

