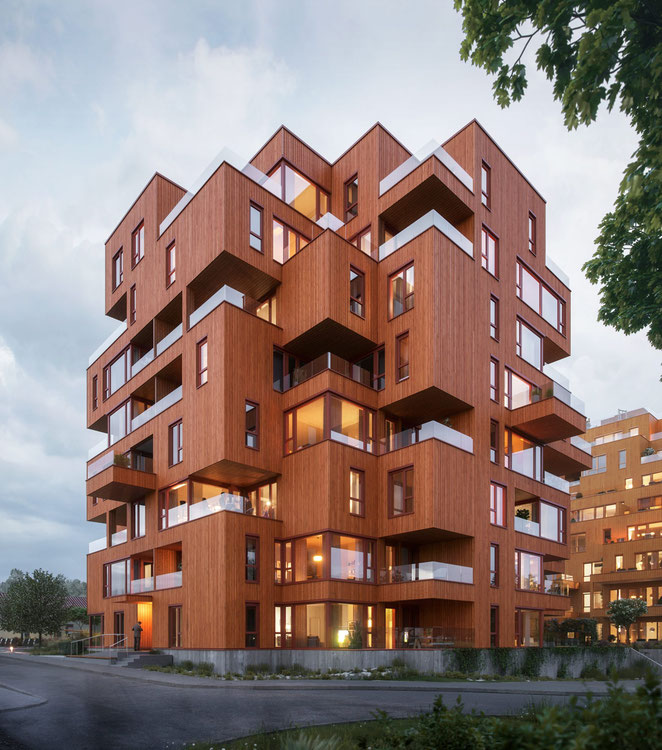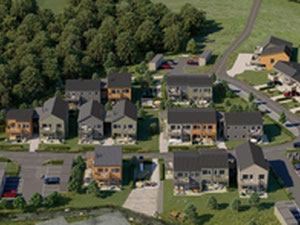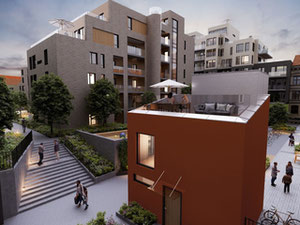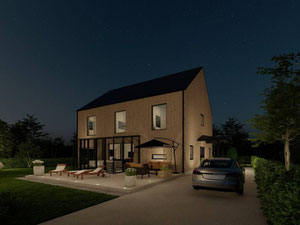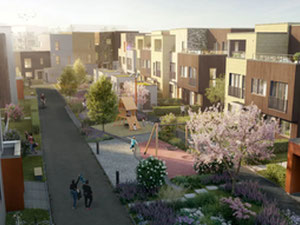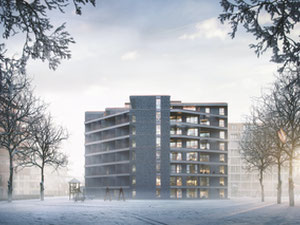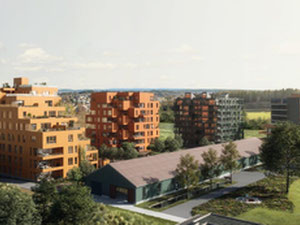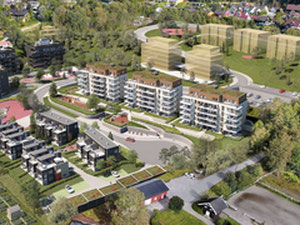Kronen in Ski
Reviews about Kronen
There are no reviews yet. You can be the first who rates it
Sign in to write a reviewProject info
| Finished at | August 2024 |
| Price , m2 | From 8900$ |
| Housing class | Comfort |
| Buy online | Details |
| Installment plan | — |
| Bank mortgage | |
| Property type | Aparment building |
| Area | from 68.00 m2 |
| Floors | 8 |
| Apartments | 45 |
| Condition | Turnkey |
| Construction type | Monolyth |
| Security | — |
| Conveniences |
Parking Kids playground Near school Near kindergarten Near supermarket Near hospital |
| Personal discount certificate 300$ | |
| Free consultation | Ask a question |
Promos and discounts for Kronen
About the project
In Kronen, you get magnificent architecture characterized by good craftsmanship, consistently very good standards and gorgeous details. High room height, good floor plans and lush outdoor spaces. Kronen is beautifully located in the attractive and lively Magasinparken in Ski!
Code Architects' ambition has been to develop a highly elaborate building with precise and robust detailing inside as well as outside. This is best achieved in the exterior with the use of wood. Exterior walls and undersides of all cantilevered building parts must be clad with wood paneling which is stained in a color with a warm and golden sound. Such material use is unusual for buildings of this size and means that the Crown will appear as a large, sculptural wooden structure at a distance.
Up close, they want the building to appear carpentry and characterized by good craftsmanship. Balconies and terraces have railings of glass that provide maximum views and a small parapet at the bottom that follows the lower edge of the windows. A plinth of formworked concrete gives the building a solid transition towards varying terrain levels and different surfaces on the ground floor.
Kronen is a tower building with 8 residential floors that largely vary with each other. Alternately cantilevered building volumes in one level function as a terrace in the above level and create a variety of recessed and protruding living spaces both outdoors and indoors.
At the same time, the volume build-up means that all housing units have facades in several directions, most of them with living rooms with large corner glass panels. The 45 housing units have sizes from approx. 67m² to approx. 120m², large room height and floor plans with good furnishing zones.
The outdoor spaces come in many shapes and in all directions. With two enclosing walls and ceilings, many of them will be sheltered places that can be furnished as an extension of adjoining living spaces. All accommodation units have access from the common staircase and lift core which also goes to the common parking basement for car, bicycle and stalls.
Developer
We are Solon Eiendom ASA, a property developer who is committed to delivering homes with unique architecture and very high quality. Through …Details about Solon Eiendom
Contacts of Kronen sales department
Hotline
Order a free transfer to Kronen
Kronen on the map of Ski
1400 Ski, Norway
FAQ
Recently viewed
Other objects nearby, Ski
| Month | Total | Credit % | To debt | To percents | Balance |
|---|
Add to list «»?

