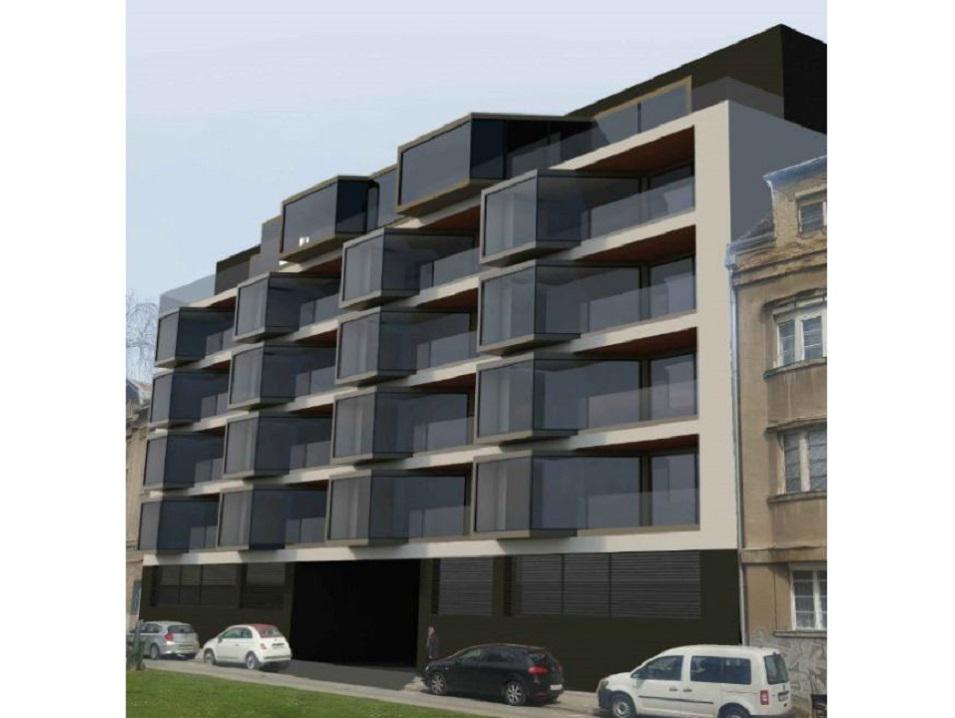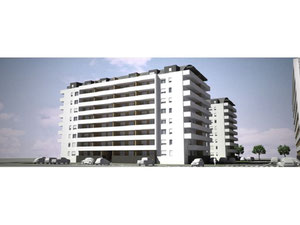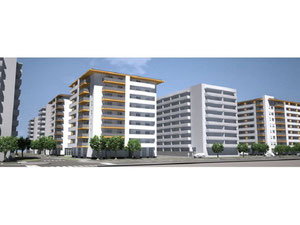The Residential Building project in Radnicki in Zagreb
Reviews about The Residential Building project in Radnicki
There are no reviews yet. You can be the first who rates it
Sign in to write a reviewProject info
| Finished at | March 2021 |
| Price , m2 | From 6070$ |
| Buy online | Details |
| Installment plan | — |
| Bank mortgage | |
| Property type | Aparment building |
| Area | from 138.00 m2 |
| Floors | 5 |
| Condition | Turnkey |
| Construction type | Monolyth |
| Security | — |
| Conveniences |
Parking Kids playground Near school Near kindergarten Near supermarket Near hospital |
| Personal discount certificate 300$ | |
| Free consultation | Ask a question |
Promos and discounts for The Residential Building project in Radnicki
About the project
The Residential Building project in Radnički dol Street is located in a very attractive residential location, in the central part of Zagreb, the city district of Gornji grad - Medveščak, just a few blocks west of the main city square - Ban Jelačić Square.
This location is very popular for a pleasant and meaningful living.
The social infrastructure is very developed, and near the location there are kindergartens, nurseries, private kindergartens, primary schools, libraries, colleges, gymnasiums and a number of other facilities and other facilities necessary for a comfortable life.
The estimated time of moving in is March 2021
The residential building has 3 underground floors (-1Po, -2Po, -3Po) and six above-ground floors (p + 5K), with 21 residential units, and 56 parking garage spaces, of which 32 garages and 24 garage parking spaces.
It is a very modern project, built of top quality materials and equipment.
The apartments are spacious, with large areas and rooms, each of them has loggias on the street and courtyard side, and the apartments on the first floor have their own gardens.
The construction is reinforced concrete, the facade is ETICS facade system, and the facade joinery is aluminum, glazed with three-layer IZO glass.
Sun protection is provided on the courtyard side by means of aluminum blinds, and on the street side by means of internal curtains / venetian blinds.
All blinds are electronically controlled.
Loggia and terrace fences are made of laminated glass at a height of 110 cm.
Common areas - floor coverings of the entrance, staircase and hallway are lined with stone slabs, and stair railings are made of aluminum profiles.
The elevators are KONE with luxuriously equipped cabins.
The entrance to the garage is equipped with a low-noise rolling shutter door with remote control, and videocameras at the entrance.
Developer
Details about PBZ Card d.o.o.
Hotline
Order a free transfer to The Residential Building project in Radnicki
The Residential Building project in Radnicki on the map of Zagreb
Britanac, 10000, Zagreb
FAQ
Other objects nearby, Zagreb
| Month | Total | Credit % | To debt | To percents | Balance |
|---|
Add to list «»?



