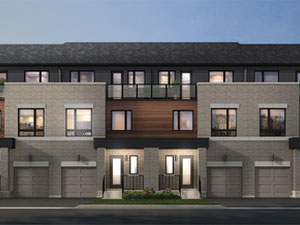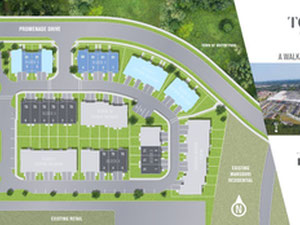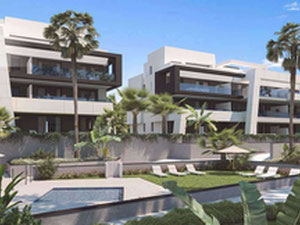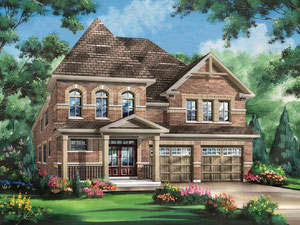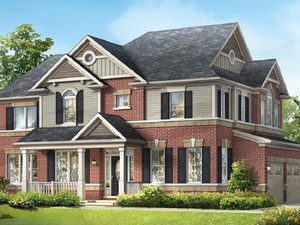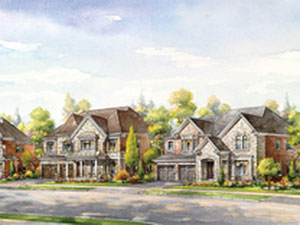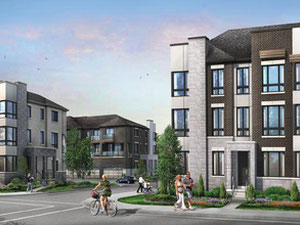Towns at Folkstone in Whitby
Reviews about Towns at Folkstone
There are no reviews yet. You can be the first who rates it
Sign in to write a reviewProject info
| Finished at | November 2021 |
| Price , m2 | From 4550$ |
| Buy online | Details |
| Installment plan | — |
| Bank mortgage | |
| Property type | Aparment building |
| Area | from 145.00 m2 |
| Floors | 2 |
| Apartments | 50 |
| Condition | Turnkey |
| Construction type | Monolyth |
| Security | — |
| Conveniences |
Parking Kids playground Near school Near kindergarten Near supermarket |
| Personal discount certificate 300$ | |
| Free consultation | Ask a question |
Promos and discounts for Towns at Folkstone
About the project
Architectural Features
1. Contemporary exterior features: brick & stone throughout, entrances at
front & rear, and other unique architectural details as per plan.
2. Homes are detailed with poured concrete, covered front porches
& brick pillars.
3. Box-out windows, as per plan.
4. Roof-top terraces with glass railings, as per plan.
Quality Construction Specifications
1. Poured concrete foundation walls, wrapped with a drainage
membrane to protect against water penetration.
2. Poured concrete porches, as per plan.
3. Energy efficient features: R50 attic insulation, R31 foam insulation
in exposed floors, R21.5 high-density insulation in the walls. R12
insulation to 6” above basement slab.
4. Aluminium soffits, fascia, eavestrough, and dowspouts.
5. Roof shingles with manufacturer’s 25-year warranty.
6. 5/8” tongue & groove subfloor is glued, and fastened with screws,
and all joints are sanded.
7. Superior 2” x 6” construction of exterior wall system.
8. Paved driveway.
9. Precast concrete slab walkway from driveway to front entrance.
10.Precast concrete patio area at rear of home, as per plan.
11.Fully sodded lot – front & rear, as per plan.
12.Exterior lighting, house number plaque, deadbolt, and gripset.
Exterior Doors and Windows
1. Energy efficient features: high-performance, dual-pane Low
E, argon gas-filled windows.
2. Insulated front entry door with full glass insert, as per plan.
3. Garden doors or sliding glass patio door with screen, as per plan.
4. Contemporary cladwood, sectional overhead garage door
panel, as per plan.
5. Casement windows throughout, as per plan.
6. Decorative exterior hardware in a brushed nickel finish.
7. Doors and windows fully caulked and weather-stripped.
Designer Interiors
1. 9’ ceiling height on main floor.
2. Extended-height upper cabinets in kitchen.
3. Laundry upper cabinet, as per plan.
4. Gourmet-style kitchen with oversized island work area, as per plan
5. Rough-in for over the range microwave.
6. Rough-in for future dishwasher, as per plan.
7. Flush breakfast bar in kitchen, as per plan.
8. Double, stainless steel sink with pull-out spray faucet in kitchen.
9. Shower stall with glass enclosure, as per plan.
10. Walk-in closets, as per plan.
Developer
Details about Mansouri Living
Hotline
Order a free transfer to Towns at Folkstone
Towns at Folkstone on the map of Whitby
Garden Street & Promenade Drive, Whitby, ON
FAQ
Recently viewed
Other objects nearby, Whitby
| Month | Total | Credit % | To debt | To percents | Balance |
|---|
Add to list «»?


