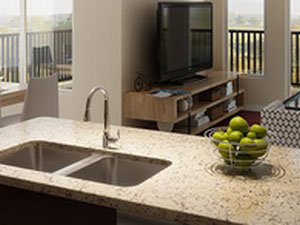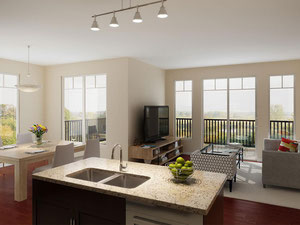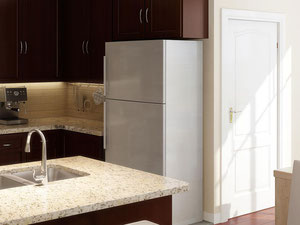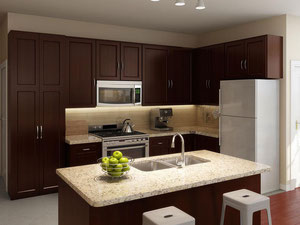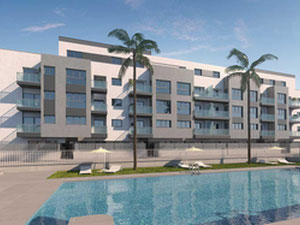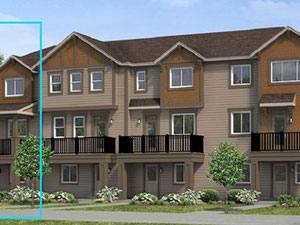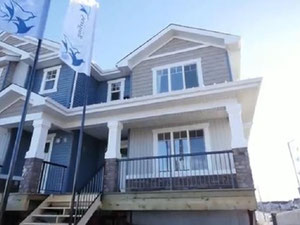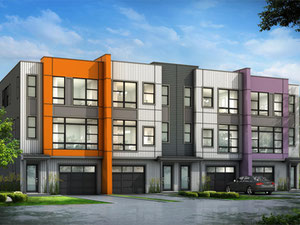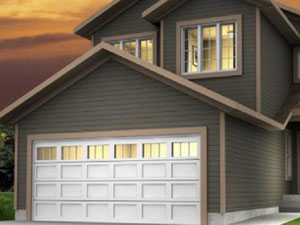Aspen Park Condos in Edmonton
Reviews about Aspen Park Condos
There are no reviews yet. You can be the first who rates it
Sign in to write a reviewProject info
| Finished at | April 2016 |
| Price , m2 | From 2200$ |
| Buy online | Details |
| Installment plan | — |
| Bank mortgage | |
| Property type | Aparment building |
| Area | from 78.00 m2 |
| Floors | 4 |
| Apartments | 53 |
| Condition | Turnkey |
| Construction type | Monolyth |
| Security | — |
| Conveniences |
Parking Kids playground Near school Near kindergarten Near supermarket |
| Personal discount certificate 300$ | |
| Free consultation | Ask a question |
Promos and discounts for Aspen Park Condos
About the project
Elegant Living Features:
Open design floor plans 676 to 1014 sq.ft.
Abundance of large double-glazed vinyl energy efficient windows with Sunstop
Large balcony with maintenance-free deck surface & exterior lighting
Suite entry door c/w wide-angle viewer, dead bolt and lever handle
Brushed chrome door hardware
High-speed internet wiring
Cat5e and RG6 wiring for telephone/data and cable in kitchen, living room and bedrooms
Brushed chrome light fixture packages
Wall paint colour/GP CL2741W Biscotti - Eggshell
Doors, base & casings colour/White - Semi-gloss
Interior finishes include: 2 panel Classique textured doors, 4”Base 2 1/4” Casing
12mm laminate flooring c/w 2mm sound attenuation in living/dining/bedrooms
Porcelain tile in kitchen, entrance, storage/laundry and bath(s)
Individual video intercom system to main entrance door
Wire shelving in pantry and closets
Developer
Abbey Lane Homes (a division of B & R Development Corporation Ltd.) is an Edmonton based condominium and land development company that w…Details about Abbey Lane Homes
Contacts of Aspen Park Condos sales department
Hotline
Order a free transfer to Aspen Park Condos
Aspen Park Condos on the map of Edmonton
Augustine Crescent, Sherwood Park, AB
FAQ
Recently viewed
Other objects nearby, Edmonton
| Month | Total | Credit % | To debt | To percents | Balance |
|---|
Add to list «»?


