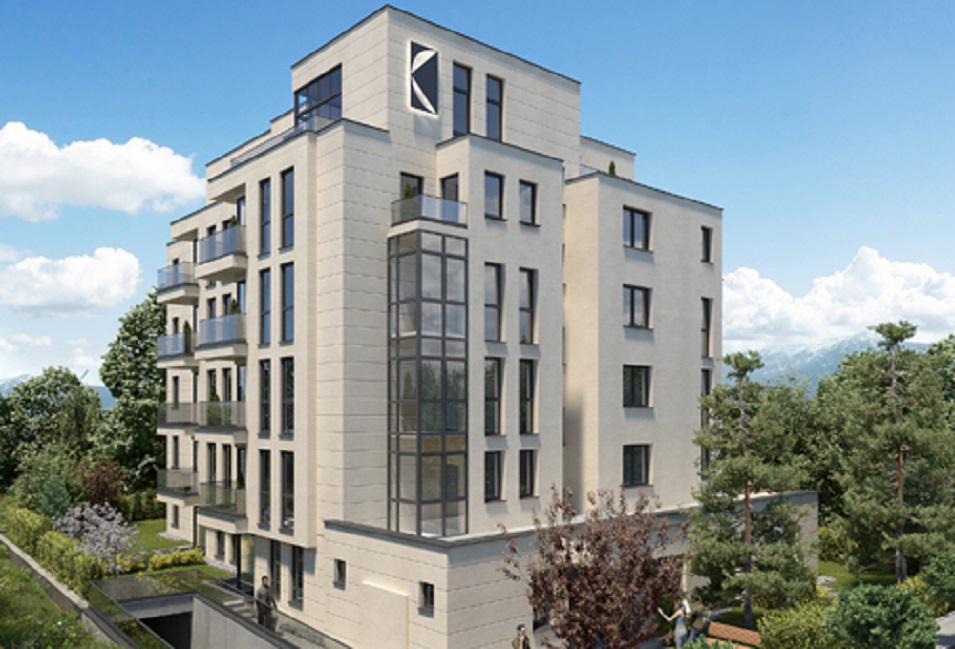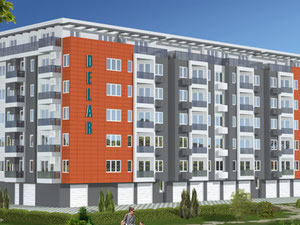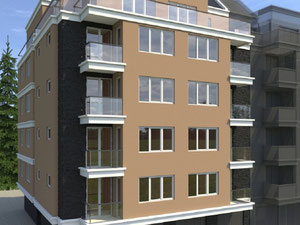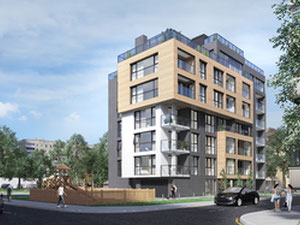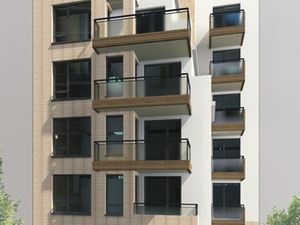TSAR BORIS III in Sofia
Reviews about TSAR BORIS III
There are no reviews yet. You can be the first who rates it
Sign in to write a reviewProject info
| Finished at | March 2021 |
| Price , m2 | From 1885$ |
| Buy online | Details |
| Installment plan | — |
| Bank mortgage | |
| Property type | Aparment building |
| Area | from 63.00 m2 |
| Floors | 6 |
| Condition | Black walls |
| Construction type | Monolyth |
| Security | — |
| Conveniences |
Parking Underground parking Kids playground Near school Near kindergarten Near supermarket Nearby subway stations |
| Personal discount certificate 300$ | |
| Free consultation | Ask a question |
Promos and discounts for TSAR BORIS III
About the project
BUILDING - Architectural and construction part
CONSTRUCTION - monolithic, reinforced concrete skeletal-beam system with a common foundation slab. The building is designed according to the regulatory requirements for the design of concrete and reinforced concrete structures, with earthquake resistance IX degree on the scale of Medvedev-Sponhoyer and Karnik. The bases are dimensioned according to the design norms, the geological surveys made on site and the geological report prepared.
MASONRY
• For external enclosing walls - ceramic bricks Porotherm 25 N + F Light and 10 cm. layer of thermal insulation from EPS. Total thickness of the external walls with the plaster is about 40 cm.
• For internal partition brick inter-apartment walls - double wall of ceramic blocks with vertical cavities Porotherm 12 N + F and stone wool between them to improve sound insulation.
• For walls adjacent to a stairwell or common areas - multipore 5 cm
• For walls adjacent to the entrance hall on the ground floor - insulation 5 cm + 12 cm wall
ROOF - Flat roof with layers laid in detail - bitumen vapor barrier with aluminum insert, thermal insulation of extruded polystyrene foam - XPS 12 cm., Reinforced screed with a slope, two layers of rolled bitumen waterproofing. Without thermal bridges on the structural elements. Drainage of roof surfaces - with drainage elements of the company HL with bitumen cuff, welded for waterproofing.
WATERPROOFING - made bituminous waterproofing on the foundations of the building, on all open terraces and on the roof of the building with material from a reputable manufacturer.
FACADE
• Thermal insulation system with materials of leaders in the production of Integrated Thermal Insulation Systems such as BAUMIT, WEBER, CERESIT and others. from expanded polystyrene - EPS 10 cm.
• Silicate or silicone plasters.
• Ground floor cladding - decorative plaster and plinth of natural stone, granite or others.
• Balcony railings - in architectural detail, openwork aluminum with triplex glass panels.
• Company inscription and logo of the contractor of the building.
LIGHTNING PROTECTION INSTALLATION - is performed with a lightning receiver with anticipatory action, according to Ordinance №4 of 22.12.2010.
COMMON PARTS OF THE RESIDENTIAL PART
• Entrance hall of the building with individual interior design. The common rooms, the security rooms with storage room and the bathrooms - finished and equipped.
• Entrance door of the building - aluminum windows with broken thermal bridge.
• Intercom system - completed, with wiring and installed intercom panel with color camera next to the front door of the building.
• Mounted mailboxes.
• Walls and ceilings finished with gypsum plaster with aluminum corner protectors laid in the edges, primed and latex painted.
• Floor and steps - granite.
• Joinery - between stairs and landing - aluminum doors; staircase windows - aluminum windows.
• Stair railing - in architectural detail - openwork made of aluminum.
• Elevator system - economical, with electric gearless drive, frequency control for smooth stopping and starting, with the option to move the cabin to a stop when the main power supply is interrupted. Without machine room. Luxury cabin with automatic doors. Installation and execution according to the requirements of the "Ordinance for safe operation and technical supervision of elevators".
• Lighting - with mounted ceiling lights, photocells for automatic activation while driving.
• Installed electricity meters for common costs - stair lighting and elevator systems.
• Open accounts to CEZ Distribution Bulgaria AD for all properties in the building.
VERTICAL PLANNING - performed according to an approved project.
• Completed pavements.
• Completed approaches to the entrance of the building and underground garages.
• Completed openwork fence to the neighboring properties.
• Completed landscaping of ornamental, tree and grass plantations.
• Yards adjacent to the apartments on the ground floor:
-Ground floors - pavement,
-Yard space - grassing,
- Openwork wire fence and decorative vegetation, type "green fence".
INFRASTRUCTURE - completed - external power supply, external water and sewage connections and external gas supply.
Developer
CONTRACT CITY operates in the field of research, design, construction of buildings and real estate. A quarter of a century of dynamic develo…Details about CONTRACT CITY
Contacts of TSAR BORIS III sales department
Hotline
Order a free transfer to TSAR BORIS III
FAQ
Other objects nearby, Sofia
| Month | Total | Credit % | To debt | To percents | Balance |
|---|
Add to list «»?

