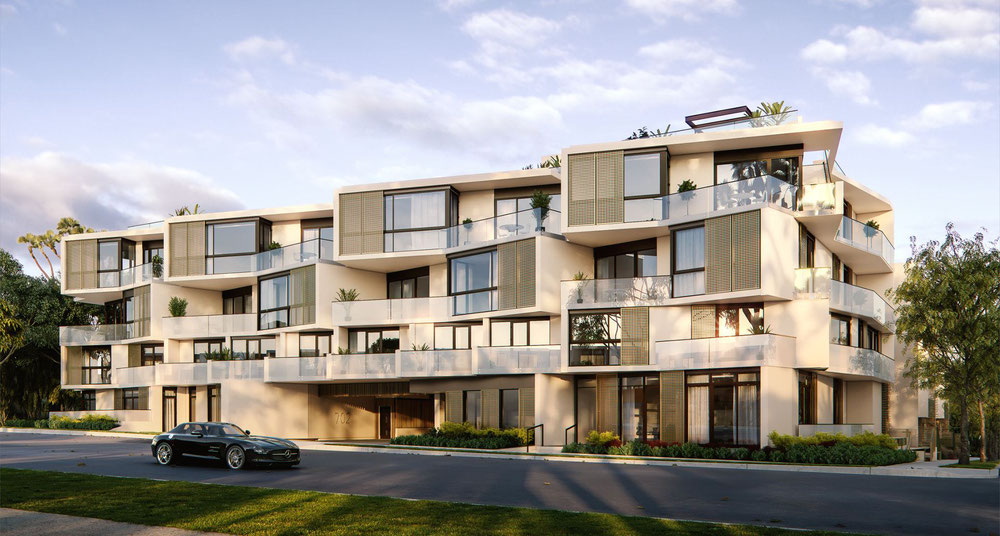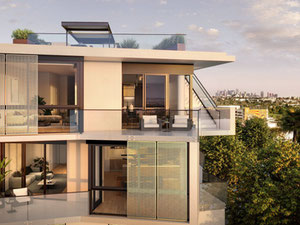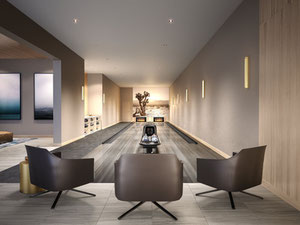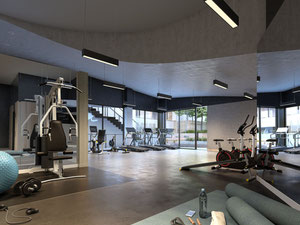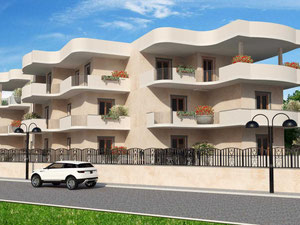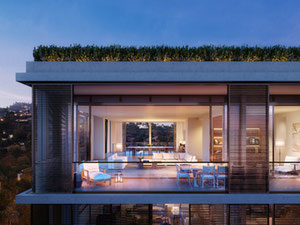HARLAND in West Hollywood
Reviews about HARLAND
There are no reviews yet. You can be the first who rates it
Sign in to write a reviewProject info
| Finished at | February 2020 |
| Price , m2 | From 1141$ |
| Buy online | Details |
| Installment plan | — |
| Bank mortgage | |
| Property type | Aparment building |
| Area | from 167.00 m2 |
| Floors | 4 |
| Apartments | 37 |
| Building phase | Completed |
| Condition | Black walls |
| Construction type | Monolyth |
| Security | — |
| Conveniences |
Parking Kids playground Near school Near kindergarten Near supermarket Near hospital |
| Personal discount certificate 300$ | |
| Free consultation | Ask a question |
Promos and discounts for HARLAND
About the project
The Harland Residences is prominently located between Sunset & Santa Monica Boulevards on the border of West Hollywood and Beverly Hills. Located in the coveted Norma Triangle Neighborhood, Its 49 sophisticated residences include large, luxurious flats and town homes, many with private rooftop terraces, soaring double height spaces and expansive views across the City. Interiors are designed by internationally acclaimed Marmol Radziner.
The award-winning architectural design features an undulating facade on Doheny with custom operable panels, and an elegant arrangement of wooden screens on the town homes along Harland and Keith Avenues. Residences are arranged around a large landscaped courtyard, and an extensive amenity program includes a fitness center, yoga room, private dining room, entertaining lounge and bowling alley.
Designed by R&A Architecture + Design, who have focused on creative solutions in multiple scales and typologies, including commercial, hospitality, residential, and mixed-use. Founded in 2012 by award-winning Principals, Christian Robert and Benjamin Anderson then joined by Principal Shawn Gehle in 2017, R&A globally leverages a broad portfolio of experience in transformative architecture and interiors projects.
Focusing on more local, community-scaled projects, R&A believes that every project is an opportunity for transformation and impact.
The West zone of the property is broken down into multi-family and low to moderate income units. A porte-cochere on the street level gives residents access to the parking below, as well as the lobby, gym, library and other amenities.
Each level orients itself to different views and varying conditions of daylight. The top Level orients Southwest, The third level orients views from the Northwest. The differentiated facade creates a series of terraces, circulation areas and a unique relationship between public and private spaces.
The East zone of the property is broken down into individual townhomes. Units are pushed nack onto the courtyard, increasing outdoor space and introducing opportunities for natural light. Portions of the courtyard extend to the street in order to provide the lower units with daylight. Each unit provides ample outdoor space and natural light.
Developer
Details about DM Development, LLC
Hotline
Order a free transfer to HARLAND
HARLAND on the map of West Hollywood
702 North Doheny Drive, West Hollywood, CA
FAQ
Recently viewed
Other objects nearby, West Hollywood
| Month | Total | Credit % | To debt | To percents | Balance |
|---|
Add to list «»?

