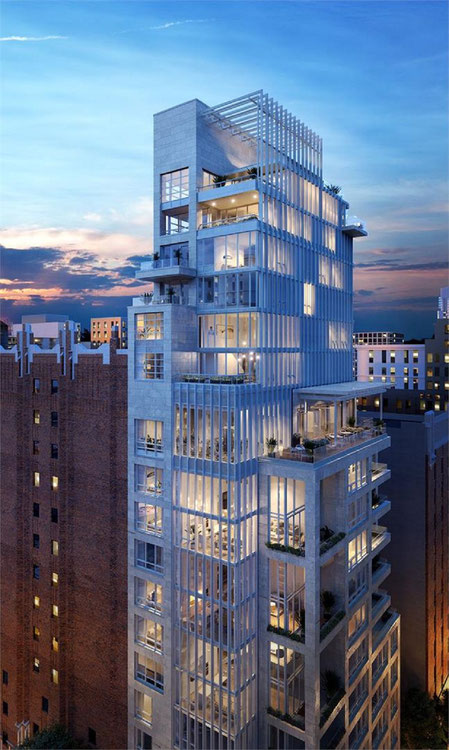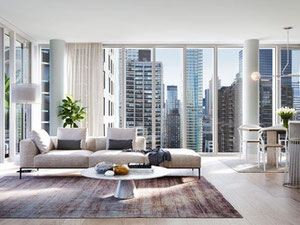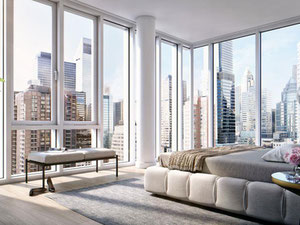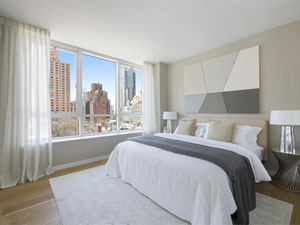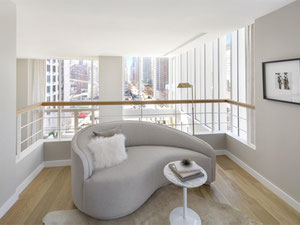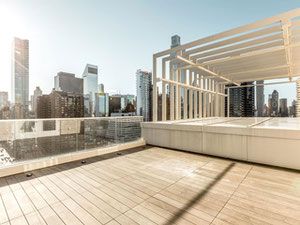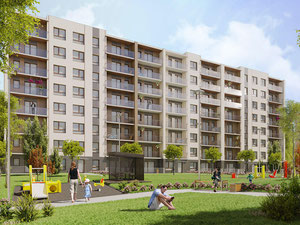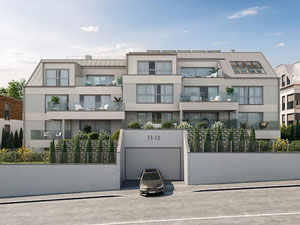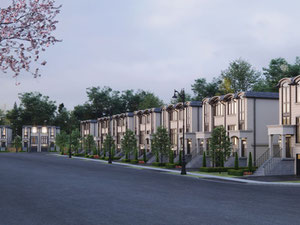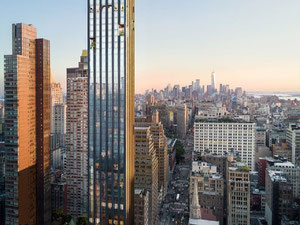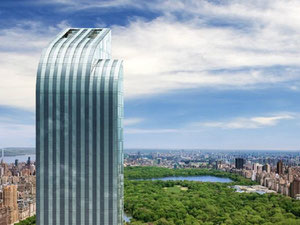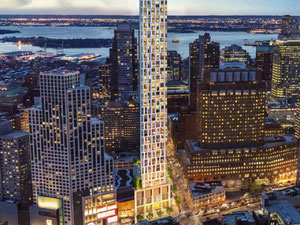The Clare in New York
Reviews about The Clare
There are no reviews yet. You can be the first who rates it
Sign in to write a reviewProject info
| Finished at | December 2016 |
| Price , m2 | From 20900$ |
| Buy online | Details |
| Installment plan | — |
| Bank mortgage | |
| Property type | Aparment building |
| Area | from 135.00 m2 |
| Floors | 19 |
| Apartments | 30 |
| Condition | Turnkey |
| Construction type | Monolyth |
| Security | — |
| Conveniences |
Parking Fitness Kids playground Near school Near kindergarten Near supermarket |
| Personal discount certificate 300$ | |
| Free consultation | Ask a question |
Promos and discounts for The Clare
About the project
Elegant yet comfortable, the residences offered at The Clare are havens from the city outside, featuring walls of floor-to-ceiling windows and open city views in nearly every direction. Radiant heated 7-inch-wide white oak flooring adorns the homes, which also include multi-zone heating and cooling systems, LED lighting throughout and washers and dryers. Well-appointed finishes mimic the mood and tone of natural light that envelops The Clare, with white-painted solid wood doors and a gleaming palette of whites and pale grays that seamlessly blend with the sky above.
Sleek, open kitchens feature a full range of appliances by Miele, matched perfectly by custom Poggenpohl cabinetry and quartz-topped counters. The center of every home: floating islands offer ample room for culinary pursuits and social gatherings.
Each master bedroom serves as a rare personal retreat, boasting bountiful closet space, en-suite baths and floor-to-ceiling windows that lend an air of spaciousness and serenity. Stunning views through double exposures reflect the commitment to a life lived in light.
Indulgent 5-fixture master bathrooms are outfitted with oversized Carrara Blanco–style floor and wall tiles by Porcelanosa. Serene wet rooms feature Kohler soaking tubs and open showers behind frosted-glass partitions. Extra-large gray quartz countertops with double sinks, custom white matte lacquered vanities, generous medicine cabinets and Watermark fixtures are chosen for their ultimate functionality and quietly modern appeal.
Duplex residences feature larger proportions with impressive double-height living room ceilings, up to 18 feet and 2 inches. Sprawling private outdoor spaces mirror the open, airy feel found throughout The Clare. These 2-story homes take full advantage of their orientation at the building’s corners, flooded with natural light through double exposures.
Developer
We were built to think differently. Our firm is rooted in the idea that building places that matter demands a level of thoughtfulness, creat…Details about Third Palm Capital
Contacts of The Clare sales department
Hotline
Order a free transfer to The Clare
The Clare on the map of New York
301 East 61st Street, New York, NY
FAQ
Recently viewed
Other objects nearby, New York
| Month | Total | Credit % | To debt | To percents | Balance |
|---|
Add to list «»?

