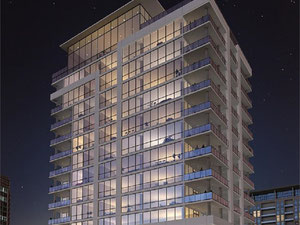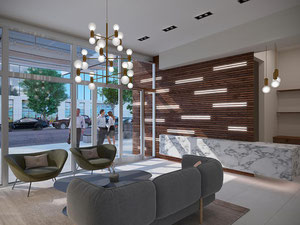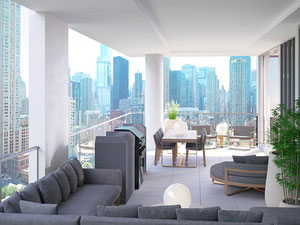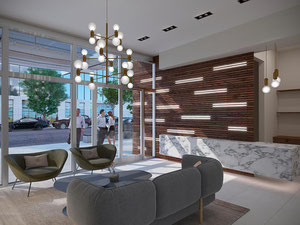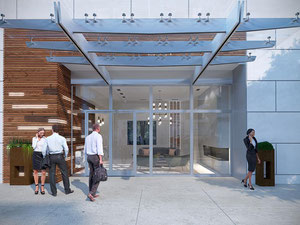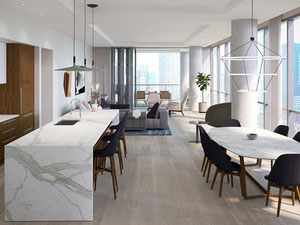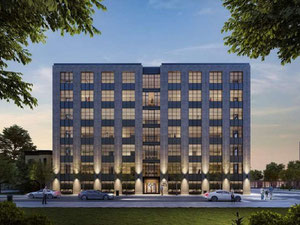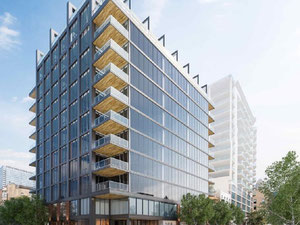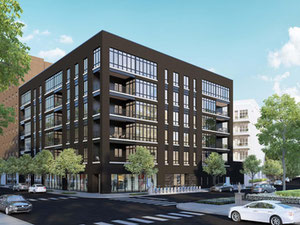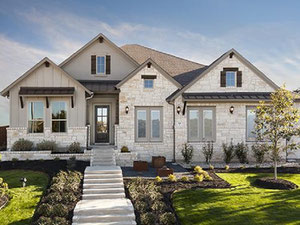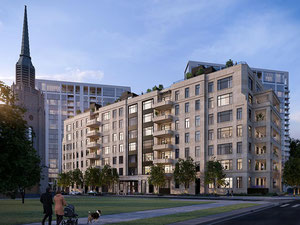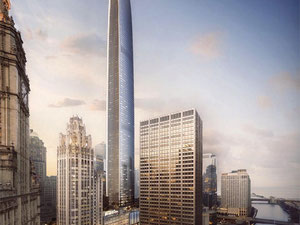The Bentham in Chicago
Reviews about The Bentham
There are no reviews yet. You can be the first who rates it
Sign in to write a reviewProject info
| Finished at | July 2020 |
| Price , m2 | From 7700$ |
| Buy online | Details |
| Installment plan | — |
| Bank mortgage | |
| Property type | Aparment building |
| Area | from 180.00 m2 |
| Floors | 15 |
| Apartments | 31 |
| Condition | Turnkey |
| Construction type | Monolyth |
| Security |
CCTV Security Reception |
| Conveniences |
Parking Fitness Pool Commercial area Near school Near kindergarten Near supermarket |
| Personal discount certificate 300$ | |
| Free consultation | Ask a question |
Promos and discounts for The Bentham
About the project
A collection of 31 exceptional residences located where the bustling scene of River North meets the iconic elegance of the Gold Coast…experience incredible art, fine dining, and renowned attractions that serve as the backdrop to your daily pursuits.
The Bentham provides five-star hotel amenities, including a 24 hour concierge staff, on-site maintenance personnel and dry cleaning drop-off. Residents will enjoy spectacular skyline views from the 15th floor rooftop which includes a pool with sun deck and fire pits. Residents will also be able to take advantage of a state of the art fitness center, fully equipped with yoga, cardio and weight areas as well as a large community room with a gourmet catering kitchen. Individual storage lockers and bike storage are available as well.
Each unit is 3 bedroom/3 bathroom with an open floor plan featuring a combination of modern indoor/outdoor living, expansive floor to ceiling windows and private elevator access. Generous private terraces with ample space for seating and dining areas extend the living space throughout the warmer months. A Florense Contemporary Kitchen with European Style Cabinets and Dornbacht Plumbing Fixtures includes top-of-the-line appliances: Integrated Sub-Zero Refrigerator/Freezer, Wolf Gas Stainless Steel Cooktop, Wolf Microwave with Drop Down Door, Wolf E-Series Dual Convection Oven, and Asko Fully Integrated Dishwasher. The bathrooms feature Hansgrohe Plumbing fixtures and Duravit toilets, and the master bath, adorned with Fiandre Italian porcelain tile, includes a free standing tub, walk-in shower with frameless glass door, and radiant heated floors. Masterfully appointed with designer finishes throughout, the units are designed for everyday comfort and luxury.
Developer
Details about Sedgwick Development
Hotline
Order a free transfer to The Bentham
The Bentham on the map of Chicago
146 West Erie Street, Chicago, IL
FAQ
Recently viewed
Other objects nearby, Chicago
| Month | Total | Credit % | To debt | To percents | Balance |
|---|
Add to list «»?


