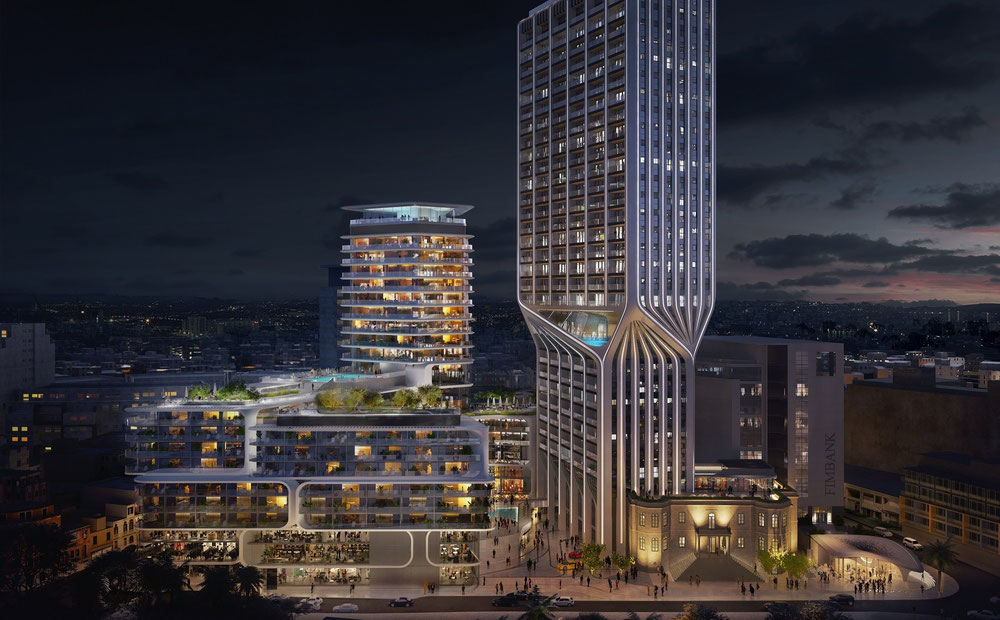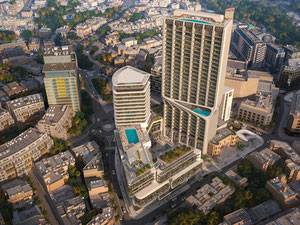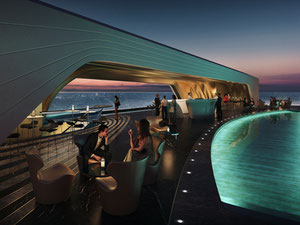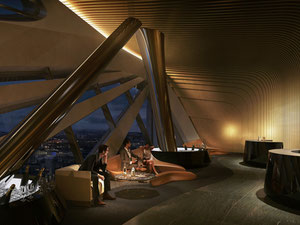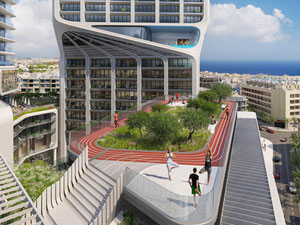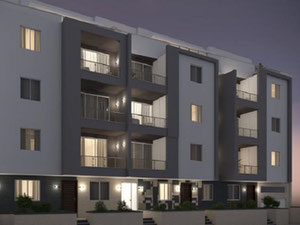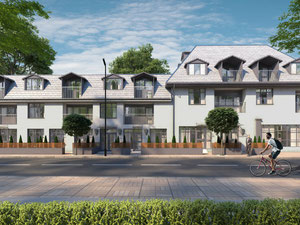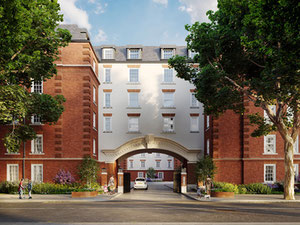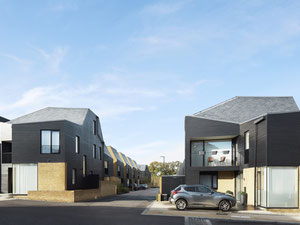Mercury Towers in Saint Julianss
Reviews about Mercury Towers
There are no reviews yet. You can be the first who rates it
Sign in to write a reviewProject info
| Finished at | April 2023 |
| Price , m2 | From 19470$ |
| Housing class | Business |
| Buy online | Details |
| Installment plan | — |
| Bank mortgage | |
| Property type | Aparment building |
| Area | from 138.00 m2 |
| Floors | 33 |
| Apartments | 256 |
| Condition | Turnkey |
| Construction type | Monolyth |
| Security |
CCTV Security Reception |
| Conveniences |
Parking Underground parking Spa Fitness Pool Commercial area Kids playground Near school Near kindergarten Near supermarket Near hospital |
| Personal discount certificate 300$ | |
| Free consultation | Ask a question |
Promos and discounts for Mercury Towers
About the project
Located at the heart of St. Julians, the developers commissioned the internationally renowned Zaha Hadid Architects to design a unique high-rise tower. This commission was in fact one of the final concept designs signed off by Zaha Hadid personally. The project is a fitting legacy of a lifetime of signature architectural achievements.
The project blends the historical and ultra-modern to provide a totally new urban environment. At its heart is a 19th-century heritage building, which will be flanked by a 31-storey residential tower.
The iconic Zaha Hadid Architects design includes a mid-height twist with open sky vistas and a horizon pool. A low lying podium building housing a boutique hotel, retail and commercial space screens the south of the area. Half the project footprint is dedicated to 4,000m2 of landscaped piazzas.
Underground parking with zoned access to over 400 parking spaces is an integral part of the project. A pavilion in the north of the area provides open access to a semi pedestrian piazza, which is the main urban axis of the high value entertainment area of Paceville.
The Pavilion provides a high quality space where outdoor and indoor ambiences transition through signature curves that exemplify the Zaha Hadid Architects brand. The Pavilion also serves as the entrance to an entertainment space that extends below the piazza.
The entertainment space is accessed via a feature staircase or elevator from the open piazza. This double height space has a floor area of circa 760m2, complemented by a 300m2 service area that can be accessed from the car park.
This is a unique project that the developers has targeted as a signature development with the visual presence, architecture, and technical solutions that are a first in Malta.
Developer
Details about Mercury
Hotline
Order a free transfer to Mercury Towers
Mercury Towers on the map of Saint Julianss
Mercury House, St George’s Road Paceville, St Julians, STJ 3202
FAQ
Recently viewed
| Month | Total | Credit % | To debt | To percents | Balance |
|---|
Add to list «»?

