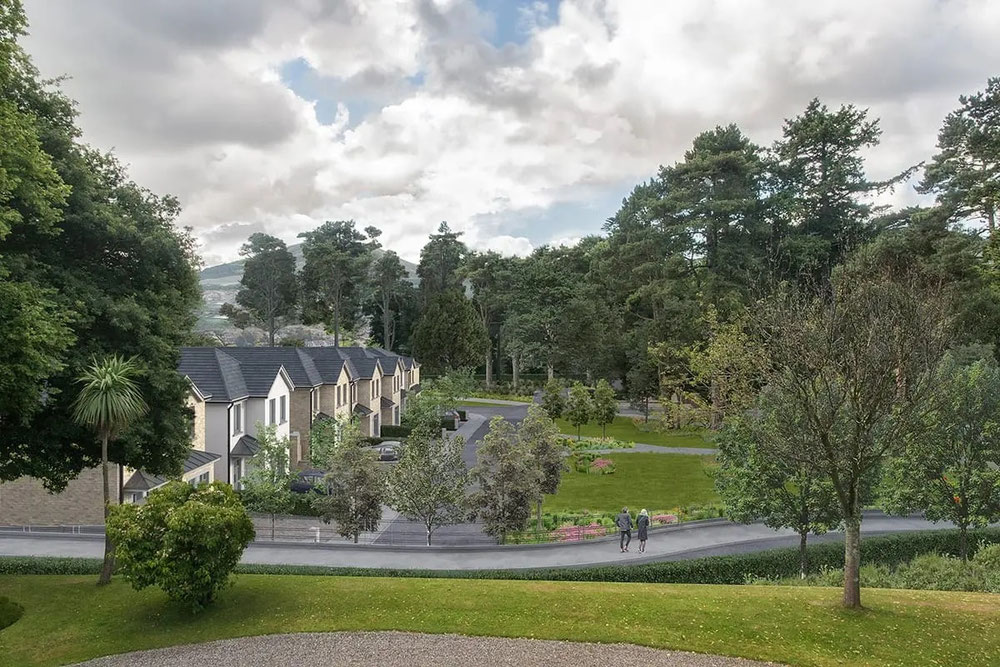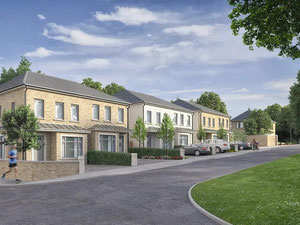Kilbride in Wicklow
Reviews about Kilbride
There are no reviews yet. You can be the first who rates it
Sign in to write a reviewProject info
| Finished at | December 2020 |
| Price , m2 | From 3150$ |
| Housing class | Comfort |
| Buy online | Details |
| Installment plan | — |
| Bank mortgage | |
| Property type | Aparment building |
| Area | from 43.00 m2 |
| Floors | 2 |
| Apartments | 33 |
| Building phase | Completed |
| Condition | Turnkey |
| Construction type | Monolyth |
| Security | — |
| Conveniences |
Parking Kids playground Near school Near kindergarten Near supermarket Near hospital |
| Personal discount certificate 300$ | |
| Free consultation | Ask a question |
Promos and discounts for Kilbride
About the project
With 33 new luxury homes situated in this lush woodland setting on the outskirts of Bray, Co Wicklow, Kilbride makes the most of the dramatic views of the Sugarloaf and Wicklow mountains, and includes retention of the existing gate lodge and former Danish embassy, Kilbride Hill House.
The two-storey houses are carefully arranged to provide appealing streetscapes looking onto shared landscaped areas.
The orientation maximises sunlight and ensures the large back gardens benefit from the sloping nature of the site and views of the surrounding countryside.
The 33 dwellings will comprise 3to 5 detached and semi-detached homes.
These housing types are arranged to provide balanced streetscapes, addressing a series of shared landscaped areas. The house types are oriented to maximise sunlight and amenity. All houses have large back gardens which are oriented to benefit from the sloping nature of the site.
The 31 new dwellings will comprise of 14 two-storey 4-bed detached homes, 1 two-storey 3-bed detached home, 16 two-storey 3-bed semi-detached homes, with a total of 86 on-street car parking spaces.
The charming existing entrance to Kilbride will be retained, and the beautiful landscape will benefit from additional planting, ensuring that the woodland feel of the site remains for generations to come.
There will be extensive public open spaces totalling 5,000 sqm (plus incidental open spaces totalling 9,500 sqm) including generous landscaping, a children’s play area and pedestrian links to the wood to the north-west of the site.
The 31 new dwellings will comprise of 14 two-storey 4-bed detached homes, 1 two-storey 3-bed detached home, 16 two-storey 3-bed semi-detached homes, with a total of 86 on-street car parking spaces.
The charming existing entrance to Kilbride will be retained, and the beautiful landscape will benefit from additional planting, ensuring that the woodland feel of the site remains for generations to come.
There will be extensive public open spaces totalling 5,000 sqm (plus incidental open spaces totalling 9,500 sqm) including generous landscaping, a children’s play area and pedestrian links to the wood to the north-west of the site.
Developer
Since the acquisition of the first site in 2014, Marlet has grown to become one of Ireland’s largest independently owned property developmen…Details about Marlet
Contacts of Kilbride sales department
Hotline
Order a free transfer to Kilbride
Kilbride on the map of Wicklow
Kilbride Hill, Herbert Road, Bray, Co Wicklow
FAQ
| Month | Total | Credit % | To debt | To percents | Balance |
|---|
Add to list «»?


