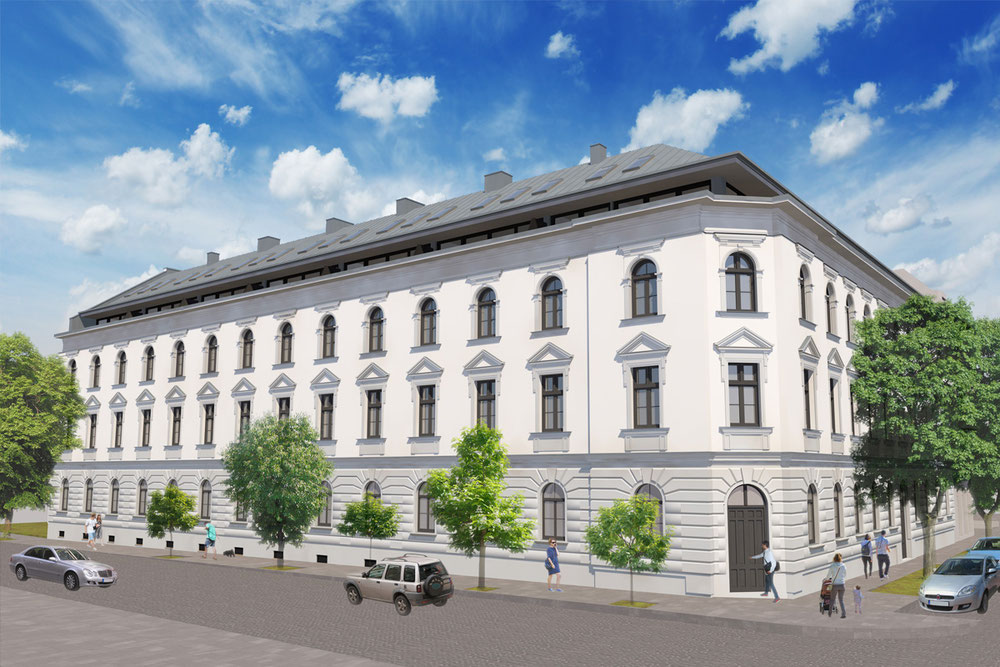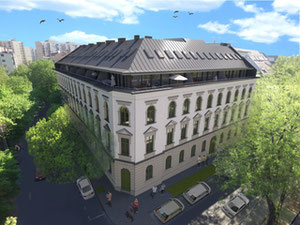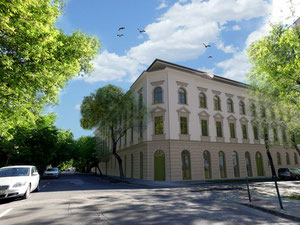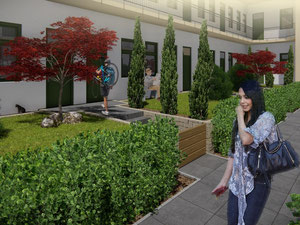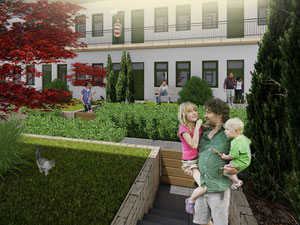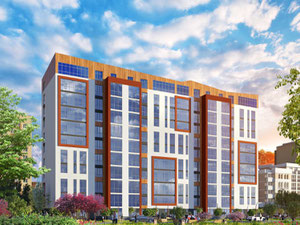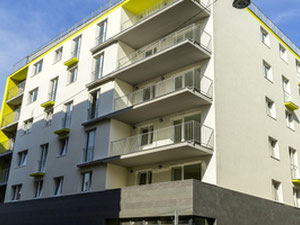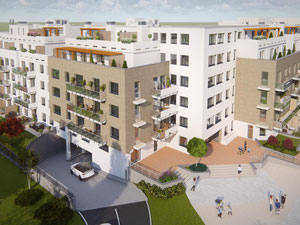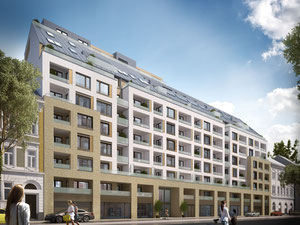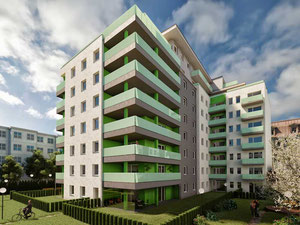MAGNOLIA HOUSE in Budapest
Reviews about MAGNOLIA HOUSE
There are no reviews yet. You can be the first who rates it
Sign in to write a reviewProject info
| Finished at | May 2021 |
| Price , m2 | From 3400$ |
| Housing class | Comfort |
| Buy online | Details |
| Installment plan | — |
| Bank mortgage | |
| Property type | Aparment building |
| Area | from 40.00 m2 |
| Floors | 4 |
| Apartments | 67 |
| Condition | Turnkey |
| Construction type | Monolyth |
| Security | — |
| Conveniences |
Parking Kids playground Near school Near kindergarten Near supermarket Near hospital |
| Personal discount certificate 300$ | |
| Free consultation | Ask a question |
Promos and discounts for MAGNOLIA HOUSE
About the project
Civic-style brick building - The uniquely styled corner building dates back to the 19th century. It preserves the architectural traditions of the 13th century. district. The 67-apartment re-enchanted condominium is located a few minutes' walk from the Árpád Bridge, on the corner of Kartács and Hajdú streets.
Following the architectural style of the 1800s, the house with high ceilings gets a new modern look that creates a harmonious unity with its surroundings. The façade decorations, the artistic period railings and the elegant staircases are all meant to retain a bourgeois feel. In addition to converting the house to low energy consumption, it is also possible to control the heating of the flats independently. The house will selectively collect waste in the name of environmental awareness.
High ceilings, modern design - The interior atmosphere of the apartments is very different from that of the newly built apartments, as the high ceilings give the atmosphere of old civic apartments a modern look. You can choose from the apartments on the ground floor with garden access, through the small jewelery-sized studios to the duplex apartments with an LOFT atmosphere.
New floors will be built - In addition to the renovation of the property, Kartács Projekt Kft.
Aged Staircases and Railings - The house has two staircases, one at the main entrance and one on the opposite side of the courtyard. The elegant staircases of the period are connected by a hanging corridor on the floors. Next to the main entrance of the building is a large lift (12 people) leading down to the basement, which makes it convenient for residents to move between the levels.
In the part of the building with a brick vaulted cellar, which evokes the atmosphere of wine cellars, storage rooms and a communal leisure space will be created.
Special, original façade with renovated window decorations - The façade of the building on the ground floor has a quadrangular arched window with a dividing ledge above it, the first floor has straight windows decorated with tympanum and the windows on the second floor have arched windows.
The dividing ledges, the main ledge and the existing eclectic-style window decorations will be renovated in their original condition. The doors and windows are given a uniform color after replacement.
In the part of the building with a brick vaulted cellar, which evokes the atmosphere of wine cellars, storage rooms and a communal leisure space will be created.
Good quality, green living environment - The principle of the renovation is to create a modern, modern urban, but at the same time green living environment that provides the high-quality living and service spaces needed by the residents.
In the inner courtyard there will be gardens for private use, which will increase the harmony of the house.
Infrared sauna and fitness room - In the common areas there are leisure and sports activities for the residents of the house.
Developer
Details about Eternity Investments
Hotline
Order a free transfer to MAGNOLIA HOUSE
MAGNOLIA HOUSE on the map of Budapest
1139 Budapest Kartács u. 2
FAQ
Recently viewed
Other objects nearby, Budapest
| Month | Total | Credit % | To debt | To percents | Balance |
|---|
Add to list «»?

