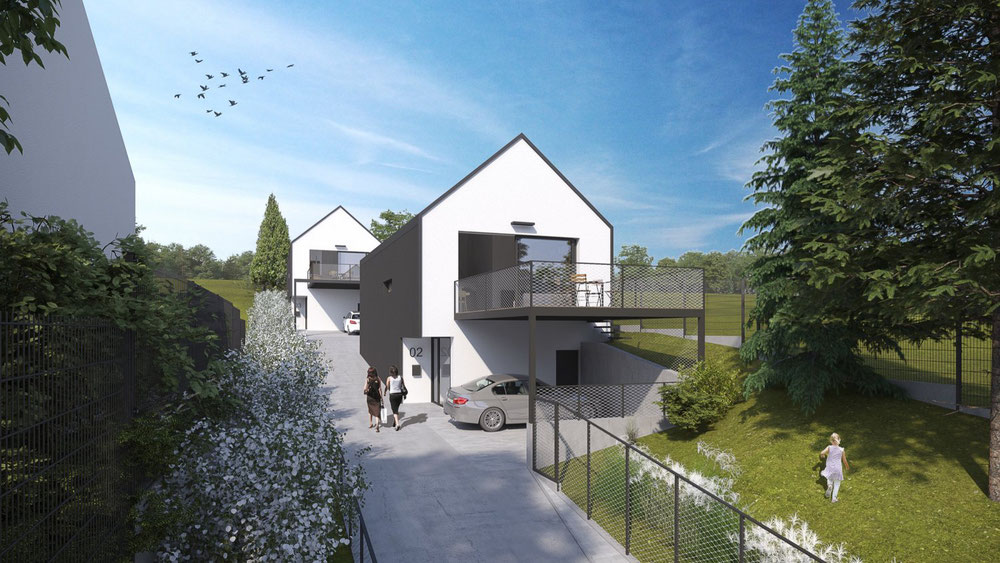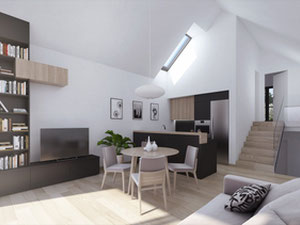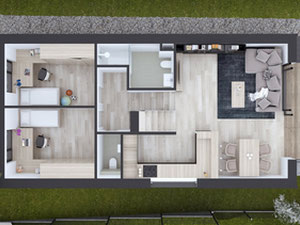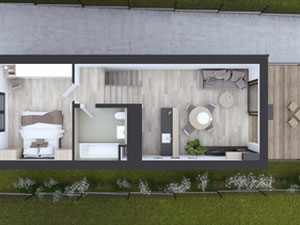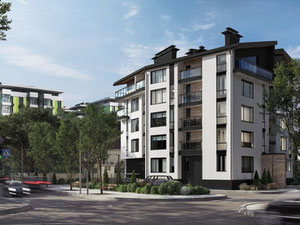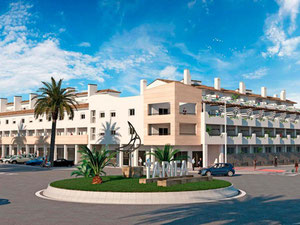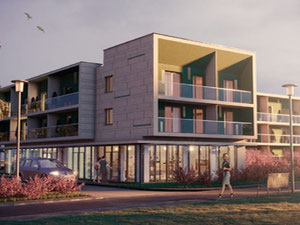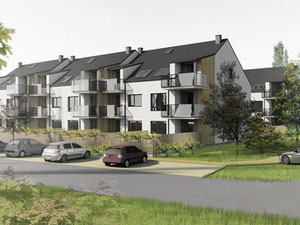Vily u lesa in Brna
Reviews about Vily u lesa
There are no reviews yet. You can be the first who rates it
Sign in to write a reviewProject info
| Finished at | March 2022 |
| Price , m2 | From 4500$ |
| Buy online | Details |
| Installment plan | — |
| Bank mortgage | |
| Property type | Aparment building |
| Area | from 108.00 m2 |
| Floors | 2 |
| Condition | Turnkey |
| Construction type | Monolyth |
| Security | — |
| Conveniences |
Parking Kids playground Near school Near kindergarten Near supermarket Near hospital |
| Personal discount certificate 300$ | |
| Free consultation | Ask a question |
Promos and discounts for Vily u lesa
About the project
Thanks to their location, Villas u Lesa offer privacy and a quiet environment of a small village near Brno. So if you want to live in nature and at the same time close to the vortex of the big city, Villas u Lesa are the right solution for you.
Conceptually, these are three detached villas with their own access road, which are sensitively incorporated into a slightly sloping plot of land full of greenery with regard to the surrounding buildings. Visual uniformity, clean shape lines, sober colors and high demands on the choice of each of the materials used ensure a modern minimalist look and maximum comfort for their owners.
The lowest villa (01) is designed as a spacious 3 + kk with an area of 108 m2, the middle villa (02) and the upper villa (03) are then in the layout completely identical 4 + kk with 143 m2.
The dominant and heart of every house is undoubtedly the living space with kitchen - a place where the whole family gathers during the day. Since we are aware of this and our intention is to make you feel as good as possible in your new home, we have decided to enlarge the living space to the maximum and aerate it by opening the ceiling to the roof truss. Of course, there is a direct connection with a spacious terrace, which will be your oasis of relaxation at any time of day. In addition to the bedroom and children's rooms, each villa also has a separate dressing room, two bathrooms, utility room and workshop.
The arrangement of the rooms in a total of four height planes of the "half-floors", which interconnect the stairs, logically connects and uses all the advantages of the surrounding terrain. To ensure optimal lighting and temperature conditions, the orientation towards the world was naturally taken into account.
Developer
Details about Winning Estate
Hotline
Order a free transfer to Vily u lesa
Vily u lesa on the map of Brna
Popuvky, brna
FAQ
Recently viewed
| Month | Total | Credit % | To debt | To percents | Balance |
|---|
Add to list «»?

