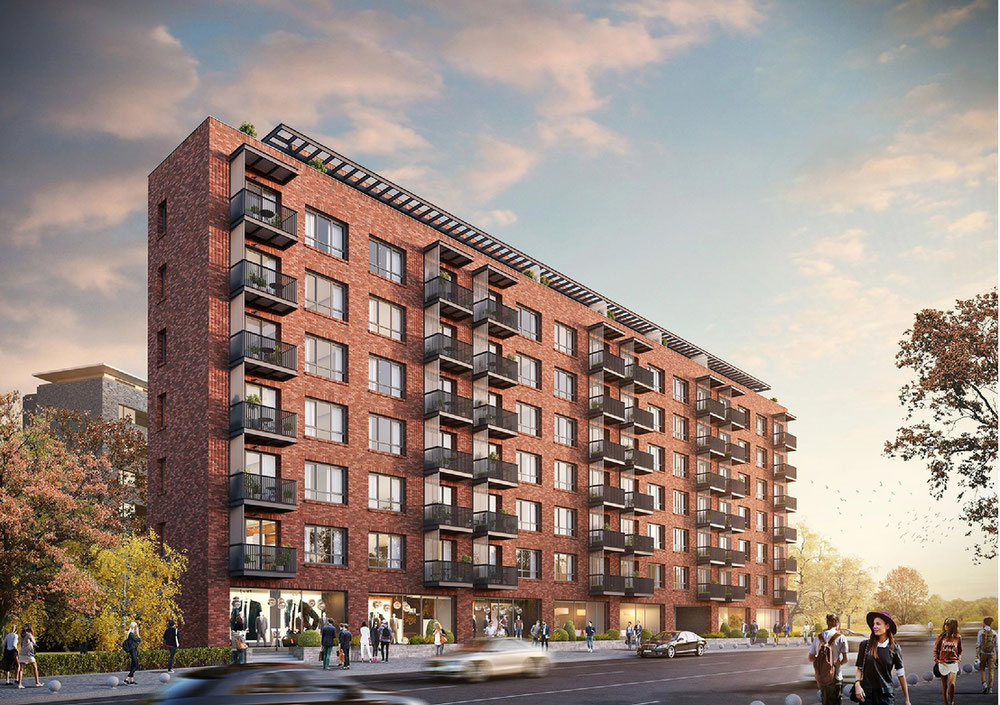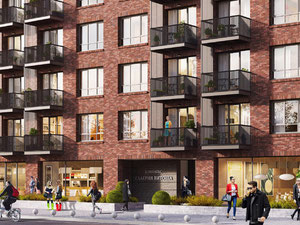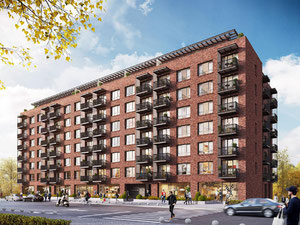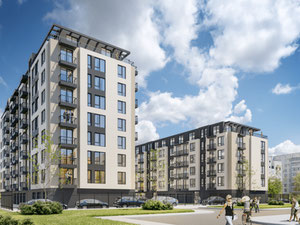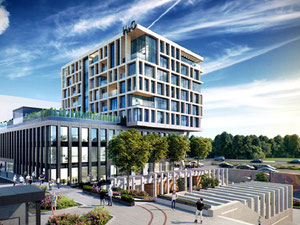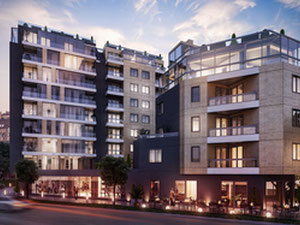COMPLEX GALLERY VITOSHA in Sofia
Reviews about COMPLEX GALLERY VITOSHA
There are no reviews yet. You can be the first who rates it
Sign in to write a reviewProject info
| Finished at | February 2021 |
| Price , m2 | From 1350$ |
| Buy online | Details |
| Installment plan | — |
| Bank mortgage | |
| Property type | Aparment building |
| Area | from 60.00 m2 |
| Floors | 8 |
| Condition | Black walls |
| Construction type | Monolyth |
| Security | — |
| Conveniences |
Parking Underground parking Commercial area Kids playground Near school Near kindergarten Near supermarket |
| Personal discount certificate 300$ | |
| Free consultation | Ask a question |
Promos and discounts for COMPLEX GALLERY VITOSHA
About the project
Clean and Harmonious design, Green park, Incredible atmosphere
The concept for design and construction of a multi-family residential building "Gallery Vitosha Complex" is the result of well-researched and considered original ideas, supported by extensive professional experience. Vitosha Gallery Complex is a combination of an excellent location of the building, a new approach to the location and distribution of the apartments, a high degree of functionality and technological equipment of the building, tested quality and durability of the materials used, and refined and richly landscaped yard. . Great location and fresh air
Vitosha Gallery Complex is located in the Manastirski Livadi neighborhood on the east side of Bulgaria Blvd. location of "Monastery Meadows".
The concept for design and construction of a multi-family residential building "Gallery Vitosha Complex" is the result of well-researched and considered original ideas, supported by extensive professional experience. Vitosha Gallery Complex is a combination of an excellently chosen location of the building, a new approach in the location and distribution of the apartments, a high degree of functionality and technological equipment of the building, tested quality and durability of the materials used, and a refined and richly landscaped yard. . This combination makes it possible to achieve high living comfort and meet the individual requirements of customers.
Vitosha Gallery Complex is an eight-storey multi-family residential building. On the floors from second to eighth are located apartments. The first floor is intended for shops. Two underground floors are provided for parking. The most important thing in any residential building are the apartments and it is here that the advantages of Vitosha Gallery Complex can be seen to the greatest extent. All apartments in the building have excellent exposures - "southeast" and "southwest" and are designed so that they can be divided or combined in different ways, satisfying the individual requirements of customers. The apartments have spacious rooms, high light height and give the feeling of free space and air. The layouts of the apartments are functional, the rooms are rectangular, wide and easy to furnish.
Developer
Details about COMPLEX GALLERY
Hotline
Order a free transfer to COMPLEX GALLERY VITOSHA
COMPLEX GALLERY VITOSHA on the map of Sofia
ул. Васил Стефанов
FAQ
Other objects nearby, Sofia
| Month | Total | Credit % | To debt | To percents | Balance |
|---|
Add to list «»?

