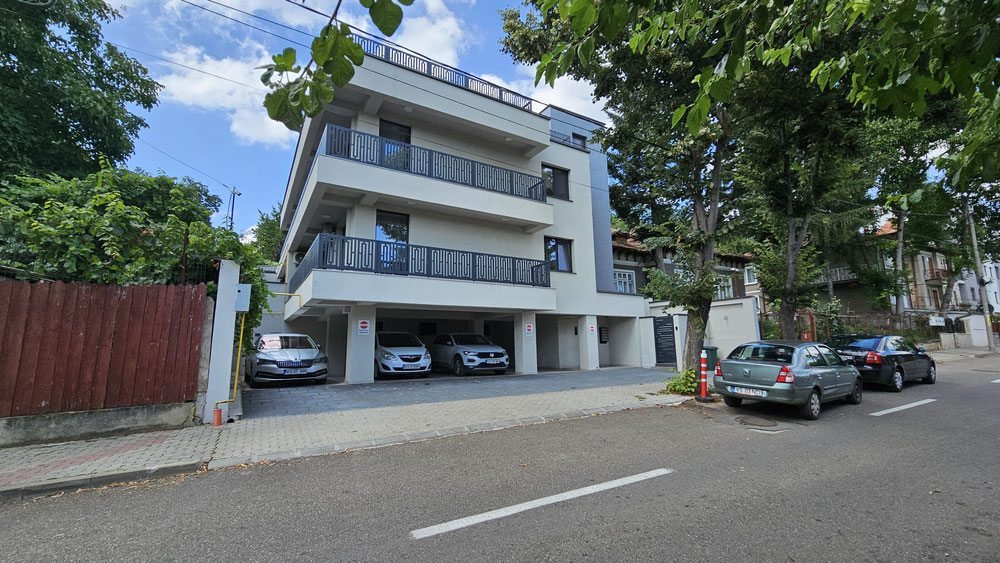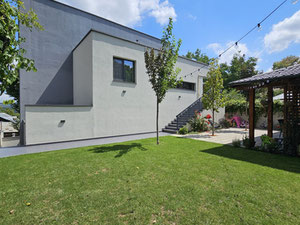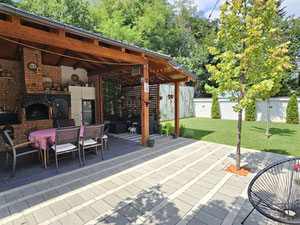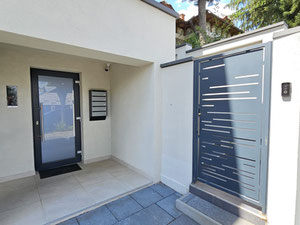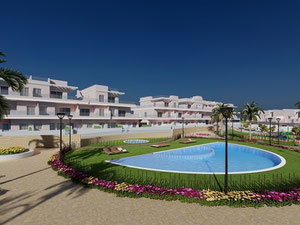Building with separate apartments in vaslui
Description
Publication date: 06.03.2025
| Property type | Villa |
| Area | 545.00 m2 |
| Bedrooms | 8 |
| Price | 752,000$ |
| Buy online | Details |
| Year of build | 2022 |
| Floors | 4 |
| Condition | Renovated and furnished |
| Has furniture | Yes |
| Has home appliances | Yes |
| Ceiling height | 2.65 m. |
| Building condition | New building |
| Heating type | Gas |
| Security |
Intercom CCTV |
| Conveniences |
Parking Underground parking Commercial area Kids playground Restaurant Beauty salons Near school Near kindergarten Near supermarket Near hospital |
| Cadastral number | 80717 |
Information
We presents you with an investment opportunity, a NEW property with high quality standards, a special property due to its versatility, which can be used in several ways: residential house for 2-3 families, residential house and office (cadastre, architecture, insurance, law) or medical clinic / office building.
This property is perfect for those who want to live in a modern, comfortable and energy-efficient space.
The building is spread over 4 levels (G+G+2F), has a private garden and offers a generous and luxurious space, with modern finishes and premium amenities, both in terms of household appliances and the home management system.
The special amenities that make this home unique and attractive on the real estate market are:
- special compartmentalization, with individual apartments and separate access for each apartment, including individual utility metering and covered parking;
- all apartments are furnished and equipped, each apartment being equipped with air conditioning and individual heating;
- Underfloor heating system, individual for each apartment and ambient thermostat in each room;
- Separate electrical installation for each apartment / floor (380V);
- Video surveillance system with intercom, alarm system, code access system and via smartphone application;
Construction details:
Building built in 2022, made with a foundation, pillars, beams and floors made of reinforced concrete, Ytong brick walls, terrace roof with thermal and hydro insulation made of 20cm EPS 200 extruded polystyrene, tripan PVC joinery, external thermal system with 10 cm graphited polystyrene;
- Urban land with a total area of 461 sq m, of which the free yard exclusively belonging to the apartment on the 1st floor – 200 sq m.
- Built-up area – 545 sq m;
- Building subdivision:
o Ground floor: 2 apartments with 2 rooms, SU=65 sq m each, with access to the balcony and parking space;
o Floor 1: 4-room apartment, SU=132 sq m, with exclusive access from the outside and exclusive access to the garden / barbecue area;
o 2nd floor: studio apartment, SU=74 sqm, with exclusive access to open terrace with panoramic view;
o Basement: technical / commercial space with S=40 sqm, 4 covered parking spaces;
Hotline
Building with separate apartments on the map of Vaslui
Veteran Turcanu No 1
FAQ
Recently viewed
| Month | Total | Credit % | To debt | To percents | Balance |
|---|
Add to list «»?

