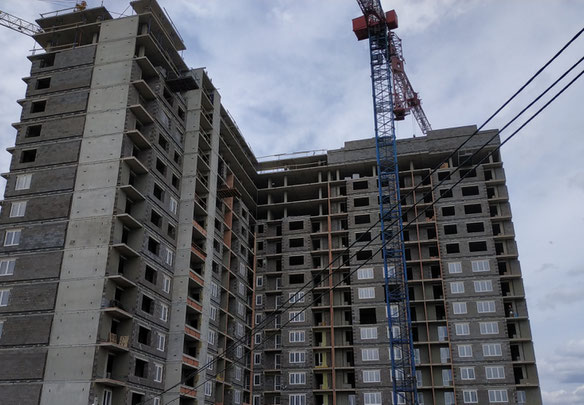Минский ДСК in Minsk: property from developer
Objects for sale

Off-plan on the map
Developer
JSC "Minsk House-Building Plant" carries out the construction of residential buildings using a unique technology of volumetric housing construction. Products are delivered to construction sites not as separate elements, but in whole block rooms, which are manufactured by the enterprise itself.
Due to the high degree of factory readiness of the block of rooms, the construction of facilities is carried out in the shortest possible time, which allows customers to quickly turn around funds invested in construction. The construction time for a 9-storey 108-apartment residential building is 6 - 6.5 months, and for 144 apartment buildings - 8 months. At the same time, the construction of residential buildings is carried out according to projects that take into account the needs of customers in number of storeys (from 3-5 to 14 floors). Their purpose is small-family, social, improved planning and commercial.
The design feature of the block room is the presence of a hidden frame frame at its base, which allows the use of new planning solutions for apartments without large costs in industrial production for re-equipping molding equipment. The layout of apartments can also be changed during operation without violating the bearing capacity of the structures. In residential buildings, designed on the basis of block sections ZA-OPB. there is a complete set of apartments from 1 to 4 rooms, with kitchens of 912 m2, bathrooms from 3.0 m2, living rooms of 12.14.18 m2, hallways and halls from 4.5 to 10 m2. The architectural appearance of the facades of residential buildings depends on the wishes of architects and customers. Residential buildings can be either straight-line or with a turn of 90-120º.
With a slight re-equipment of the molding equipment for finishing the facades of buildings, floor cladding solutions can be applied. With the aim of improving the architectural appearance of the capital's quarters, built up by OJSC "MDK", in 2003 the plant began construction of residential buildings with a frame-free frame system from products manufactured at the existing facilities of its industrial production. The assimilated frame system allows the construction of residential buildings from 9 to 16 or more floors, to place built-in premises for various purposes on the floors with a floor height of up to 4.2 meters, to diversify the architectural solutions of the built-up areas.Apartments in these houses will have a room height of 2.8 meters, as well as an easy-to-create free layout.
For 33 years of operation, MDK OJSC has built more than 42,000 apartments (about 3 million m2) in the city of Minsk and the Minsk region. Moreover, the enterprise carries out the bulk of the work on its own, starting with the manufacture of products in industrial production, the implementation of a full range of installation work on residential buildings, their decoration and filling, the construction of engineering networks, access roads, landscaping and ending with the commissioning and transfer of keys to apartments newcomers.
Reviews
Nothing found
