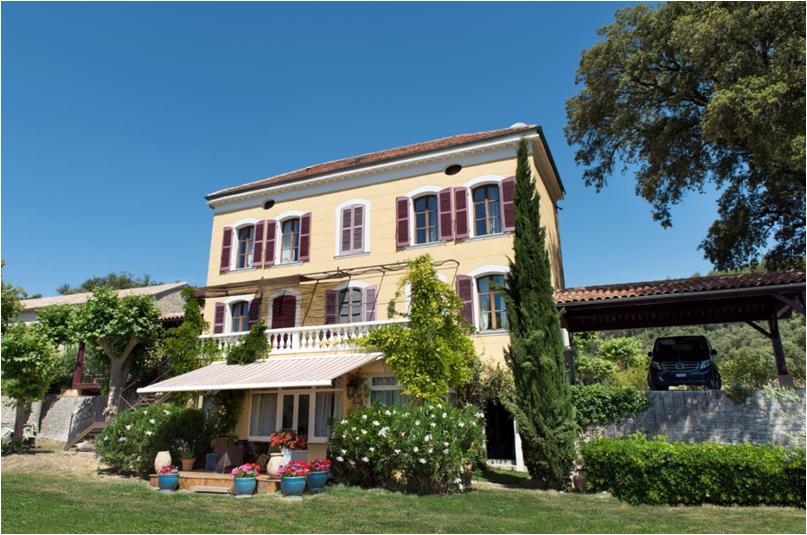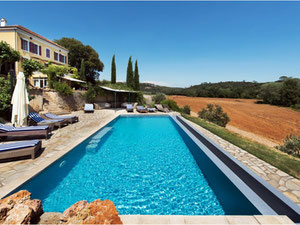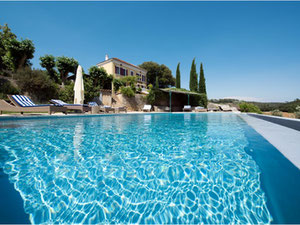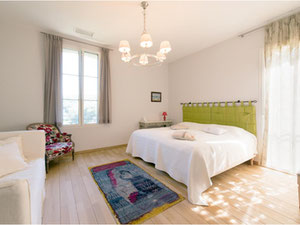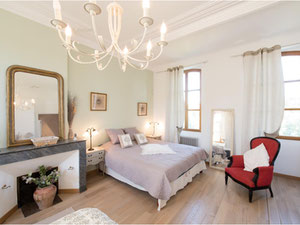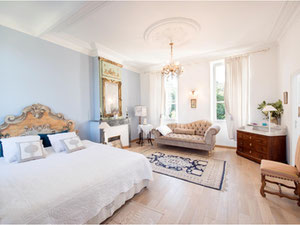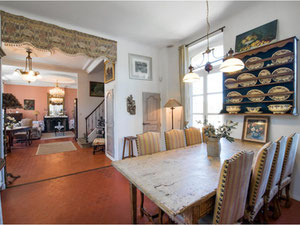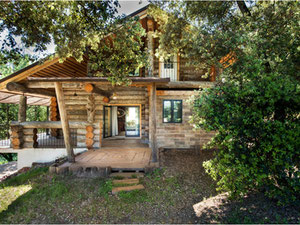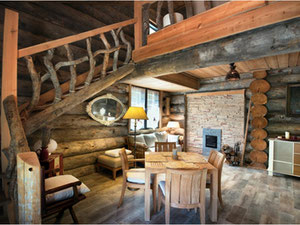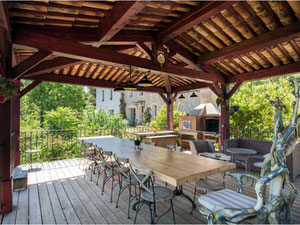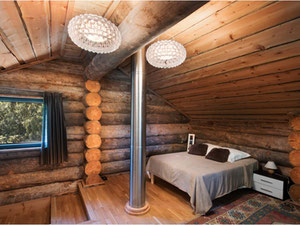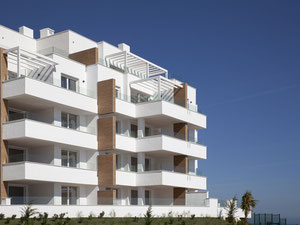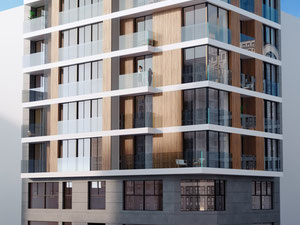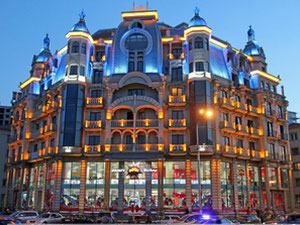Villa in France, Provence, Le Thoron in Le Thoronet
Description
Object ID: 21566
Publication date: 27.07.2022
Publication date: 27.07.2022
| Property type | Villa |
| Area | 600.00 m2 |
| Bedrooms | 1 |
| Price | 5,000,000$ |
| Buy online | Details |
| Floors | — |
| Condition | |
| Has furniture | No |
| Has home appliances | Yes |
| Building condition | — |
| Security | — |
| Conveniences |
Parking |
Information
The estate is located 3 kilometers from the city of Carse in the direction of the city of Lorgues, but belongs to the city of La Thoronet. The territory (fenced with an old stone fence) is 13 hectares and extends for almost 1 kilometer along the Argence River. Most of the territory (about 7 hectares) is forested, about 5 hectares are occupied by vineyards and about 1 hectare is occupied by a residential area with 3 buildings (2 old houses (17th century) and a recently built sauna from Karelian deadwood). The total living area of the buildings is about 600 square meters. There is a swimming pool, gazebos, terrace, garage, parking and other amenities. "According to the stories of local residents, in the 10th and 11th centuries, monks who belonged to the monastery of La Torone, located 4 km from here, lived in this area."
The estate includes 2 houses, reconstructed in 2011: the main house was redesigned (terraces, bedrooms with bathrooms, separate basement), and a second house was made from the stables (electricity, water, sewerage, etc.);
Instead of a garden house, a sauna was made of Karelian wood with a garage for 2 cars and a cellar for wine, a pool was built, a well with a water treatment plant; made a carport for 2 cars.
All these works were completed in 2013-2014.
Two years ago, the vineyard, more than a third dry, began to be uprooted and is currently being prepared for planting in March 2018.
Characteristics of the first, main (by location and architecture) house:
The total area is about 250 sq.m.
4 bedrooms, 5 bathrooms.
First floor: living room; kitchen; Dining room (exit to a large terrace with a barbecue oven and pizza, a small terrace to the river), a recreation room. Second floor: two bedrooms with bathrooms.
Basement: staff housing (bedroom, veranda, terrace, kitchen, bathroom), laundry room, attic.
Second house: total area is about 250 sq.m.
Ground floor: living room, kitchen, dining room; pantry; additional room, bedroom with bathroom, guest toilet.
Second floor: 4 bedrooms with bathrooms.
Third house: sauna, wine cellar.
The total area is about 150 sq.m.
First floor: recreation room; shower room; steam room; restroom. Second floor: bedroom, cellar, garage.
You can plant any type of grape, create your own brand, or join a local co-op - this is the right time to make a decision.
Hotline
Villa in France, Provence, Le Thoron on the map of Le Thoronet
%name%
%name%
FAQ
What is the area of the object?
How many bedrooms are there?
Recently viewed
Please fill the form to get notifications about changes in price
Please fill the form to get your personal discount None$.
Tell us if nobody answers the phone.
Request information
Mortgage calculator
| Month | Total | Credit % | To debt | To percents | Balance |
|---|
New list
Villa in France, Provence, Le Thoron
Add to list «»?

